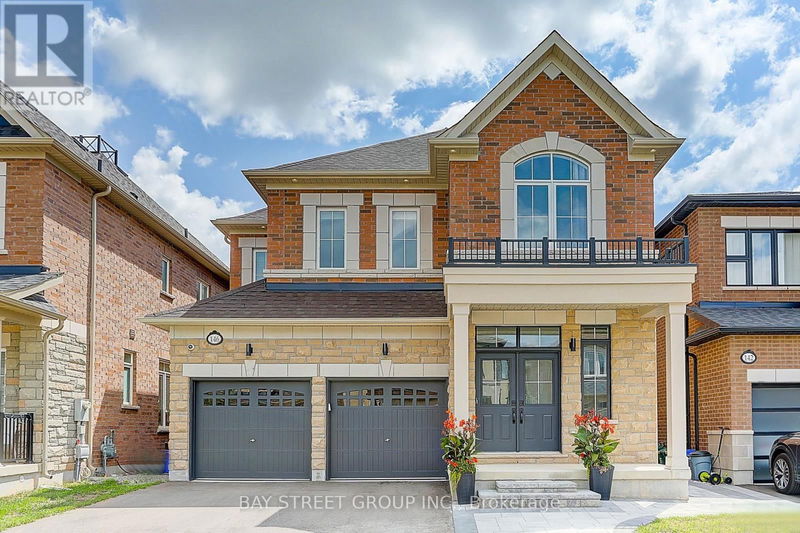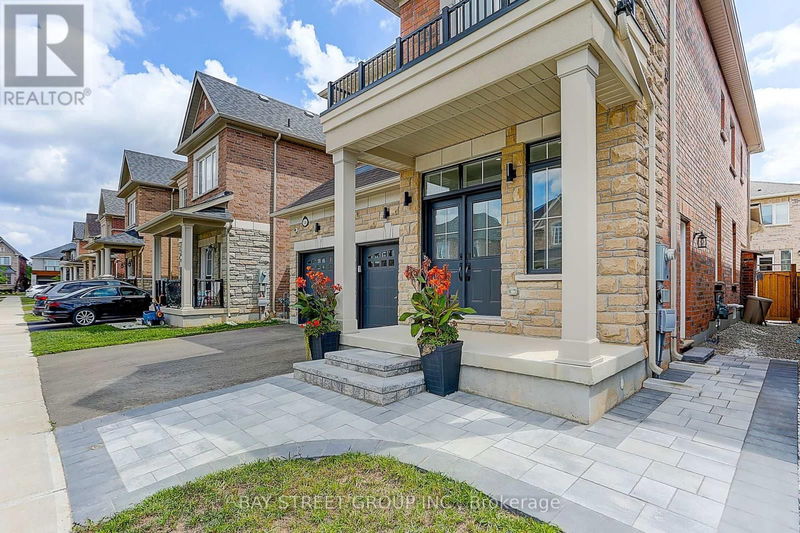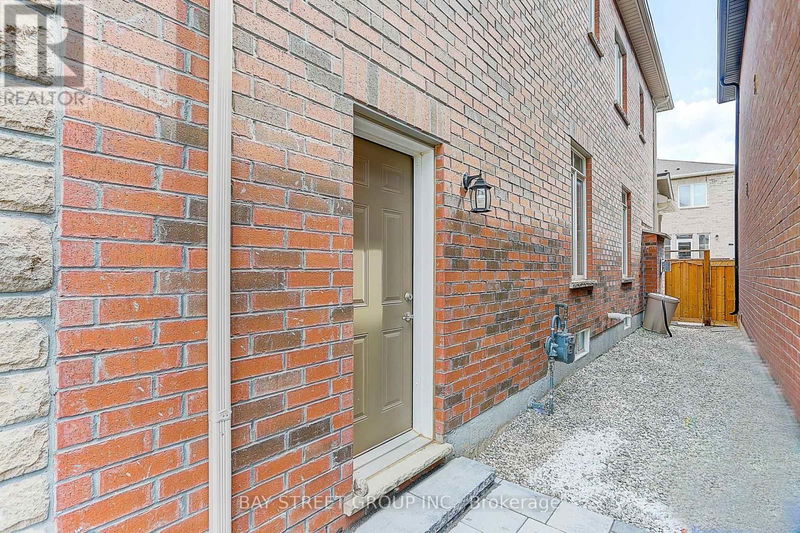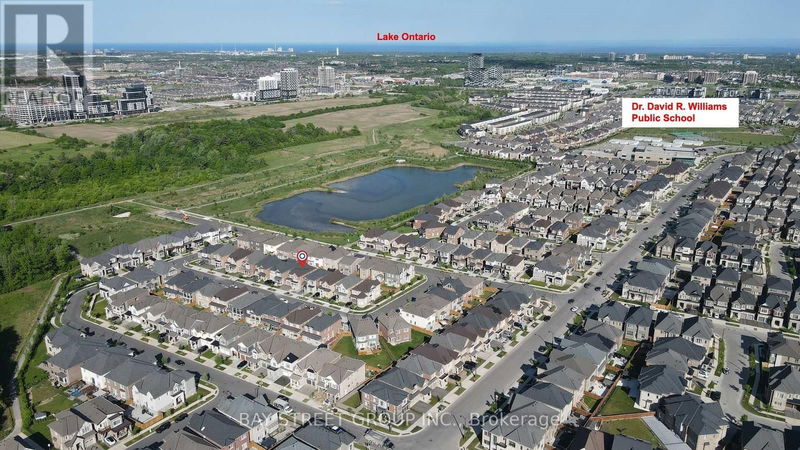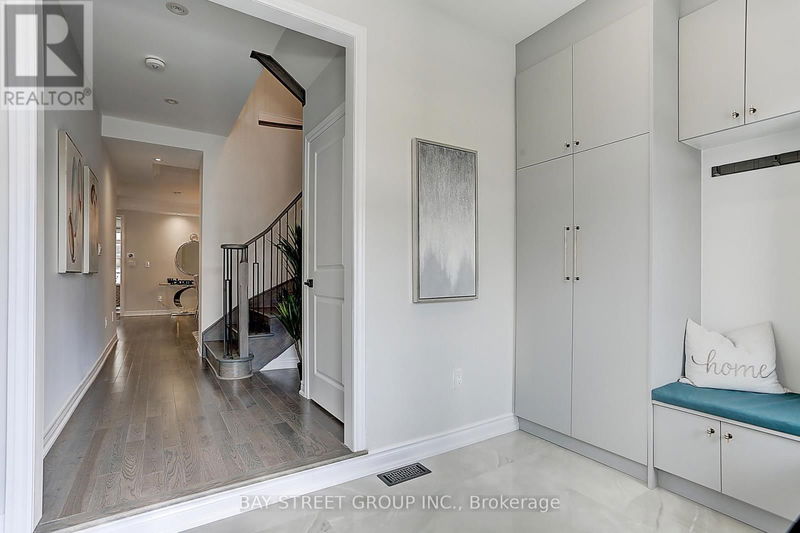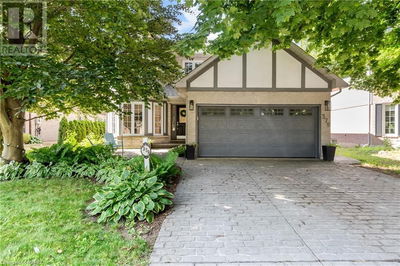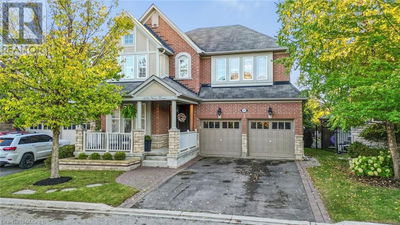146 Petgor
Rural Oakville | Oakville
$1,788,000.00
Listed about 6 hours ago
- 4 bed
- 5 bath
- - sqft
- 4 parking
- Single Family
Open House
Property history
- Now
- Listed on Oct 16, 2024
Listed for $1,788,000.00
0 days on market
Location & area
Schools nearby
Home Details
- Description
- Welcome to this gorgeous and nearly new home in Oakville's growing Glenorchy community. This 2700 SQft + 1000 SQft living space, Soaring 9FT smooth ceiling and HDWD flooring throughout the main &2nd floor. Over $200K spent on exceptional upgrades. From builder upgrade side door for the separate entrance. Luxurious kitchen boasts Centre island, granite c/ tops, marble b/ splash. High end appliances (including 36""WOLF gas stove & B/I Miele F/F. Breakfast area with W/O to covered porch. Large primary bedroom with frame -less glass shower in master en-suite and soaker tub. Laundry conveniently located on 2nd FL. Fully finished basement with 3 pieces washroom and huge entertainment space for potential personal designed use. Perfect & natural neighbourhood surroundings the settlers wood forest & walking to Zachary pond. Close to all amenities, school, plaza, hospital, library, parks and more. This home offers a perfect blend of comfort, style and convenience for your family's enjoyment. **** EXTRAS **** Buyer/buyer's agent to verify msmts & taxes. Surrounded by unbeatable amenities Community Centre, playgrounds, Sport Facilities, breathtaking trails, school ,restaurants& more, Mins to Smart Centre, . Easy Access to Hwy 407 (id:39198)
- Additional media
- -
- Property taxes
- $7,110.00 per year / $592.50 per month
- Basement
- Finished, N/A
- Year build
- -
- Type
- Single Family
- Bedrooms
- 4
- Bathrooms
- 5
- Parking spots
- 4 Total
- Floor
- Hardwood
- Balcony
- -
- Pool
- -
- External material
- Brick
- Roof type
- -
- Lot frontage
- -
- Lot depth
- -
- Heating
- Forced air, Natural gas
- Fire place(s)
- 1
- Ground level
- Living room
- 11’3” x 16’5”
- Kitchen
- 12’11” x 15’4”
- Eating area
- 11’3” x 11’9”
- Family room
- 11’5” x 17’6”
- Second level
- Primary Bedroom
- 11’11” x 18’10”
- Bedroom 2
- 11’3” x 11’3”
- Bedroom 3
- 10’3” x 12’11”
- Bedroom 4
- 10’4” x 12’4”
Listing Brokerage
- MLS® Listing
- W9397301
- Brokerage
- BAY STREET GROUP INC.
Similar homes for sale
These homes have similar price range, details and proximity to 146 Petgor
