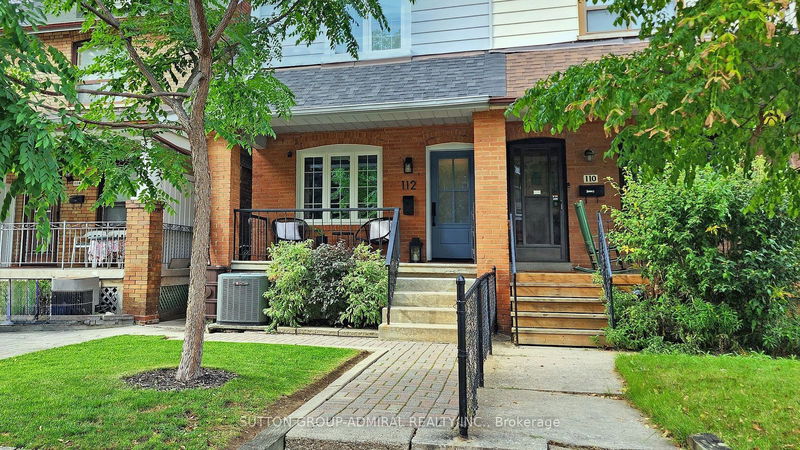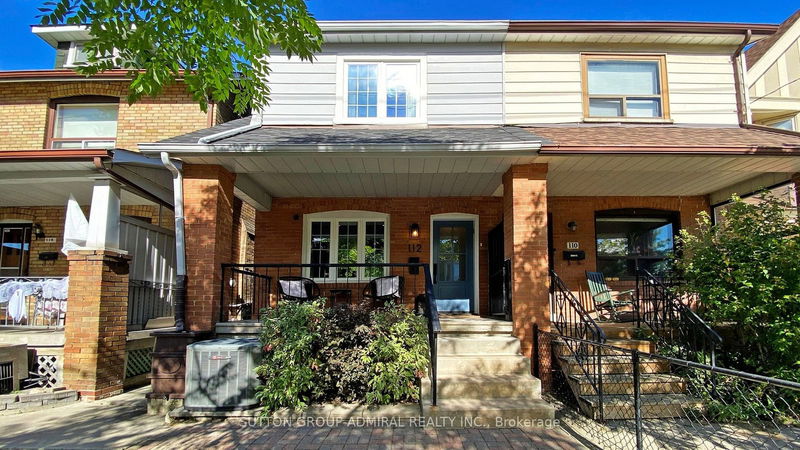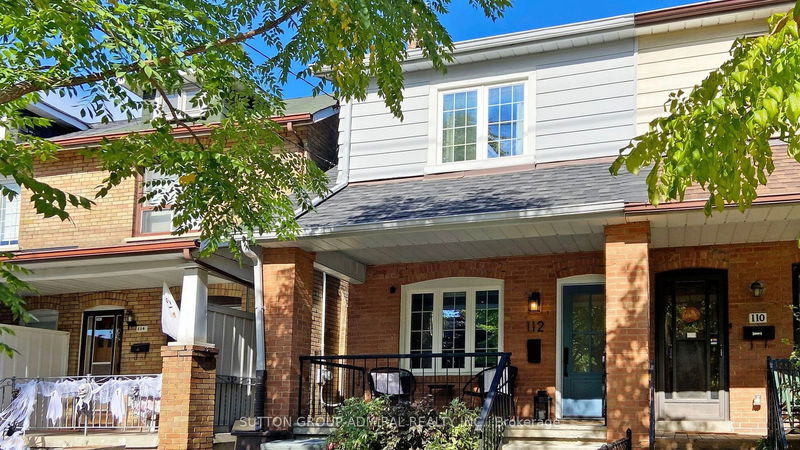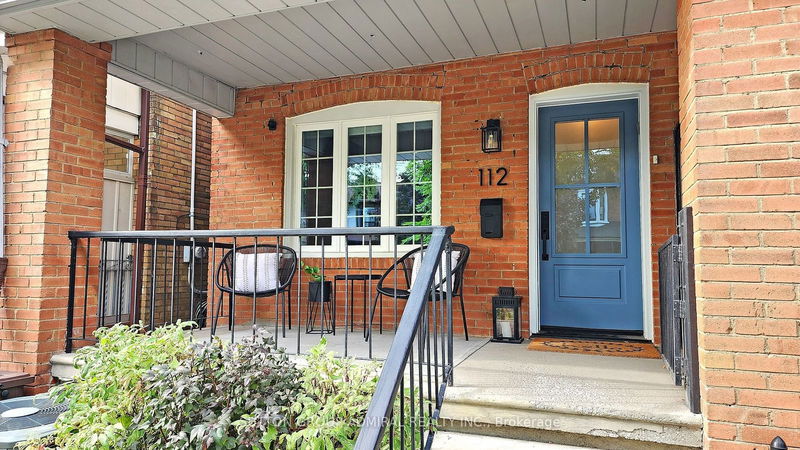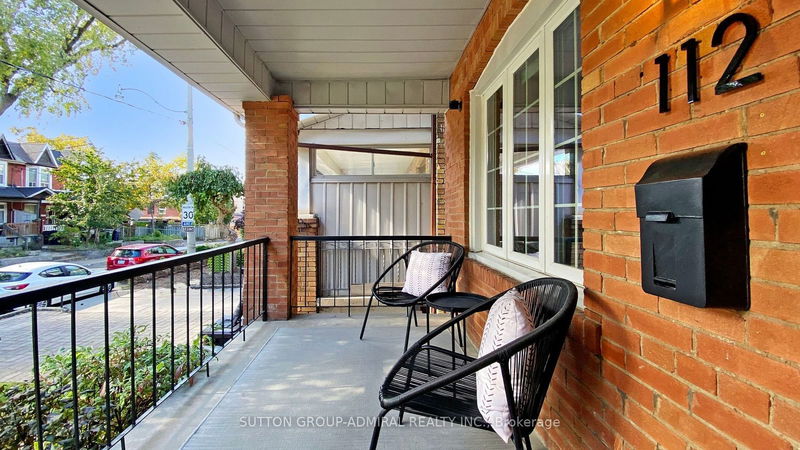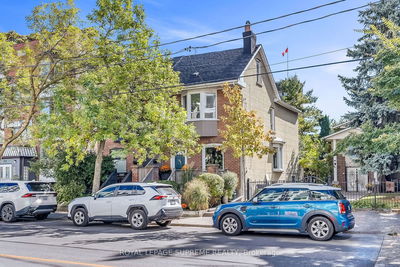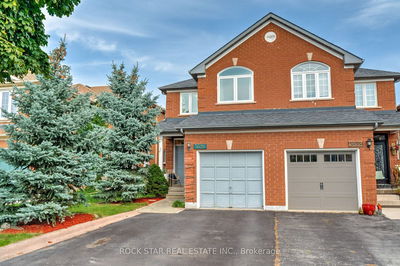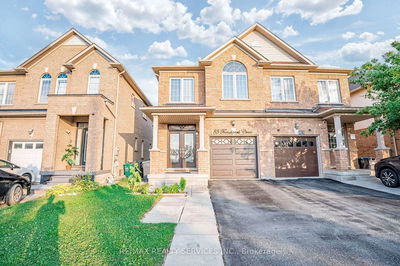112 Ascot
Corso Italia-Davenport | Toronto
$1,199,999.00
Listed about 14 hours ago
- 3 bed
- 2 bath
- - sqft
- 2.0 parking
- Semi-Detached
Instant Estimate
$1,255,295
+$55,296 compared to list price
Upper range
$1,390,024
Mid range
$1,255,295
Lower range
$1,120,566
Property history
- Now
- Listed on Oct 16, 2024
Listed for $1,199,999.00
1 day on market
Location & area
Schools nearby
Home Details
- Description
- Nestled in the vibrant Corso Italia neighbourhood, this fully renovated and updated home offers modern luxury with exceptional attention to detail. This is a meticulously well maintained home, no stone left unturned, move in without any to-do list. The bright, open-concept main floor features stunning hardwood floors and a sleek modern kitchen with quartz countertops, marble backsplash and stainless steel appliances. Dining and living rooms provide a cozy and warm atmosphere and Pot Lights throughout the home. With three spacious bedrooms and ample storage throughout, this home is both stylish and functional. The fully finished lower level includes a walk-out, gas fireplace, and a brand new washroom, perfect for additional living space or a home office. Tons of Additional Storage next to Laundry Room. Step outside to the beautifully maintained backyard, ideal for entertaining. Two parking spaces via laneway provides added convenience. Located just steps from St. Clair, you'll enjoy all the charm and amenities this desirable area has to offer. Don't miss this gem!
- Additional media
- https://www.winsold.com/tour/372841
- Property taxes
- $5,028.48 per year / $419.04 per month
- Basement
- Fin W/O
- Basement
- Full
- Year build
- -
- Type
- Semi-Detached
- Bedrooms
- 3
- Bathrooms
- 2
- Parking spots
- 2.0 Total
- Floor
- -
- Balcony
- -
- Pool
- None
- External material
- Brick
- Roof type
- -
- Lot frontage
- -
- Lot depth
- -
- Heating
- Forced Air
- Fire place(s)
- Y
- Main
- Living
- 12’6” x 10’6”
- Dining
- 11’2” x 10’6”
- Kitchen
- 12’11” x 12’6”
- 2nd
- Prim Bdrm
- 12’12” x 11’7”
- 2nd Br
- 11’9” x 7’12”
- 3rd Br
- 11’7” x 7’9”
- Lower
- Rec
- 24’5” x 10’8”
Listing Brokerage
- MLS® Listing
- W9397379
- Brokerage
- SUTTON GROUP-ADMIRAL REALTY INC.
Similar homes for sale
These homes have similar price range, details and proximity to 112 Ascot
