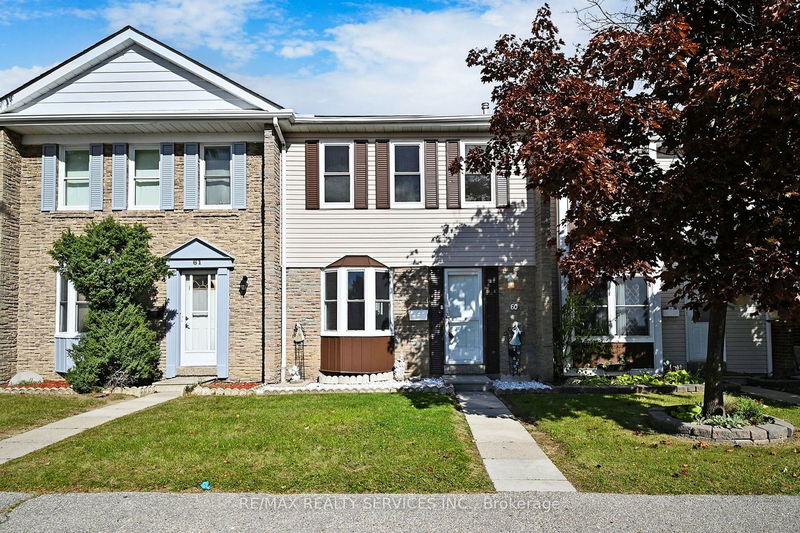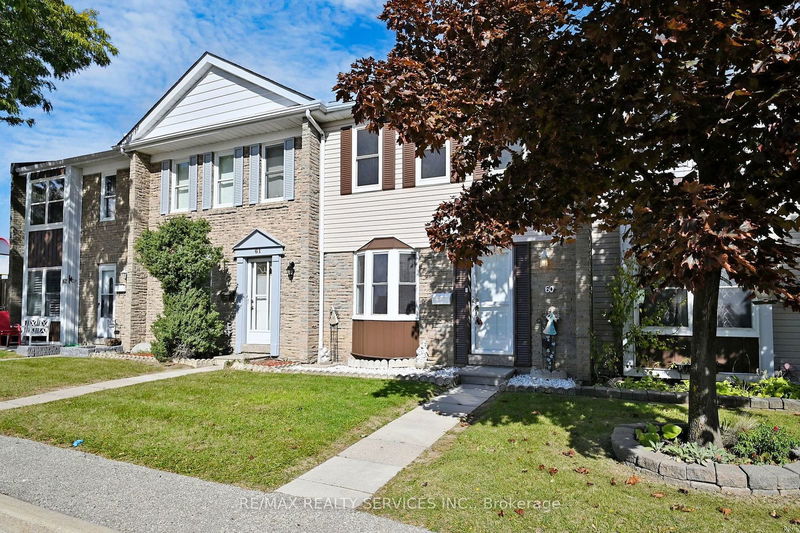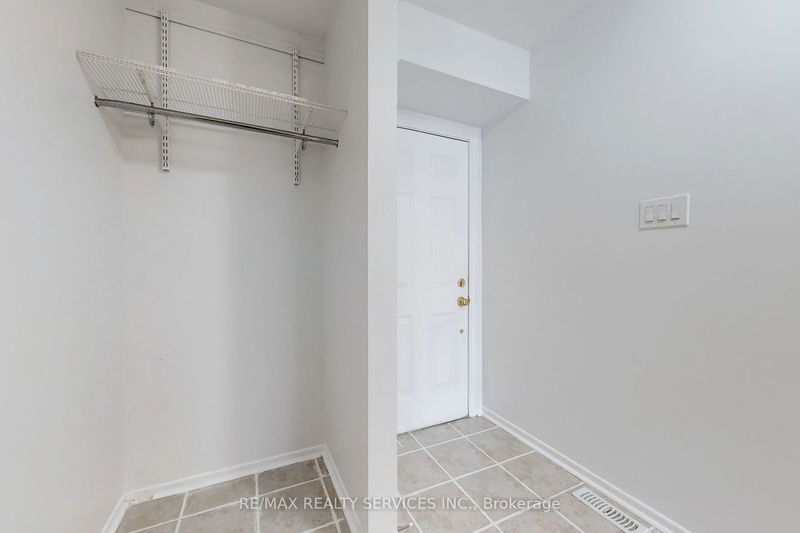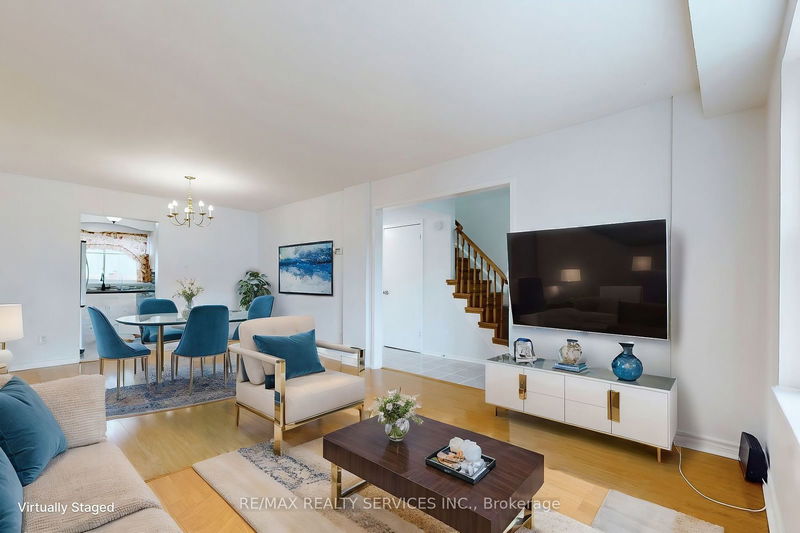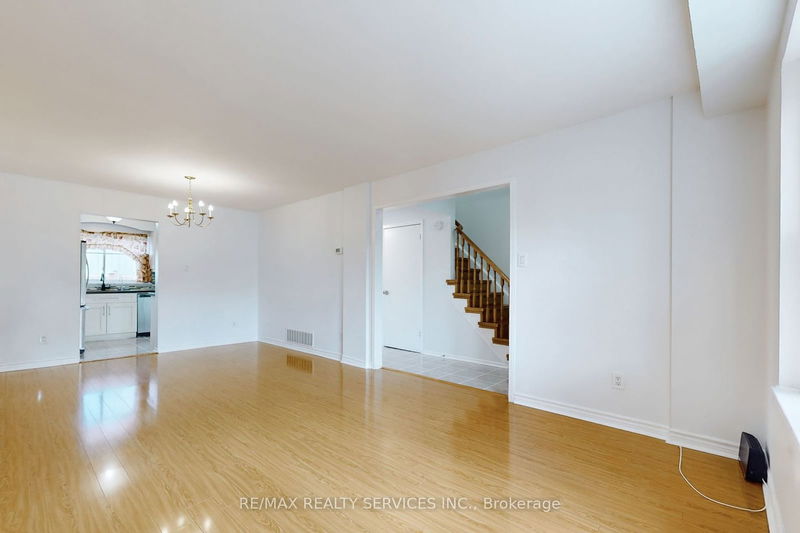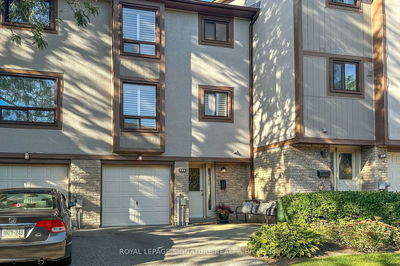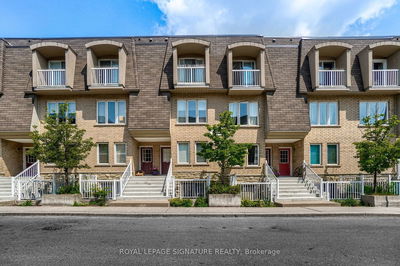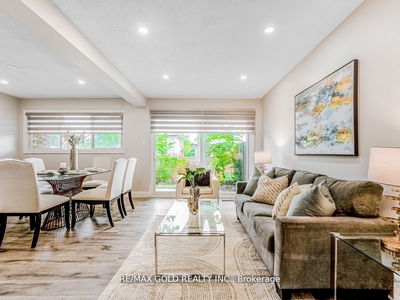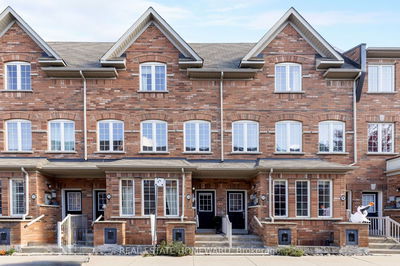60 - 1020 Central Park
Northgate | Brampton
$649,900.00
Listed about 14 hours ago
- 3 bed
- 2 bath
- 1200-1399 sqft
- 1.0 parking
- Condo Townhouse
Instant Estimate
$655,675
+$5,775 compared to list price
Upper range
$694,038
Mid range
$655,675
Lower range
$617,312
Property history
- Now
- Listed on Oct 16, 2024
Listed for $649,900.00
1 day on market
Location & area
Schools nearby
Home Details
- Description
- Welcome to #60-1020 Central Park Dr, a bright and spacious condo townhome in a highly desirable family-friendly community! Freshly painted throughout, this home is ready for you to move in and enjoy. The main floor features an open-concept living and dining area with neutral laminate flooring and a bay window that fills the space with natural light. The fully renovated kitchen showcases stainless steel appliances, upgraded cabinetry, quartz countertops, a modern backsplash and ample pantry storage. There's also a breakfast area with a walkout to the backyard and a convenient 2-piece powder room. Upstairs, you'll find three generously sized bedrooms with plenty of storage and a 4-piece bathroom. The fully finished basement offers wide plank vinyl flooring, an open recreation area, an additional separate room and a laundry room complete with a laundry tub and counter space. Step outside to enjoy your private, fully fenced backyard. The unit is conveniently located in the complex with parking close by. No Carpeting & Upgraded Staircases! The unbeatable location is within walking distance to schools, bus stops, Greenbriar Recreation Centre, parks, shopping, and more! You'll also appreciate the great value in the maintenance fees, which covers internet, cable TV, landscaping, exterior home maintenance, building insurance, access to the outdoor pool, parkette, parking, and more! Open House On Saturday October 19th From 2-4pm.
- Additional media
- https://www.winsold.com/tour/372900
- Property taxes
- $2,833.54 per year / $236.13 per month
- Condo fees
- $701.50
- Basement
- Finished
- Year build
- -
- Type
- Condo Townhouse
- Bedrooms
- 3 + 1
- Bathrooms
- 2
- Pet rules
- Restrict
- Parking spots
- 1.0 Total
- Parking types
- Exclusive
- Floor
- -
- Balcony
- None
- Pool
- -
- External material
- Brick
- Roof type
- -
- Lot frontage
- -
- Lot depth
- -
- Heating
- Forced Air
- Fire place(s)
- N
- Locker
- None
- Building amenities
- Outdoor Pool, Visitor Parking
- Ground
- Living
- 13’6” x 10’11”
- Dining
- 8’7” x 10’11”
- Kitchen
- 11’2” x 7’10”
- Breakfast
- 6’10” x 7’10”
- 2nd
- Prim Bdrm
- 16’1” x 10’5”
- 2nd Br
- 12’9” x 8’10”
- 3rd Br
- 11’7” x 8’12”
- Bsmt
- Rec
- 21’5” x 14’4”
- Br
- 9’11” x 7’9”
- Laundry
- 9’2” x 7’12”
Listing Brokerage
- MLS® Listing
- W9397388
- Brokerage
- RE/MAX REALTY SERVICES INC.
Similar homes for sale
These homes have similar price range, details and proximity to 1020 Central Park
