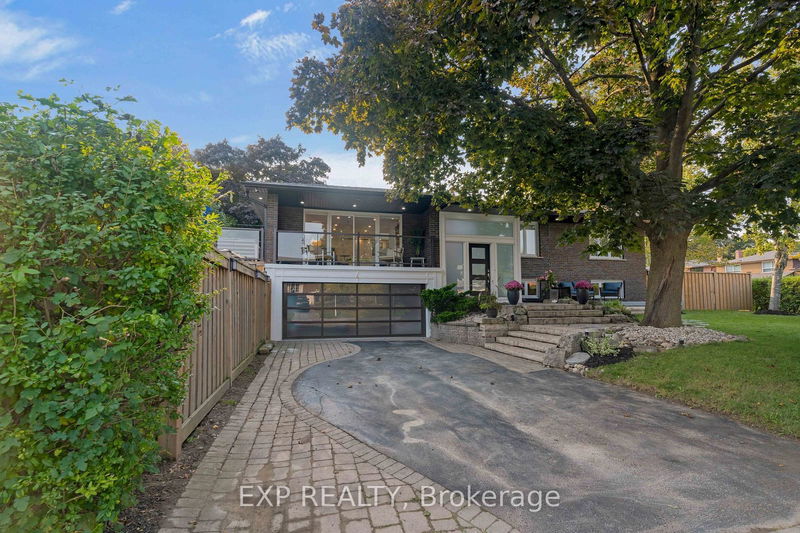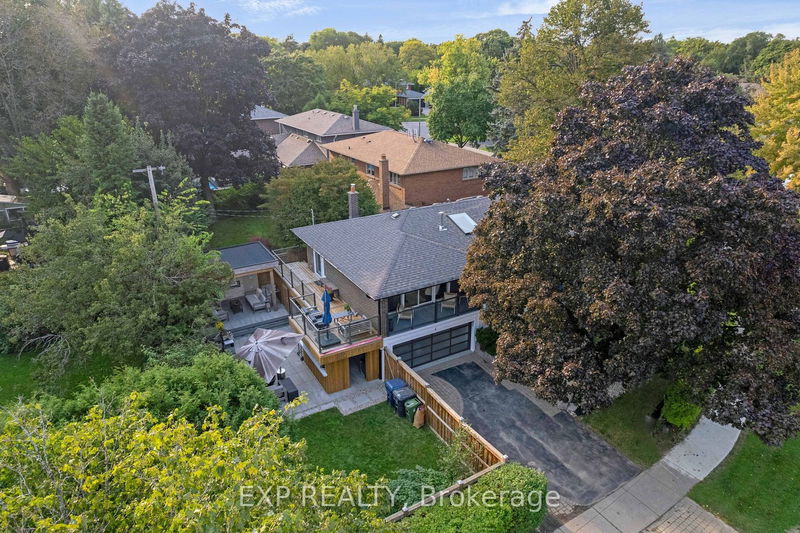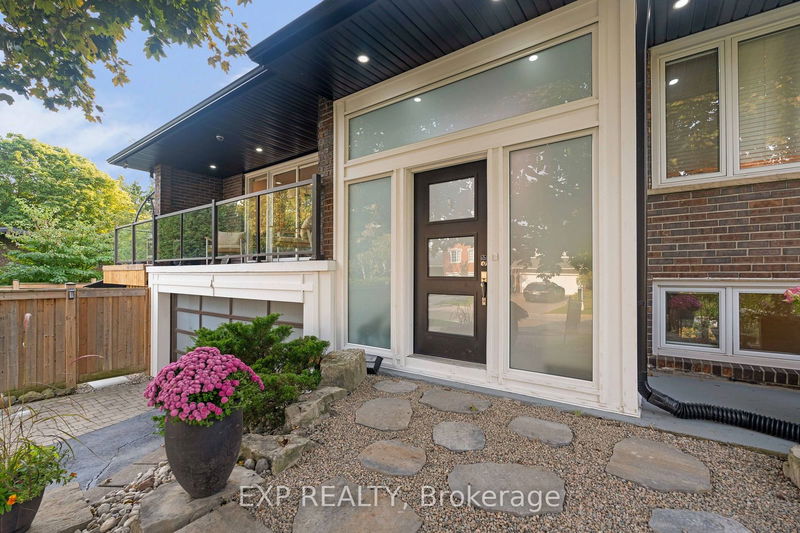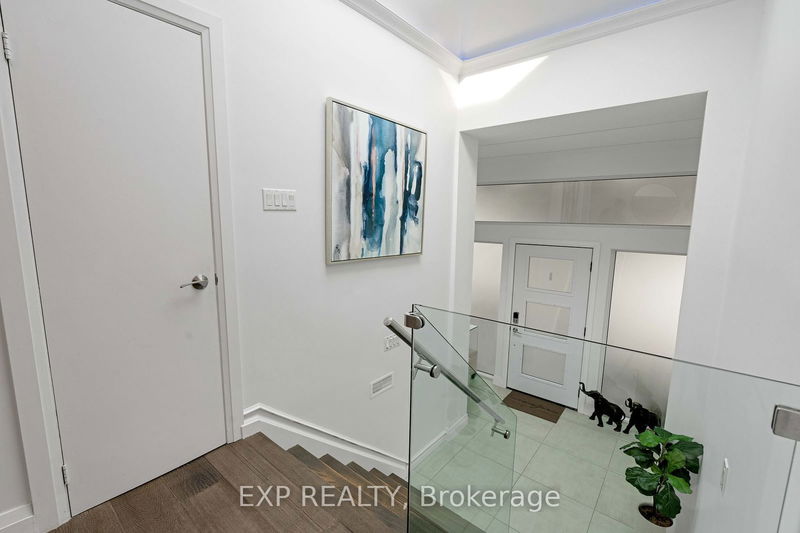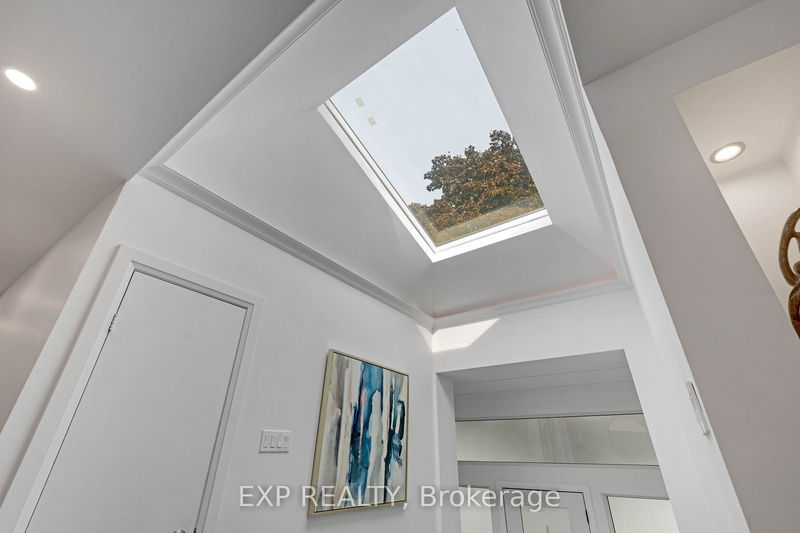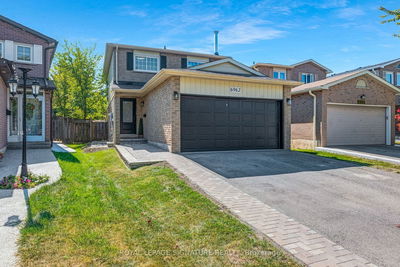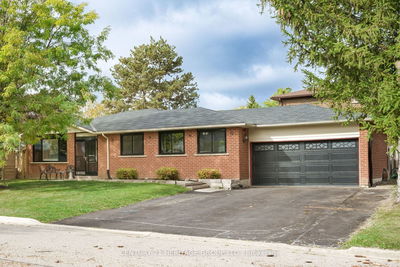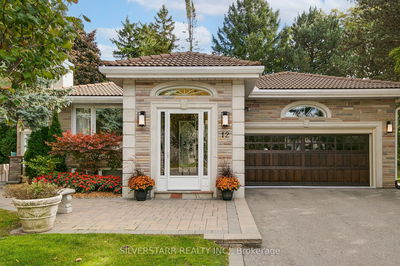4 Courtsfield
Edenbridge-Humber Valley | Toronto
$2,349,000.00
Listed 1 day ago
- 3 bed
- 3 bath
- 1500-2000 sqft
- 6.0 parking
- Detached
Instant Estimate
$2,287,153
-$61,847 compared to list price
Upper range
$2,531,713
Mid range
$2,287,153
Lower range
$2,042,594
Property history
- Now
- Listed on Oct 16, 2024
Listed for $2,349,000.00
2 days on market
- Oct 4, 2024
- 14 days ago
Terminated
Listed for $2,499,000.00 • 12 days on market
Location & area
Schools nearby
Home Details
- Description
- Located in a peaceful crescent within the highly desirable North Park neighborhood, this stunningly renovated 3+1 bedroom raised bungalow perfectly blends modern style with thoughtful design. Whether you're a family or a professional, this home offers a haven of comfort and elegance. As you step inside, you're welcomed by sleek porcelain tile and abundant natural light from a skylight, highlighted by contemporary LED lighting. The spacious living room features gleaming hardwood floors, a cozy gas fireplace, and access to a charming porch, perfect for relaxing outdoors. The open-concept dining room, also with hardwood floors, seamlessly connects to a deck, ideal for al fresco dining. The kitchen is truly a chefs dream, boasting hardwood floors, quartz countertops, a skylight, and premium stainless steel appliances. The centerpiece is a large island with under-counter LED lighting, blending style and function for all your culinary needs. The primary bedroom continues the hardwood theme, with access to a private deck, a luxurious 3-piece ensuite featuring a seamless glass shower, quartz countertops, and a spacious walk-in closet an ideal retreat. Two additional bedrooms, each with hardwood floors, ample closets, and large windows, offer flexibility and comfort. The lower level is perfect for entertaining, featuring a cozy rec room with a wood-burning fireplace and ambient pot lights. An additional bedroom, second kitchen, laundry room, and a large cantina make this space ideal for extended family or as an in-law suite. The 2-car garage is more than just functional, with epoxy flooring and ample cabinetry, offering excellent organization and direct access to the interior of the home. Step into the backyard, a private oasis designed for relaxation and entertainment. Enjoy the covered bar area, a separate covered gazebo with a fireplace, a putting green, and under-deck storage. Thoughtful outdoor lighting enhances the ambiance, perfect for evening gatherings.
- Additional media
- https://youtu.be/-_VGiB3MtMQ?si=RVIx-BHTOz_mGLi-
- Property taxes
- $7,560.60 per year / $630.05 per month
- Basement
- Finished
- Year build
- 51-99
- Type
- Detached
- Bedrooms
- 3 + 1
- Bathrooms
- 3
- Parking spots
- 6.0 Total | 2.0 Garage
- Floor
- -
- Balcony
- -
- Pool
- None
- External material
- Brick
- Roof type
- -
- Lot frontage
- -
- Lot depth
- -
- Heating
- Forced Air
- Fire place(s)
- Y
- Ground
- Foyer
- 9’0” x 8’5”
- Main
- Living
- 18’4” x 13’4”
- Dining
- 11’4” x 9’0”
- Kitchen
- 18’1” x 11’4”
- Prim Bdrm
- 14’12” x 11’4”
- 2nd Br
- 13’2” x 11’4”
- 3rd Br
- 13’1” x 9’7”
- Lower
- Rec
- 26’3” x 13’3”
- Kitchen
- 9’0” x 6’9”
- Br
- 13’5” x 11’0”
- Laundry
- 15’10” x 5’10”
- Cold/Cant
- 33’6” x 3’11”
Listing Brokerage
- MLS® Listing
- W9398416
- Brokerage
- EXP REALTY
Similar homes for sale
These homes have similar price range, details and proximity to 4 Courtsfield
