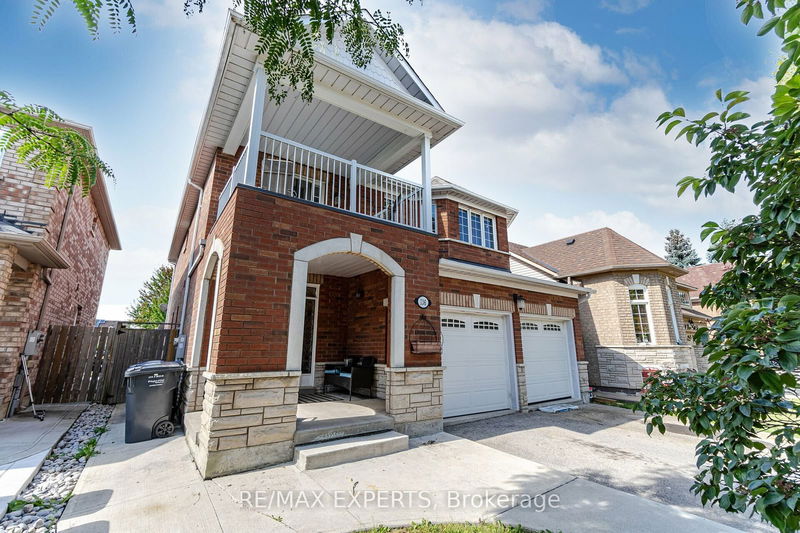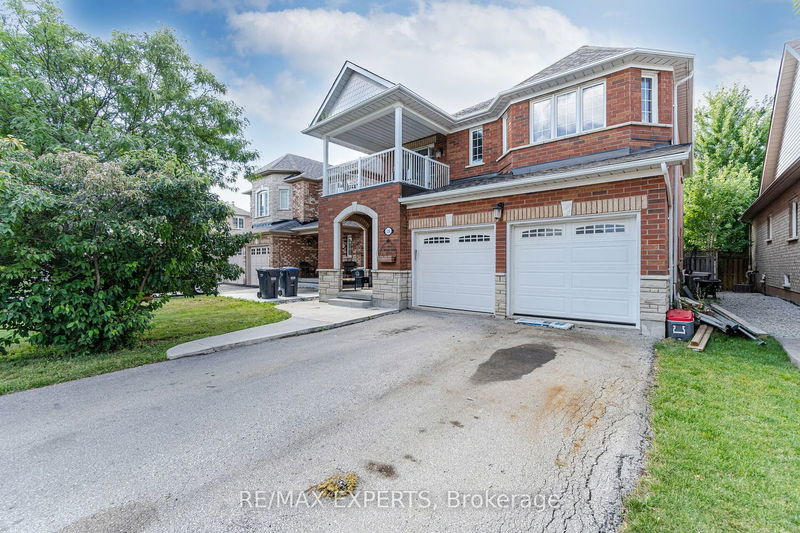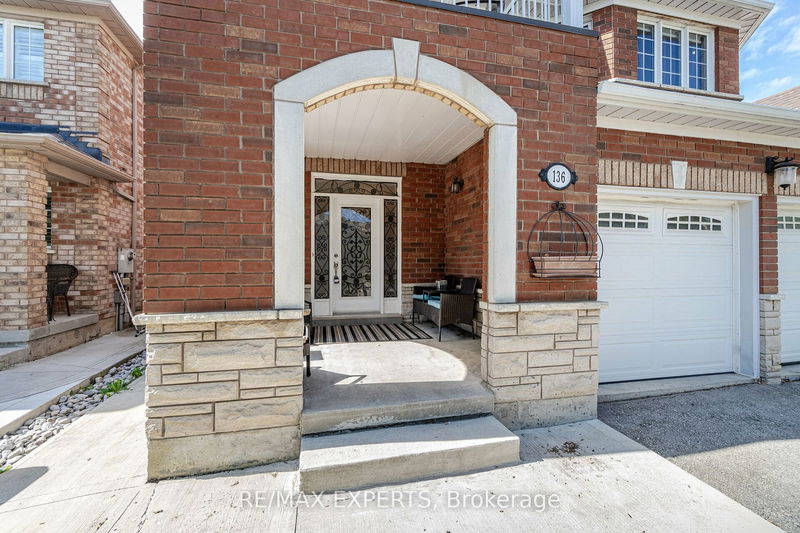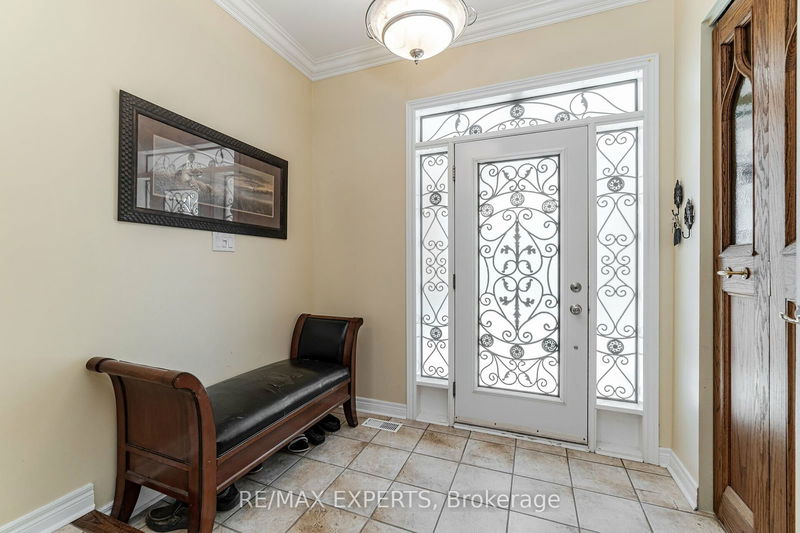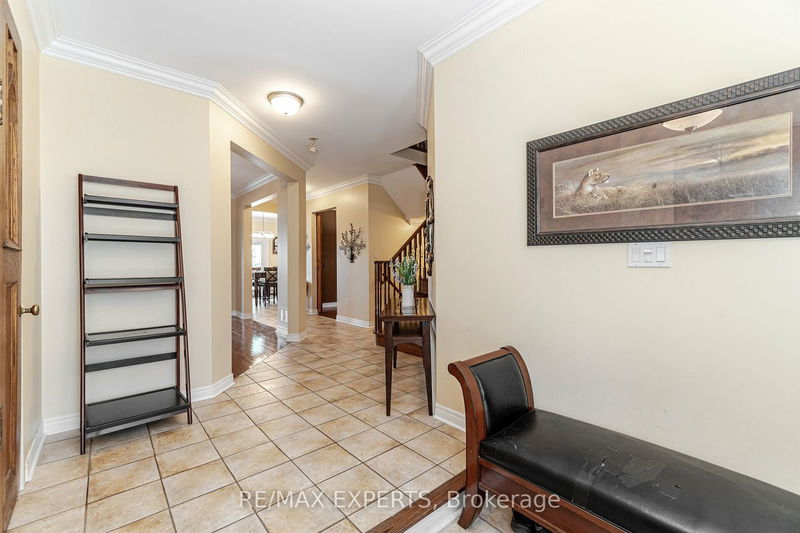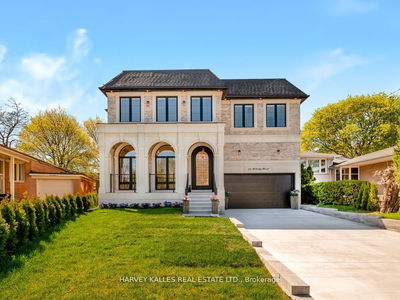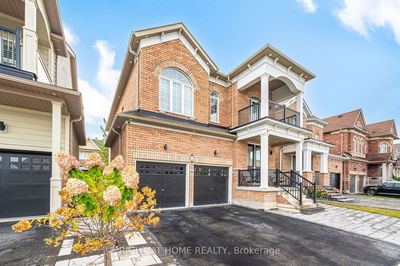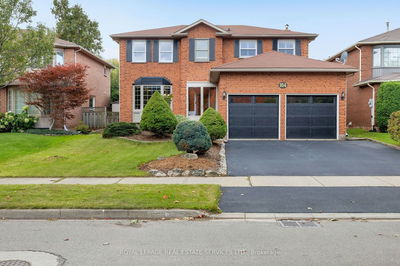136 Van Scott
Northwest Sandalwood Parkway | Brampton
$1,179,000.00
Listed about 21 hours ago
- 4 bed
- 4 bath
- 2500-3000 sqft
- 6.0 parking
- Detached
Instant Estimate
$1,191,049
+$12,049 compared to list price
Upper range
$1,264,610
Mid range
$1,191,049
Lower range
$1,117,489
Property history
- Now
- Listed on Oct 16, 2024
Listed for $1,179,000.00
1 day on market
- Sep 16, 2024
- 1 month ago
Terminated
Listed for $1,225,000.00 • 24 days on market
- Sep 13, 2024
- 1 month ago
Terminated
Listed for $1,275,000.00 • 3 days on market
- Jul 9, 2024
- 3 months ago
Terminated
Listed for $1,275,000.00 • about 2 months on market
- Jul 3, 2024
- 4 months ago
Terminated
Listed for $1,349,000.00 • 6 days on market
- May 2, 2024
- 6 months ago
Terminated
Listed for $997,999.00 • 25 days on market
- Feb 7, 2024
- 8 months ago
Suspended
Listed for $1,299,913.00 • 2 months on market
- Jan 11, 2024
- 9 months ago
Terminated
Listed for $1,349,913.00 • 28 days on market
- Sep 18, 2023
- 1 year ago
Expired
Listed for $1,497,000.00 • 3 months on market
Location & area
Schools nearby
Home Details
- Description
- Wow -Location-Location-Location!!!! Absolute Amazing Double Garage Detached House In A Family Friendly Neighborhood And Very Close To Highway 410. Your search is over! This stunning property offers an impressive array of features that will captivate even the most critical of buyers. Parking For 6+ Vehicles and W/ Finishes & Features Including A Spacious Beautifully Kitchen W/ Large Centre Island, Breakfast Area & Walk-Out To A Large Backyard. Fully Fenced & Great For Entertaining On This Large Lot! Updated Bathrooms, Hardwood Flrs, Finished High-Ceiling Bsmt & Lovely Appeal W/ Driveway.**NO FOR SALE SIGN BOARD**
- Additional media
- -
- Property taxes
- $6,800.00 per year / $566.67 per month
- Basement
- Finished
- Year build
- 16-30
- Type
- Detached
- Bedrooms
- 4 + 1
- Bathrooms
- 4
- Parking spots
- 6.0 Total | 2.0 Garage
- Floor
- -
- Balcony
- -
- Pool
- None
- External material
- Brick
- Roof type
- -
- Lot frontage
- -
- Lot depth
- -
- Heating
- Forced Air
- Fire place(s)
- Y
- Main
- Living
- 45’3” x 41’12”
- Dining
- 45’3” x 41’12”
- Office
- 34’5” x 36’7”
- Kitchen
- 31’2” x 31’2”
- Breakfast
- 16’2” x 20’5”
- 2nd
- Prim Bdrm
- 35’6” x 41’12”
- 2nd Br
- 33’4” x 32’5”
- 3rd Br
- 36’7” x 34’5”
- 4th Br
- 26’11” x 31’2”
- Bsmt
- Rec
- 36’7” x 34’5”
Listing Brokerage
- MLS® Listing
- W9398472
- Brokerage
- RE/MAX EXPERTS
Similar homes for sale
These homes have similar price range, details and proximity to 136 Van Scott
