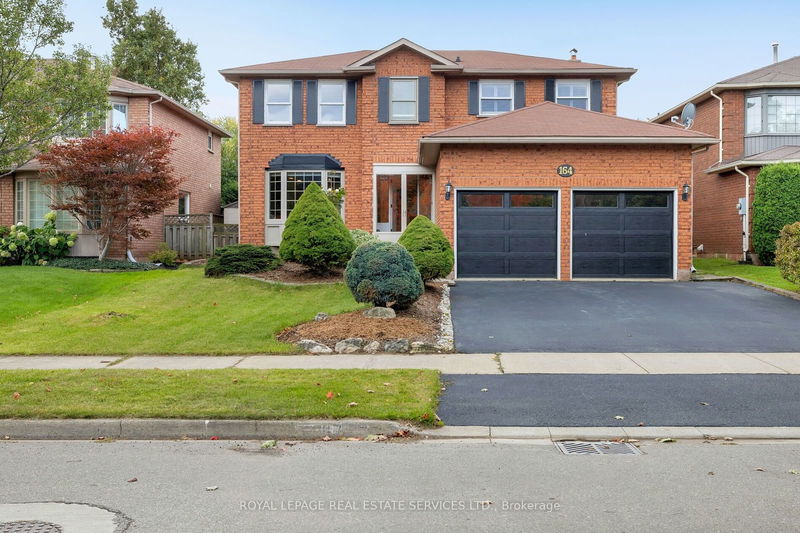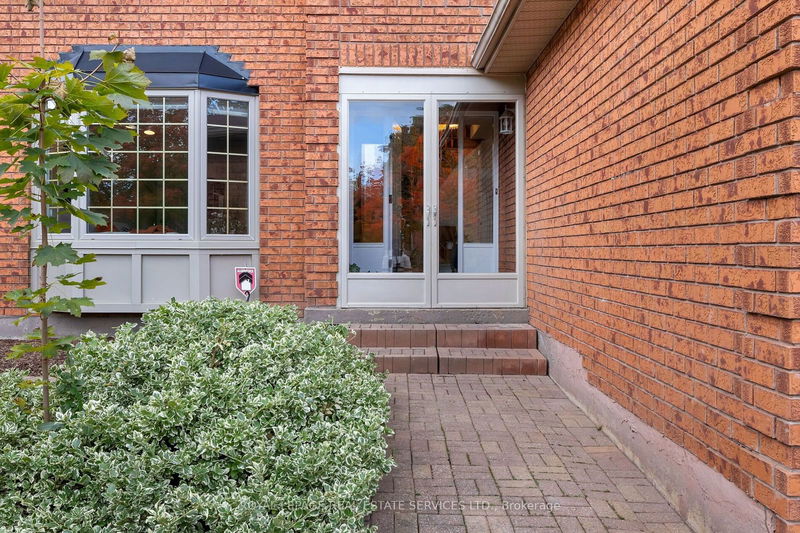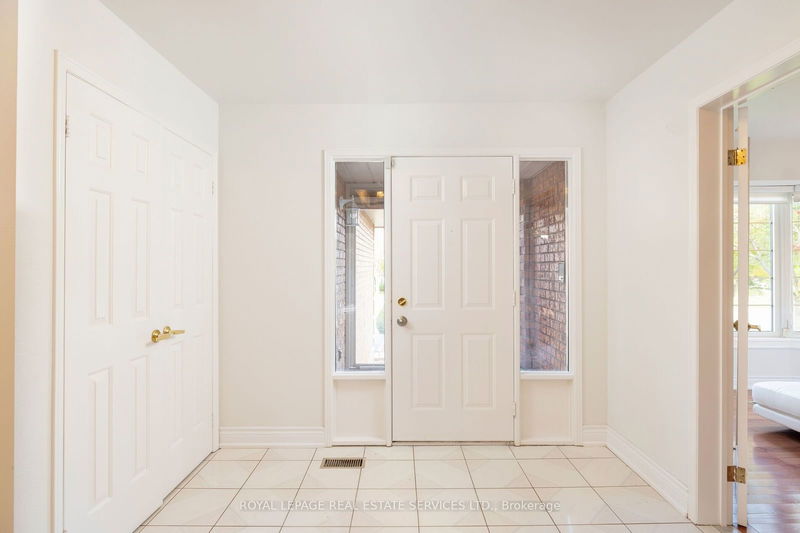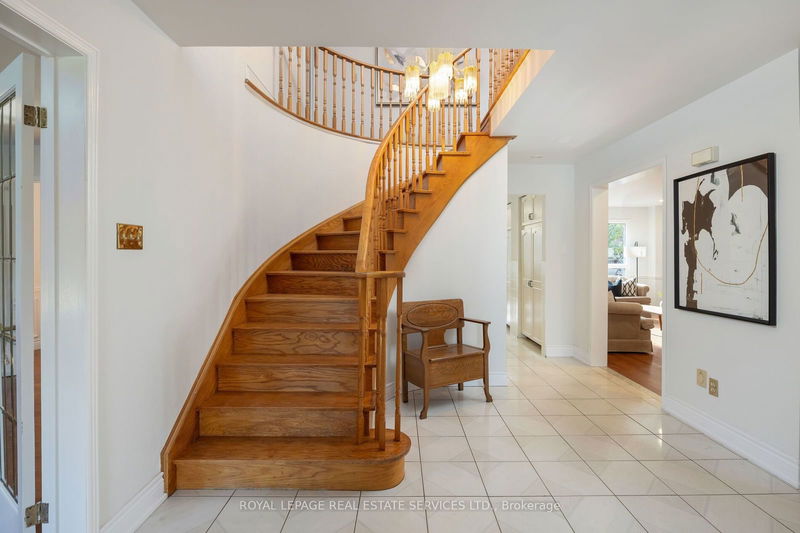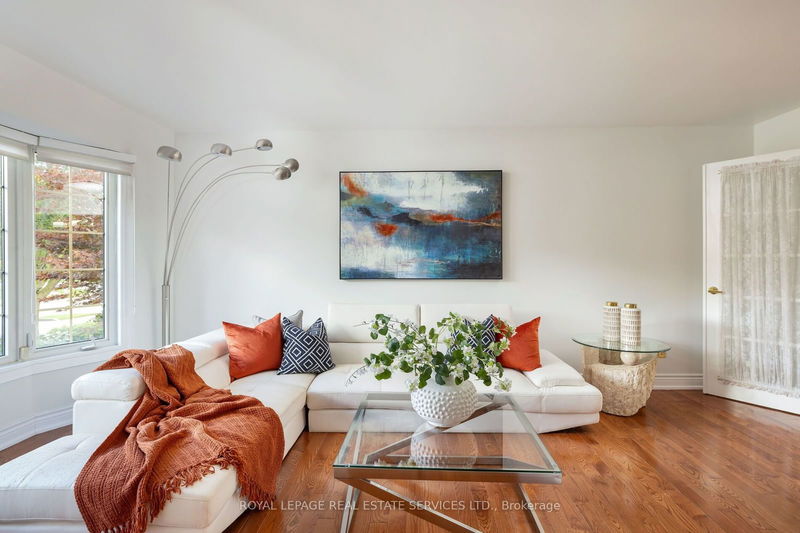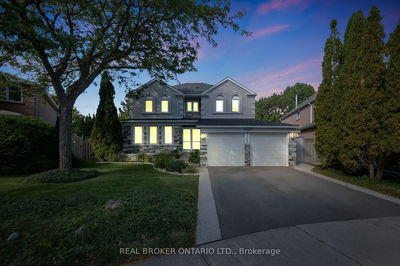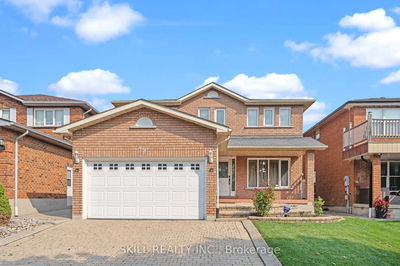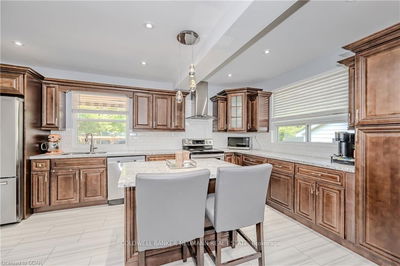164 Warner
Bronte West | Oakville
$1,689,900.00
Listed about 23 hours ago
- 4 bed
- 4 bath
- 2500-3000 sqft
- 4.0 parking
- Detached
Instant Estimate
$1,661,849
-$28,051 compared to list price
Upper range
$1,783,371
Mid range
$1,661,849
Lower range
$1,540,326
Property history
- Now
- Listed on Oct 16, 2024
Listed for $1,689,900.00
1 day on market
Location & area
Schools nearby
Home Details
- Description
- An exceptional lakeside lifestyle awaits in Southwest Oakville's Samuel Curtis Estates. A short walk to Burloak Waterfront Park & the Waterfront Trail along Lake Ontario offers endless scenic hiking & biking. Nearby Bronte Harbour & Bronte Village provide unique shopping & dining options, & there is easy access to highways & the GO Train for commuters. This well-maintained family home features 4+1 bedrooms, 3.5 bathrooms, & approximately 2,750 sq. ft. of living space, plus a spacious finished basement. With its sweeping oak staircase, the grand foyer is a striking introduction to the formal living & dining rooms, featuring lustrous hardwood floors & elegant French doors. The spacious kitchen boasts granite counters, stainless steel appliances, & a bright breakfast area with large windows. A walkout with California shutters leads to an expansive 2-level deck overlooking lush green space, perfect for children & outdoor entertaining. The family room, centered around a custom wood-burning fireplace, offers a generous yet cozy space for gathering. Upstairs, the primary suite features new hardwood flooring (2024) & a 5-piece ensuite with a whirlpool tub & new shower. The finished basement provides a recreation room, gym, bedroom, & an updated 4-piece bathroom with a whirlpool tub & new shower. Recent upgrades include a new air conditioner (2023, rental), eavestroughs (2022), garage doors (2020), furnace (2019), & updated bathrooms. This home blends comfort, style, & convenience in a prestigious lakeside setting.
- Additional media
- https://tours.bhtours.ca/164-warner-drive/nb/
- Property taxes
- $6,231.00 per year / $519.25 per month
- Basement
- Finished
- Basement
- Full
- Year build
- 31-50
- Type
- Detached
- Bedrooms
- 4 + 2
- Bathrooms
- 4
- Parking spots
- 4.0 Total | 2.0 Garage
- Floor
- -
- Balcony
- -
- Pool
- None
- External material
- Brick
- Roof type
- -
- Lot frontage
- -
- Lot depth
- -
- Heating
- Forced Air
- Fire place(s)
- Y
- Main
- Living
- 17’4” x 11’1”
- Dining
- 14’9” x 11’1”
- Kitchen
- 10’2” x 9’1”
- Breakfast
- 11’4” x 10’7”
- Family
- 18’0” x 16’5”
- 2nd
- Prim Bdrm
- 18’8” x 11’2”
- 2nd Br
- 11’1” x 11’1”
- 3rd Br
- 13’9” x 11’5”
- 4th Br
- 11’9” x 10’9”
- Bsmt
- 5th Br
- 11’5” x 10’9”
- Br
- 15’1” x 10’9”
Listing Brokerage
- MLS® Listing
- W9398752
- Brokerage
- ROYAL LEPAGE REAL ESTATE SERVICES LTD.
Similar homes for sale
These homes have similar price range, details and proximity to 164 Warner
