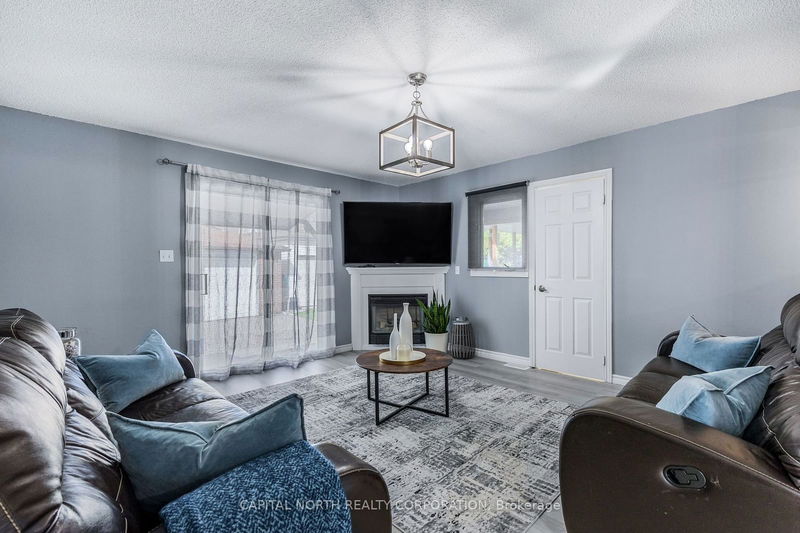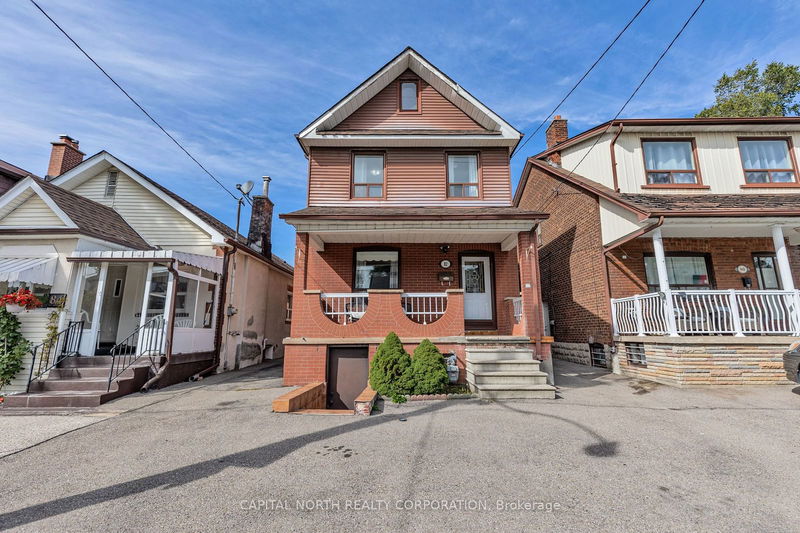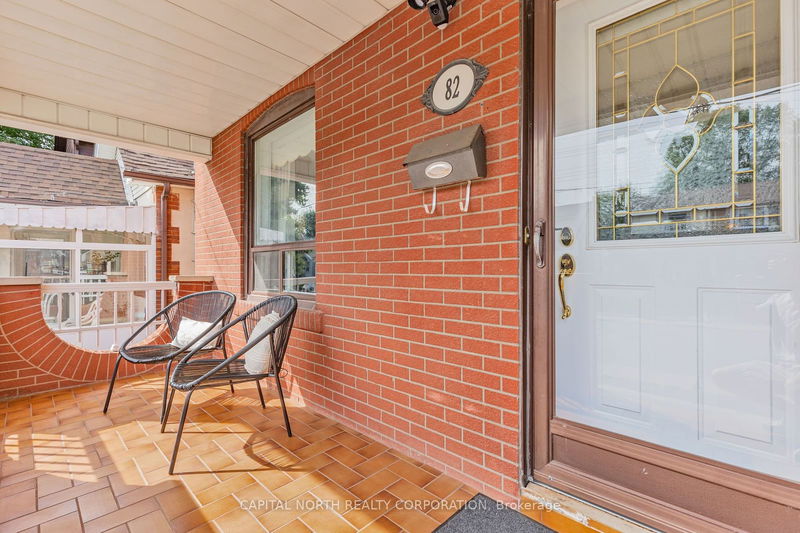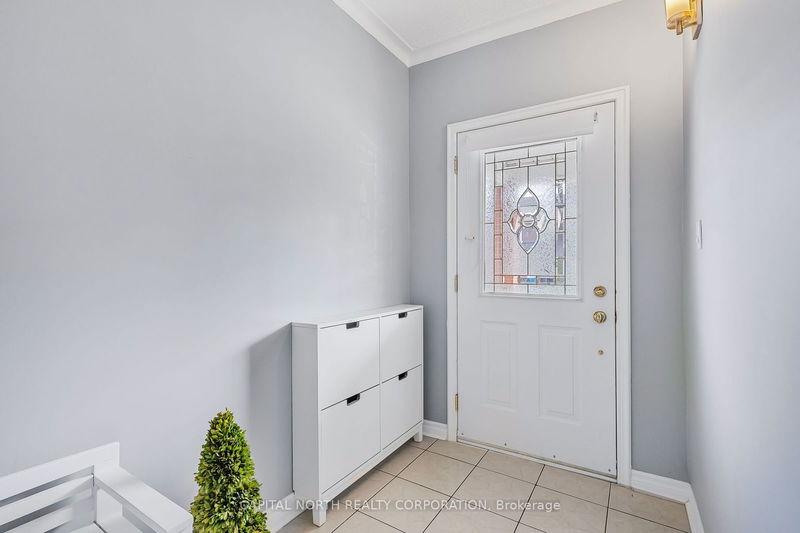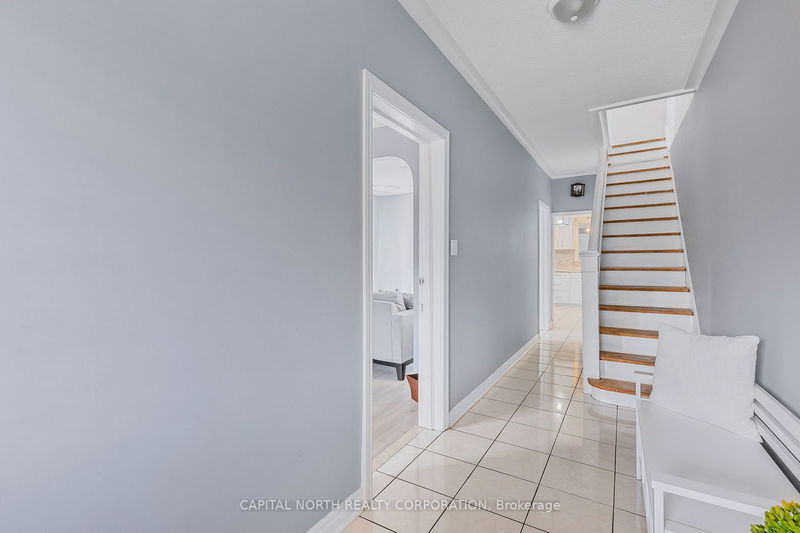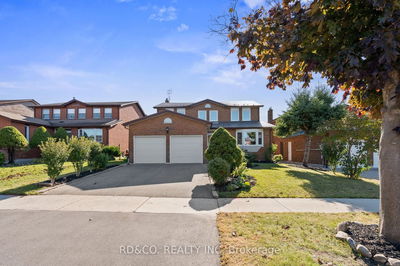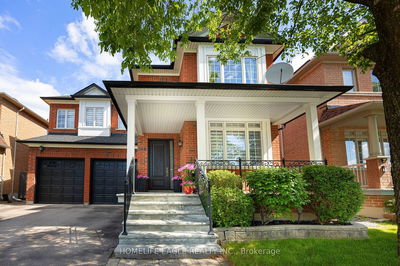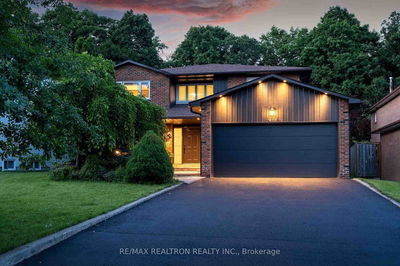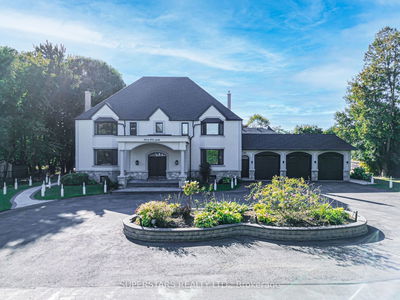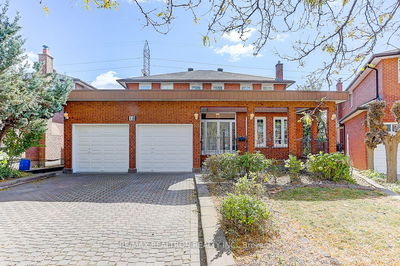82 Howick
Weston-Pellam Park | Toronto
$1,149,000.00
Listed 1 day ago
- 4 bed
- 4 bath
- - sqft
- 4.0 parking
- Detached
Instant Estimate
$1,218,696
+$69,696 compared to list price
Upper range
$1,326,975
Mid range
$1,218,696
Lower range
$1,110,418
Property history
- Now
- Listed on Oct 16, 2024
Listed for $1,149,000.00
1 day on market
Location & area
Schools nearby
Home Details
- Description
- Immaculate Sun Filled Home! This Spacious Four Bedroom Home Has Been In The Family For Well Over 50 Years, Featuring Tall Ceiling Height, Crown Moulding, Hardwood Floors, L Shaped Kitchen With Pull-Out Pots/Pan Drawer, Backsplash, Enjoy Meals Gathering Around The Family In This Large Open Concept Breakfast Area Overlooking Magnificent Family Room With Gas Fireplace Walking Out To Yard, Separate Living/Dining Room With Beautiful Rounded Doorway Arch. Minutes To Vibrant St. Clair Neighbourhood, Cafes, Restaurants, Stockyards Mall, Earlscourt Park And Community Centre, TTC & Much More! Walking Score Of 95!
- Additional media
- -
- Property taxes
- $4,599.31 per year / $383.28 per month
- Basement
- Fin W/O
- Year build
- -
- Type
- Detached
- Bedrooms
- 4
- Bathrooms
- 4
- Parking spots
- 4.0 Total | 2.0 Garage
- Floor
- -
- Balcony
- -
- Pool
- None
- External material
- Brick
- Roof type
- -
- Lot frontage
- -
- Lot depth
- -
- Heating
- Forced Air
- Fire place(s)
- Y
- Main
- Kitchen
- 16’7” x 12’5”
- Breakfast
- 16’7” x 12’5”
- Living
- 11’11” x 11’2”
- Dining
- 11’9” x 11’2”
- Family
- 14’12” x 14’2”
- 2nd
- Prim Bdrm
- 8’12” x 12’11”
- 2nd Br
- 8’12” x 11’4”
- 3rd Br
- 11’5” x 8’4”
- Den
- 8’12” x 6’12”
- Lower
- Rec
- 0’0” x 0’0”
- Cold/Cant
- 0’0” x 0’0”
- Laundry
- 0’0” x 0’0”
Listing Brokerage
- MLS® Listing
- W9398667
- Brokerage
- CAPITAL NORTH REALTY CORPORATION
Similar homes for sale
These homes have similar price range, details and proximity to 82 Howick
