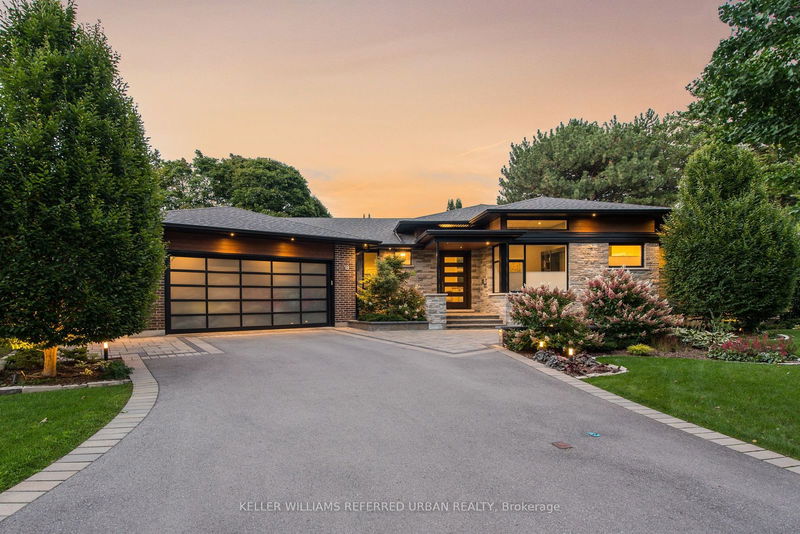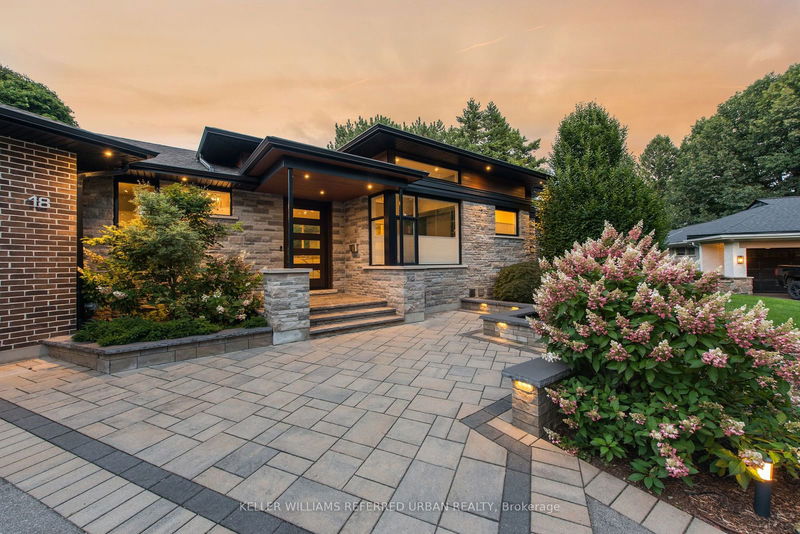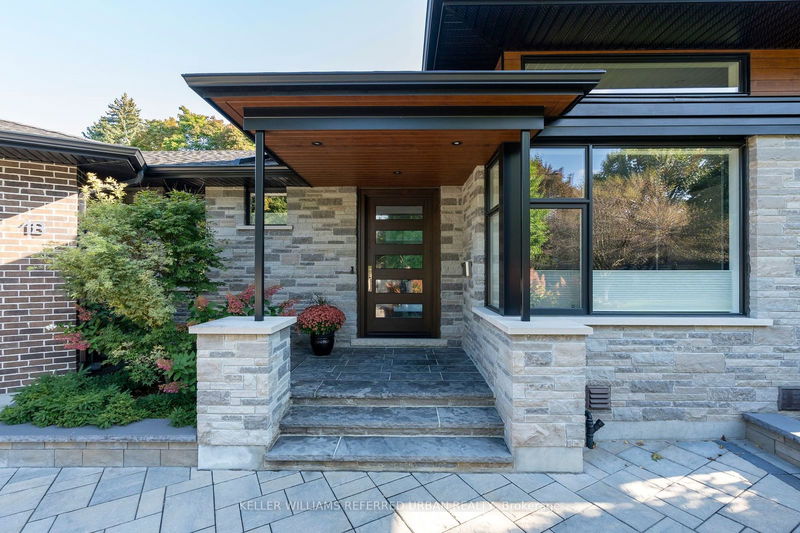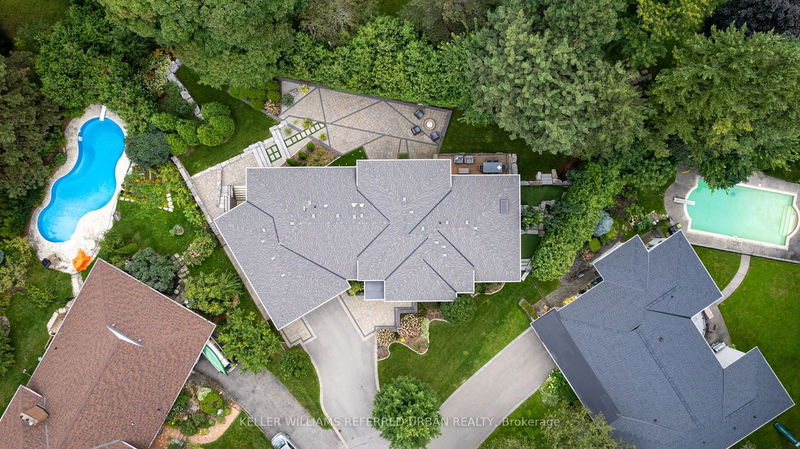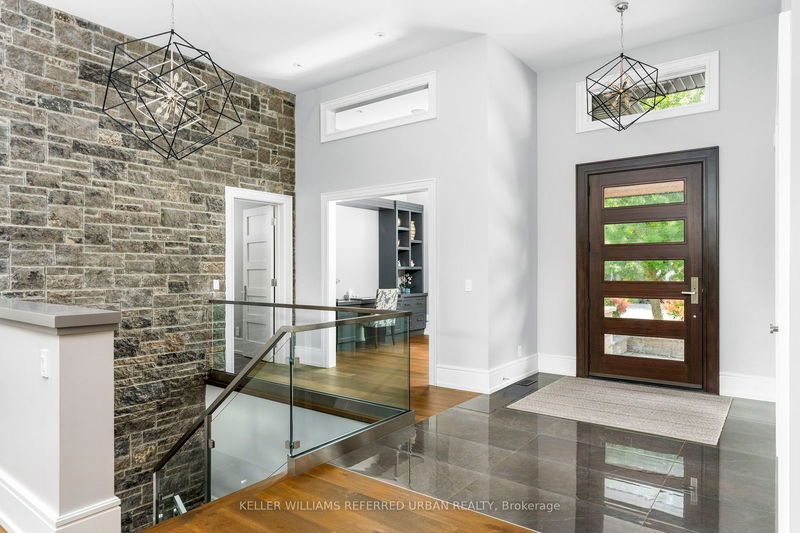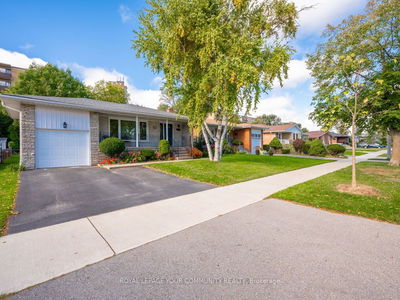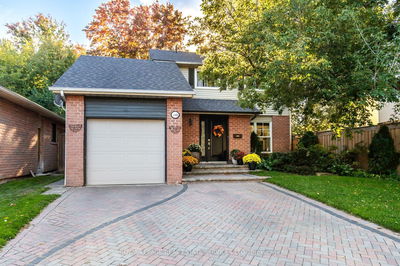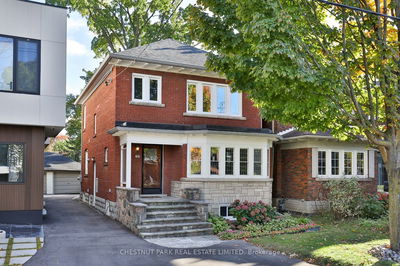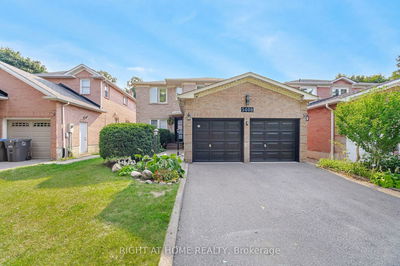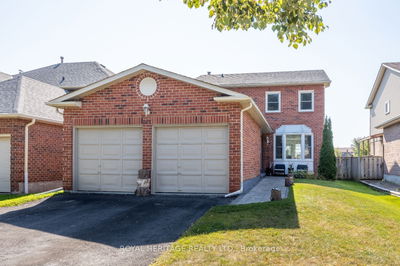18 Plumbstead
Princess-Rosethorn | Toronto
$5,199,000.00
Listed 1 day ago
- 3 bed
- 5 bath
- 2500-3000 sqft
- 8.0 parking
- Detached
Instant Estimate
$5,254,015
+$55,015 compared to list price
Upper range
$6,073,746
Mid range
$5,254,015
Lower range
$4,434,284
Property history
- Now
- Listed on Oct 16, 2024
Listed for $5,199,000.00
1 day on market
Location & area
Schools nearby
Home Details
- Description
- Welcome to this truly one-of-a-kind, newly (2018) custom-built luxury bungalow, located on a sprawling, secluded, park-like pie-shaped lot (just over 1/3 of an acre) in the Princess Anne Manor neighbourhood of Etobicoke, just steps from Thorncrest Vilage. This is Country Living in the City, at its best, and is perfect for the Executive(s) who love to entertain and create an elevated experience for family, friends and business associates alike!! This light-filled home envelops you the moment you walk in, with its open concept layout, soaring ceiling heights and panoramic windows with expansive views. Features of this beautiful home include a gourmet kitchen w/walkout to a raised deck area overlooking the private lot, main floor office, spacious primary bedroom w/walk-in closet and 5-piece ensuite, 2 shared ensuites for the remaning 4 bedrooms, a fully finished walkout basement leading to a professionally landscaped backyard, an exercise room (with Steam Shower Ensuite), and plenty of storage and closet space with closet organizers. With over 5300 sq.ft. of living space and a spacious pie-shaped lot, this home is ideal for hosting and entertaining family get togethers/parties, BBQ's and overnight stays. We invite you to come look for yourself and discover what makes this home truly unique in this wonderful family neighbourhood.
- Additional media
- https://atlasvisualdesign.aryeo.com/sites/nxaeggg/unbranded
- Property taxes
- $14,820.79 per year / $1,235.07 per month
- Basement
- Fin W/O
- Year build
- 6-15
- Type
- Detached
- Bedrooms
- 3 + 2
- Bathrooms
- 5
- Parking spots
- 8.0 Total | 3.0 Garage
- Floor
- -
- Balcony
- -
- Pool
- None
- External material
- Brick
- Roof type
- -
- Lot frontage
- -
- Lot depth
- -
- Heating
- Forced Air
- Fire place(s)
- Y
- Main
- Family
- 31’6” x 19’11”
- Dining
- 31’6” x 19’11”
- Kitchen
- 14’11” x 14’2”
- Mudroom
- 11’8” x 8’12”
- Den
- 11’0” x 10’11”
- Prim Bdrm
- 16’5” x 15’0”
- 3rd Br
- 18’7” x 13’10”
- 2nd Br
- 15’9” x 12’8”
- Bsmt
- 4th Br
- 16’3” x 13’10”
- 5th Br
- 18’6” x 14’8”
- Rec
- 29’10” x 17’7”
- Exercise
- 30’3” x 13’11”
Listing Brokerage
- MLS® Listing
- W9398716
- Brokerage
- KELLER WILLIAMS REFERRED URBAN REALTY
Similar homes for sale
These homes have similar price range, details and proximity to 18 Plumbstead
