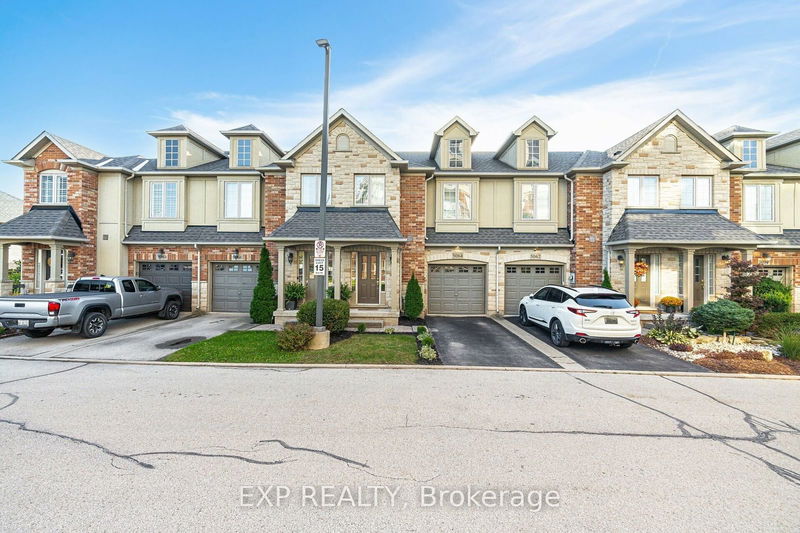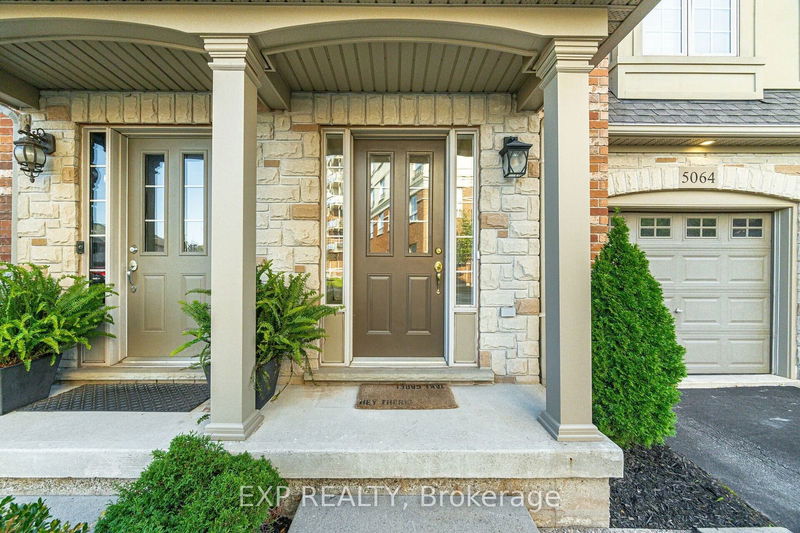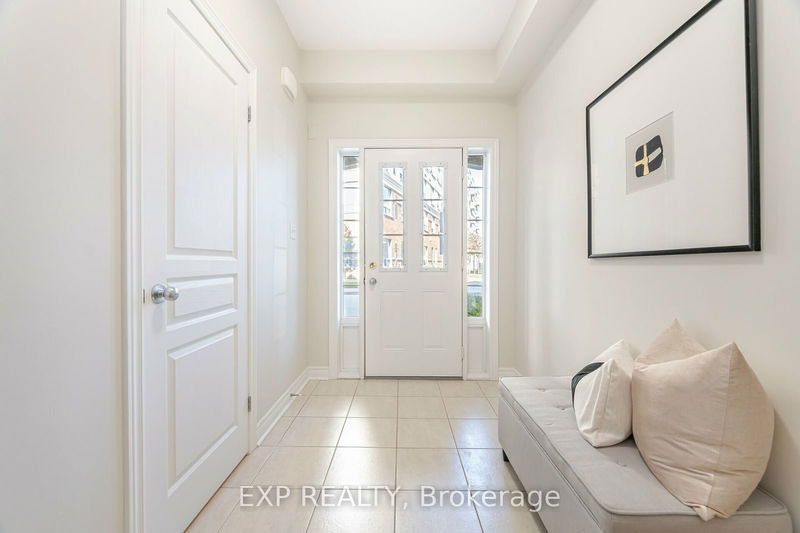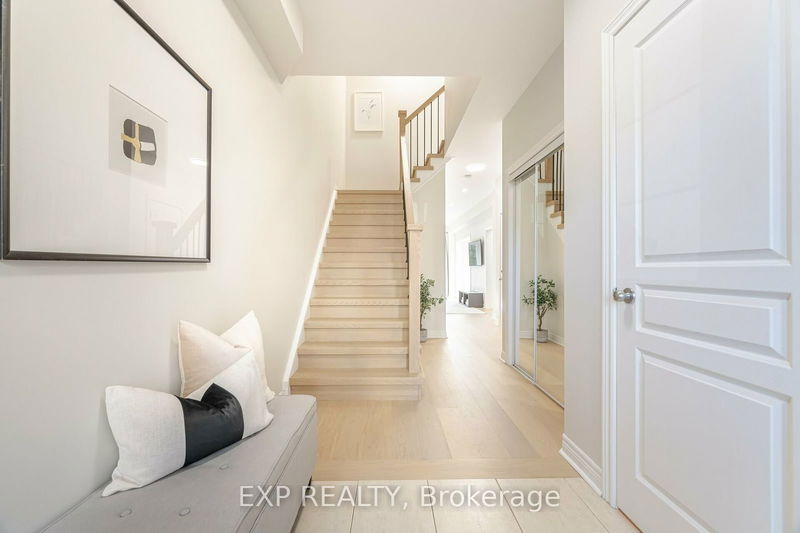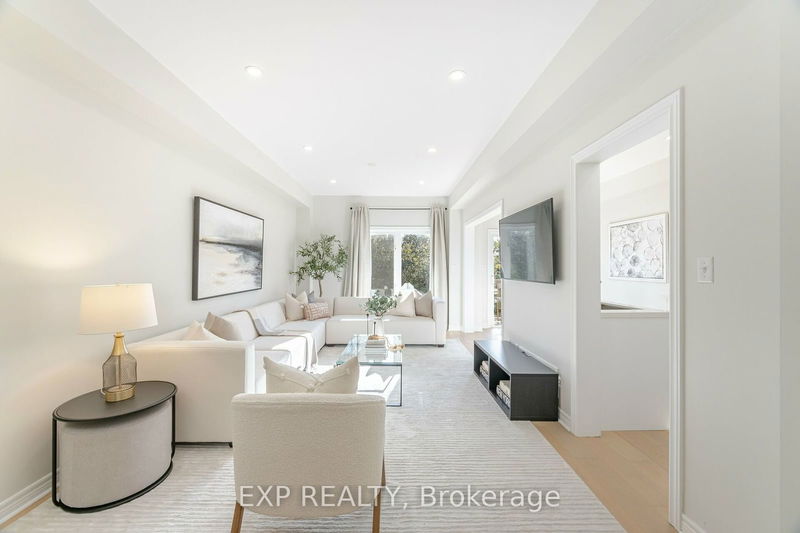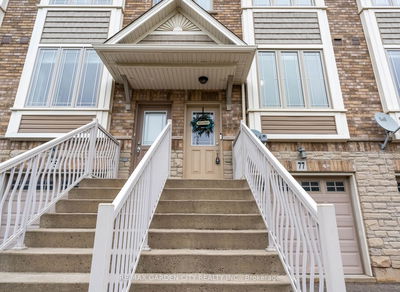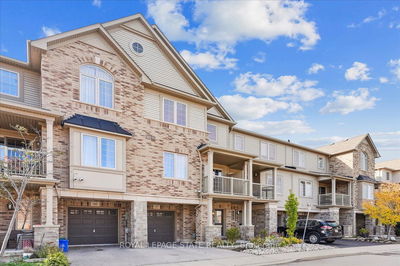5064 Mercer Common
Appleby | Burlington
$1,089,000.00
Listed 1 day ago
- 2 bed
- 3 bath
- 1500-2000 sqft
- 2.0 parking
- Att/Row/Twnhouse
Instant Estimate
$1,064,219
-$24,781 compared to list price
Upper range
$1,144,486
Mid range
$1,064,219
Lower range
$983,952
Property history
- Now
- Listed on Oct 16, 2024
Listed for $1,089,000.00
1 day on market
Location & area
Schools nearby
Home Details
- Description
- Welcome to 5064 Mercer Common! Located in the highly sought after Pinedale neighbourhood, just minutes from the Appleby GO, QEW, and Lakeshore. This incredible townhome has just been renovated, features a walk-out basement, and backs on to a bike trail, so no neighbours behind! 2200sqft of finished living space! Enjoy brand new engineered hardwoods throughout the main and upper levels. Gorgeous contemporary finished kitchen with new cabinetry and stainless steel appliances. Plus, a walkout to deck space for BBQ access. A great layout for entertaining! Unwind in the huge living room off the kitchen, featuring 9 foot ceilings throughout to accentuate the space. Upstairs, you'll find an incredible primary retreat with walk-in closet and four piece ensuite featuring a standalone shower and tub. The guest bedroom also features it's own four piece ensuite for added convenience. Laundry room with sink also located on the upper level. The fully finished basement offers the perfect rec space with separate room for an office or den. Finshed with vinyl plank flooring and access to the backyard via the walkout. This turn-key ready home checks all the boxes! Book your showing today!
- Additional media
- https://mediatours.ca/property/5064-mercer-common-burlington/
- Property taxes
- $4,122.51 per year / $343.54 per month
- Basement
- Fin W/O
- Basement
- Full
- Year build
- 16-30
- Type
- Att/Row/Twnhouse
- Bedrooms
- 2
- Bathrooms
- 3
- Parking spots
- 2.0 Total | 1.0 Garage
- Floor
- -
- Balcony
- -
- Pool
- None
- External material
- Brick
- Roof type
- -
- Lot frontage
- -
- Lot depth
- -
- Heating
- Forced Air
- Fire place(s)
- N
- Main
- Kitchen
- 8’4” x 10’7”
- Dining
- 8’4” x 8’9”
- Living
- 10’12” x 21’11”
- 2nd
- Br
- 12’1” x 16’5”
- 2nd Br
- 13’9” x 13’2”
- Laundry
- 7’3” x 5’11”
- Bsmt
- Rec
- 19’9” x 19’3”
- Office
- 8’8” x 6’7”
Listing Brokerage
- MLS® Listing
- W9398871
- Brokerage
- EXP REALTY
Similar homes for sale
These homes have similar price range, details and proximity to 5064 Mercer Common
