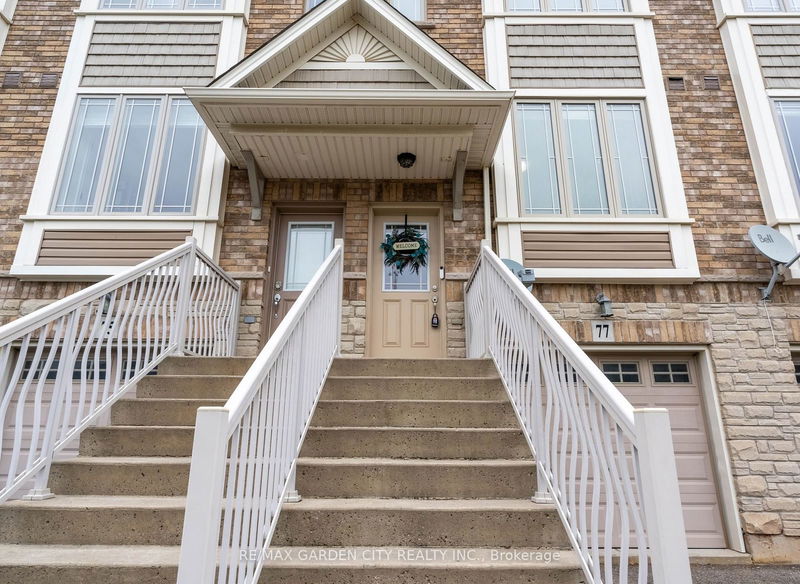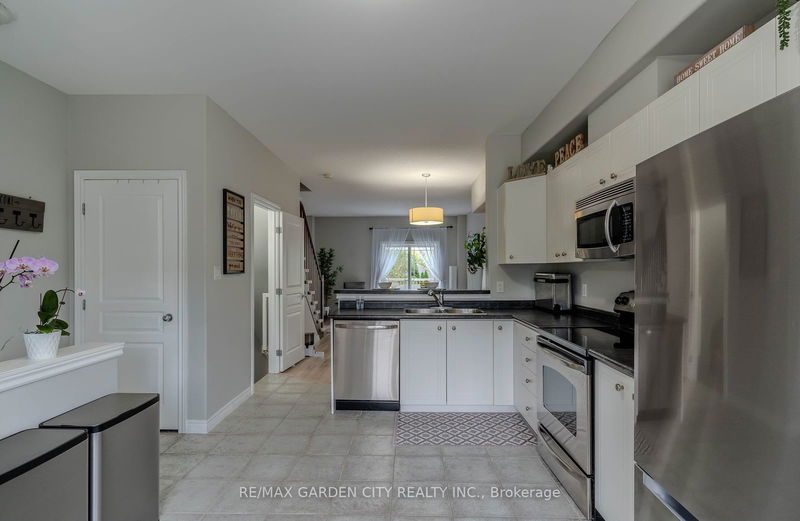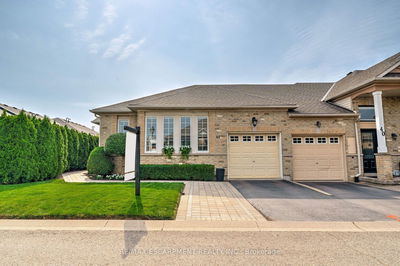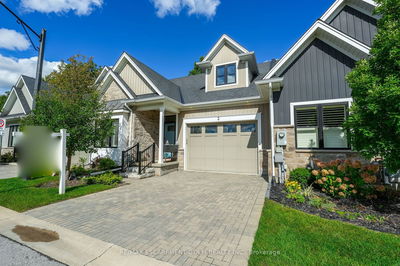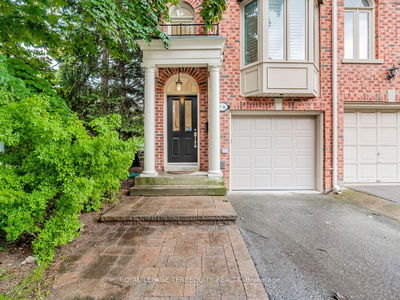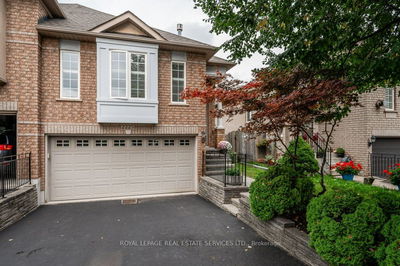77 Willow
| Grimsby
$684,900.00
Listed 5 days ago
- 2 bed
- 2 bath
- 1100-1500 sqft
- 3.0 parking
- Att/Row/Twnhouse
Instant Estimate
$654,130
-$30,770 compared to list price
Upper range
$687,261
Mid range
$654,130
Lower range
$620,999
Property history
- Now
- Listed on Oct 2, 2024
Listed for $684,900.00
5 days on market
Location & area
Schools nearby
Home Details
- Description
- This delightful 3-storey townhouse is a rare find with no condo fees, making it perfect for anyone seeking a low-maintenance lifestyle. Featuring 2 bedrooms and 1.5 baths, attached garage, walk out basement to the fully fenced backyard. Experience the inviting charm of this open-concept living room, dining room and kitchen, designed for warmth and style. Featuring 9-foot ceilings and laminate flooring (2022), the main floor is bright and airy, with lots of natural light. Enjoy unobstructed views of the Niagara Escarpment, overlooking Willow Park. A raised deck off the living room is perfect for enjoying your favorite meal and relaxation. The third floor, which includes two bedrooms and one of the bathrooms, boasts a modern, carpet-free design with stylish laminate flooring (2024). The finished walk-out basement offers extra space for a family room, home office, or play area! Plus, youll love the convenience of an attached garage, perfect for those rainy or cold days. The fully fenced, low-maintenance backyard is a true retreat, complete with a charming pergola (2020) for outdoor gatherings. Located in a fantastic neighborhood with excellent schools, this home is ready for you to move in and make it your own.
- Additional media
- -
- Property taxes
- $3,575.55 per year / $297.96 per month
- Basement
- Fin W/O
- Year build
- 6-15
- Type
- Att/Row/Twnhouse
- Bedrooms
- 2
- Bathrooms
- 2
- Parking spots
- 3.0 Total | 1.0 Garage
- Floor
- -
- Balcony
- -
- Pool
- None
- External material
- Brick
- Roof type
- -
- Lot frontage
- -
- Lot depth
- -
- Heating
- Forced Air
- Fire place(s)
- N
- 3rd
- Prim Bdrm
- 14’2” x 12’0”
- Br
- 14’1” x 10’2”
- 2nd
- Living
- 20’1” x 14’7”
- Kitchen
- 16’9” x 10’4”
- Lower
- Rec
- 10’0” x 14’0”
Listing Brokerage
- MLS® Listing
- X9378143
- Brokerage
- RE/MAX GARDEN CITY REALTY INC.
Similar homes for sale
These homes have similar price range, details and proximity to 77 Willow
