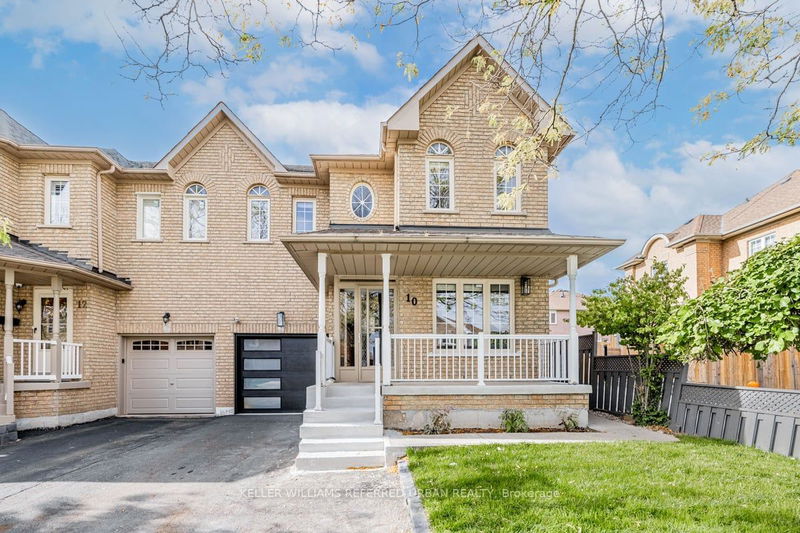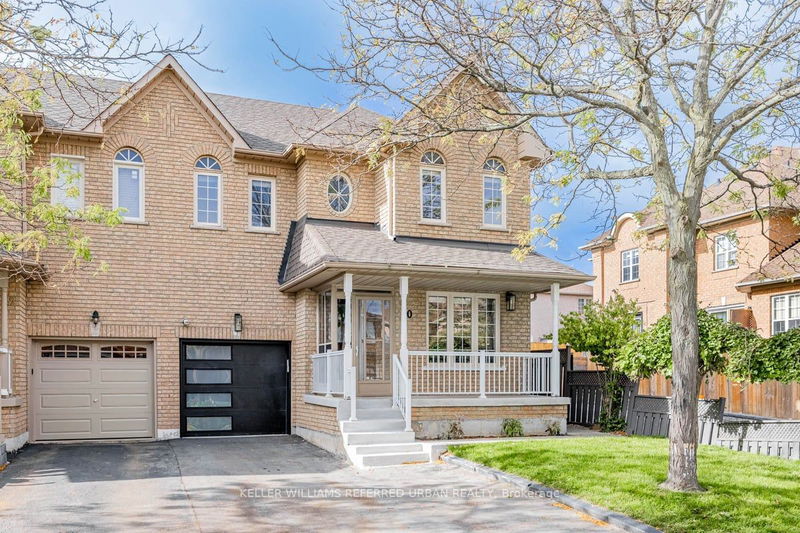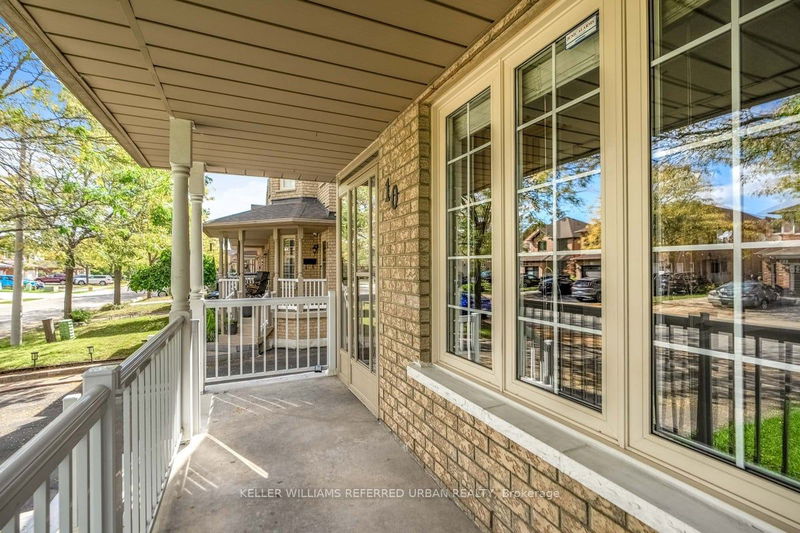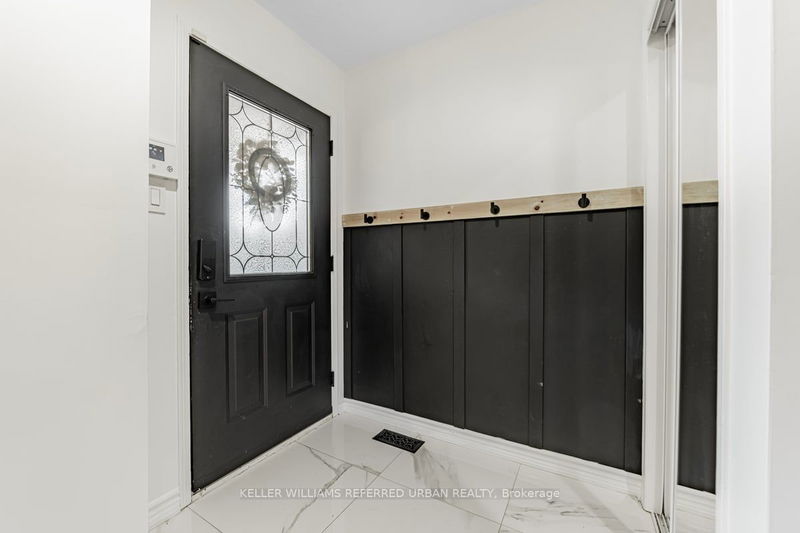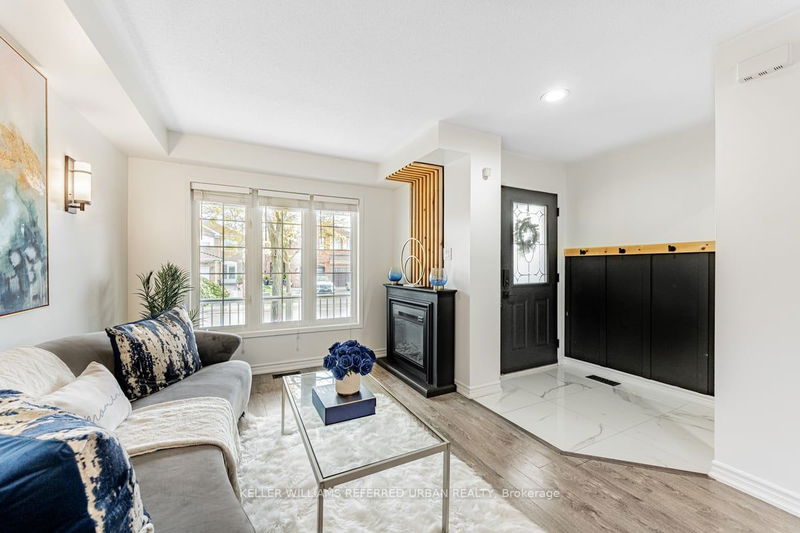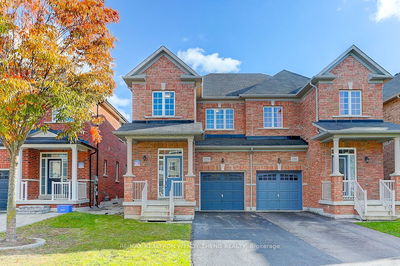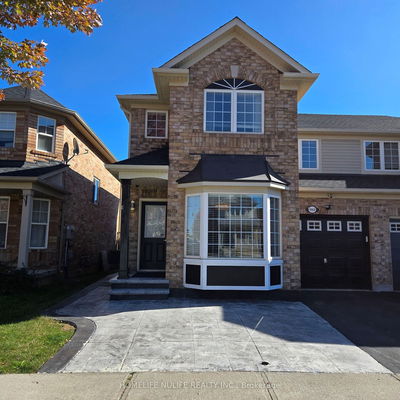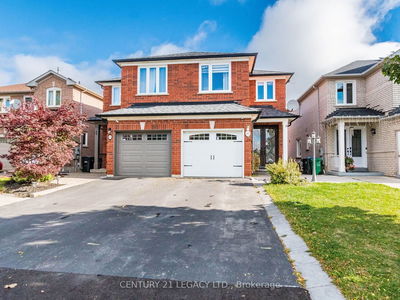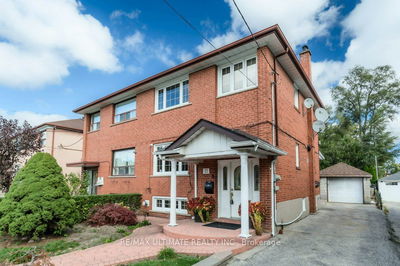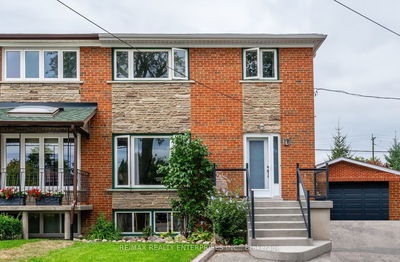10 Field Sparrow
Sandringham-Wellington | Brampton
$999,900.00
Listed 1 day ago
- 3 bed
- 4 bath
- 1500-2000 sqft
- 4.0 parking
- Semi-Detached
Instant Estimate
$1,032,945
+$33,045 compared to list price
Upper range
$1,093,169
Mid range
$1,032,945
Lower range
$972,721
Property history
- Now
- Listed on Oct 16, 2024
Listed for $999,900.00
1 day on market
- Jul 18, 2023
- 1 year ago
Leased
Listed for $3,500.00 • about 2 months on market
Location & area
Schools nearby
Home Details
- Description
- Location, Location, Location! Dont Miss Out On This Newly Renovated, Gorgeous 3 Bedroom Semi-Detached House With A Massive Family Room, Located In The High Demanding Area Of Brampton. 5Mins Walk From Brampton Civic Hospital, This Stunning Property Features A Spacious Eat-In Kitchen, A Large Living Room Combined With Dining, And A Separate Laundry Room On The Main Floor. Upstairs, You'll Find 3 Spacious Bedrooms, Including A Massive Family Room That Can Be Transformed Into A 4thBedroom, And 2 Newly Renovated Full Washrooms. Another Highlight Of This Home Is The Basement, Featuring 2 Additional Bedrooms With A 4-Piece Brand New Bathroom, Living Room, And 2 Separate Entrances, Perfect For In-Laws Or Another Family To Live In Luxury. 4 Parking Spaces, A Lovely Backyard Deck, And Close Proximity To Public Transit, Schools, Professor's Lake And All Major Amenities. With Its Prime Location And Endless Possibility, This Beauty Wont Stay On The Market For Long!
- Additional media
- -
- Property taxes
- $4,892.00 per year / $407.67 per month
- Basement
- Finished
- Basement
- Sep Entrance
- Year build
- 16-30
- Type
- Semi-Detached
- Bedrooms
- 3 + 2
- Bathrooms
- 4
- Parking spots
- 4.0 Total | 1.0 Garage
- Floor
- -
- Balcony
- -
- Pool
- None
- External material
- Brick
- Roof type
- -
- Lot frontage
- -
- Lot depth
- -
- Heating
- Forced Air
- Fire place(s)
- N
- Main
- Living
- 25’7” x 11’1”
- Dining
- 25’7” x 11’1”
- Kitchen
- 11’5” x 18’3”
- 2nd
- Family
- 19’1” x 9’6”
- Prim Bdrm
- 15’2” x 14’2”
- 2nd Br
- 12’2” x 11’11”
- 3rd Br
- 10’1” x 11’11”
- Bsmt
- 4th Br
- 7’12” x 10’12”
Listing Brokerage
- MLS® Listing
- W9398211
- Brokerage
- KELLER WILLIAMS REFERRED URBAN REALTY
Similar homes for sale
These homes have similar price range, details and proximity to 10 Field Sparrow
