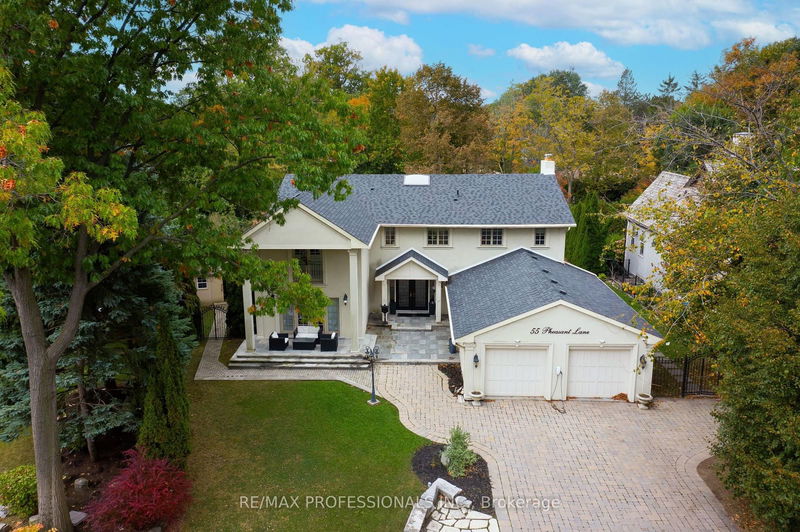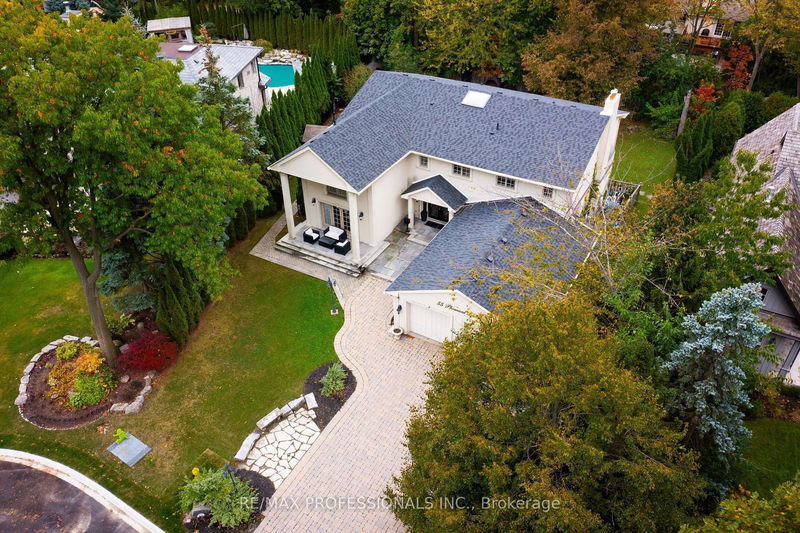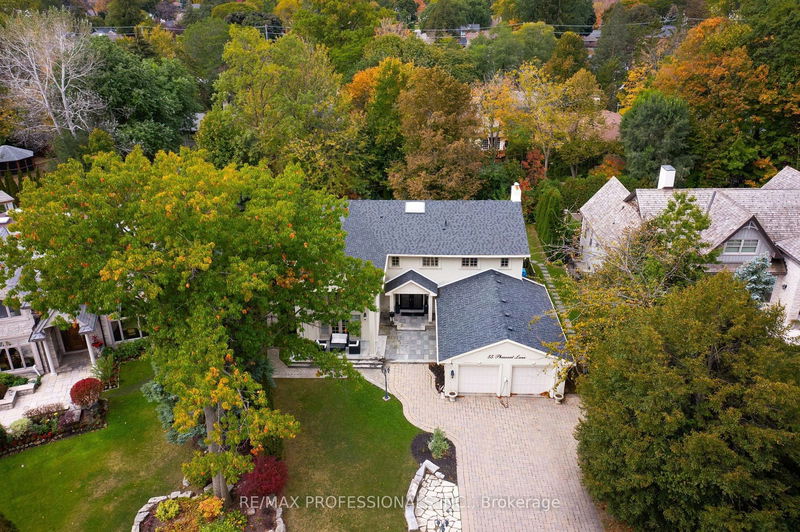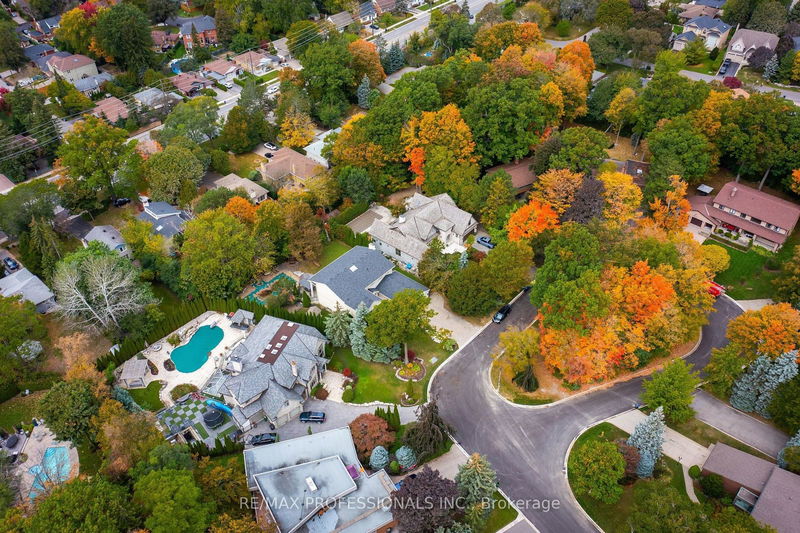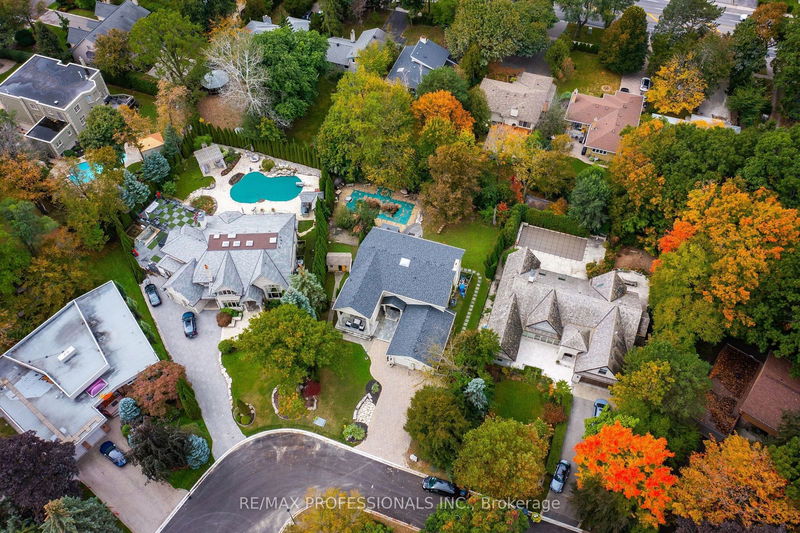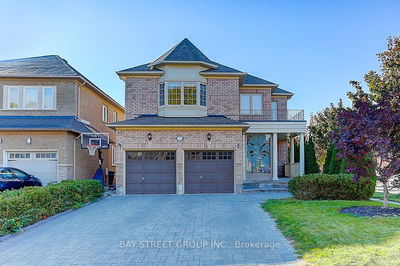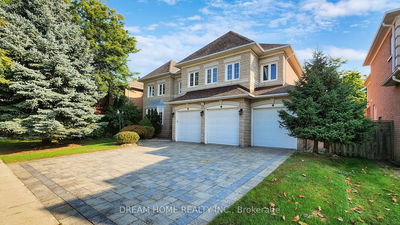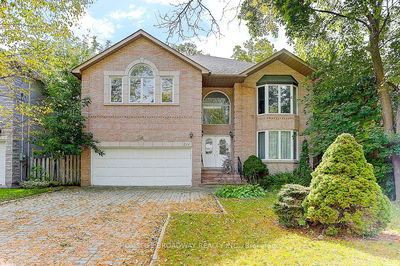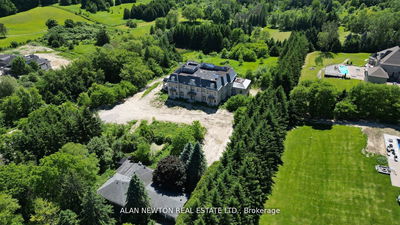55 Pheasant
Princess-Rosethorn | Toronto
$3,248,000.00
Listed 1 day ago
- 5 bed
- 6 bath
- 3500-5000 sqft
- 6.0 parking
- Detached
Instant Estimate
$3,104,448
-$143,552 compared to list price
Upper range
$3,550,772
Mid range
$3,104,448
Lower range
$2,658,124
Property history
- Now
- Listed on Oct 16, 2024
Listed for $3,248,000.00
1 day on market
- Jul 16, 2024
- 3 months ago
Terminated
Listed for $3,498,000.00 • 3 months on market
- Apr 10, 2024
- 6 months ago
Expired
Listed for $3,648,000.00 • 3 months on market
- Nov 8, 2023
- 11 months ago
Expired
Listed for $3,898,000.00 • 2 months on market
Location & area
Schools nearby
Home Details
- Description
- Thorncrest Village-Secluded Court Location. Elegant 2 Storey 5-Bedroom Residence. Living & Dining room with Walkouts to Terraces. Kitchen/Family Room Overlook Pooled Garden, Main Level Office, Mud Room & Powder Room. Lavish Primary Suite, 3 Additional Bedrooms & Laundry Room On The Upper Level. The Lower Level Has Hi-Quality Finishes & Fabulous Entertaining Spaces Flowing Seamlessly-Party Kit, Theatre, Gym, Luxe Spa With Sauna. Perennial Gardens Create A Resort Like Setting With Inground Pool & Total Privacy. Membership Is Available In Thorncrest Clubhouse With Swimming Pool, Tennis Courts, Playground & Activities. Close to Major Hwys, Airport & Private Golf Courses.
- Additional media
- -
- Property taxes
- $14,327.00 per year / $1,193.92 per month
- Basement
- Finished
- Basement
- W/O
- Year build
- -
- Type
- Detached
- Bedrooms
- 5
- Bathrooms
- 6
- Parking spots
- 6.0 Total | 2.0 Garage
- Floor
- -
- Balcony
- -
- Pool
- Inground
- External material
- Stucco/Plaster
- Roof type
- -
- Lot frontage
- -
- Lot depth
- -
- Heating
- Forced Air
- Fire place(s)
- Y
- Ground
- Living
- 24’12” x 14’8”
- Dining
- 15’10” x 15’3”
- Kitchen
- 16’0” x 14’4”
- Family
- 16’11” x 15’6”
- Office
- 14’8” x 9’6”
- 2nd
- Prim Bdrm
- 40’5” x 15’9”
- Br
- 13’10” x 12’8”
- Br
- 15’12” x 14’0”
- Br
- 15’12” x 14’8”
- Lower
- Rec
- 30’10” x 14’4”
- Family
- 33’1” x 13’7”
- Media/Ent
- 17’0” x 13’2”
Listing Brokerage
- MLS® Listing
- W9398235
- Brokerage
- RE/MAX PROFESSIONALS INC.
Similar homes for sale
These homes have similar price range, details and proximity to 55 Pheasant
