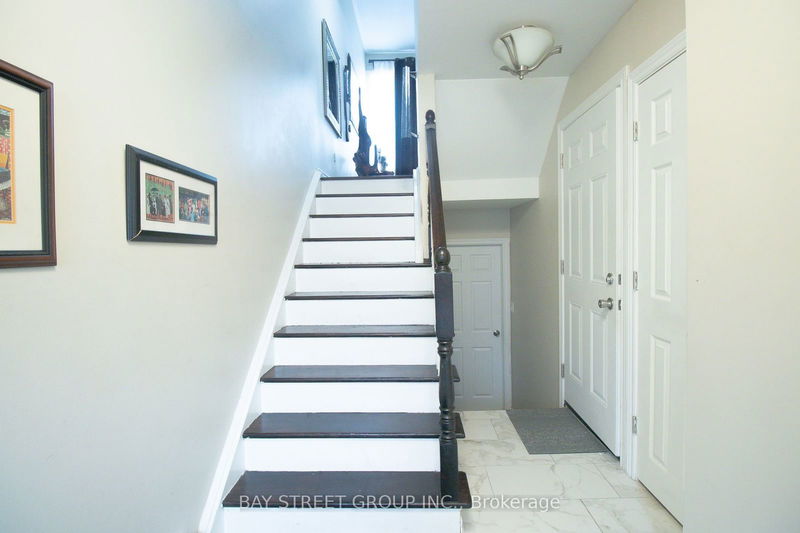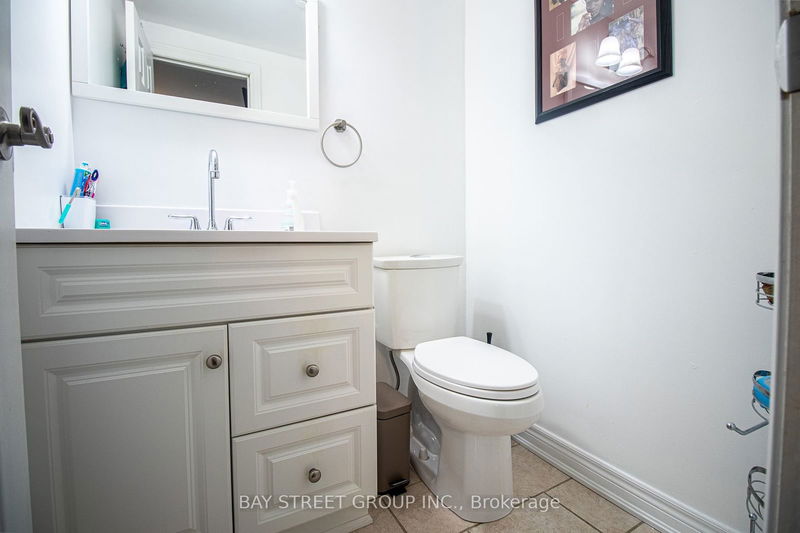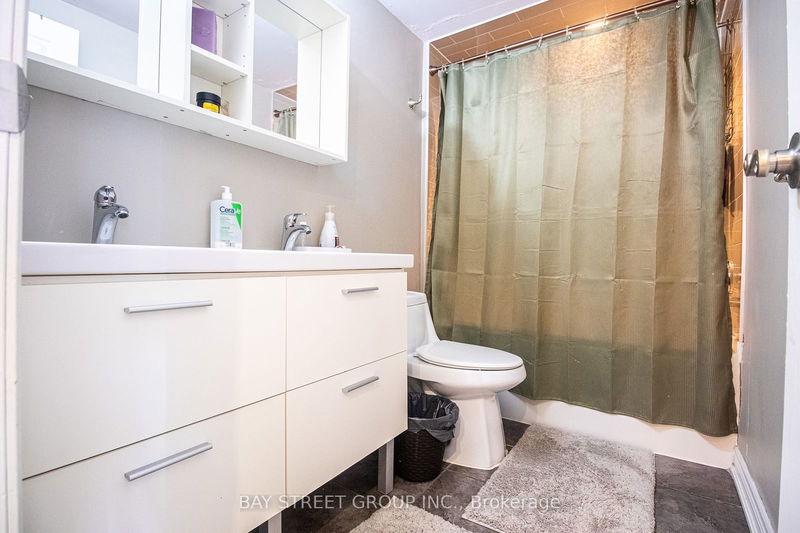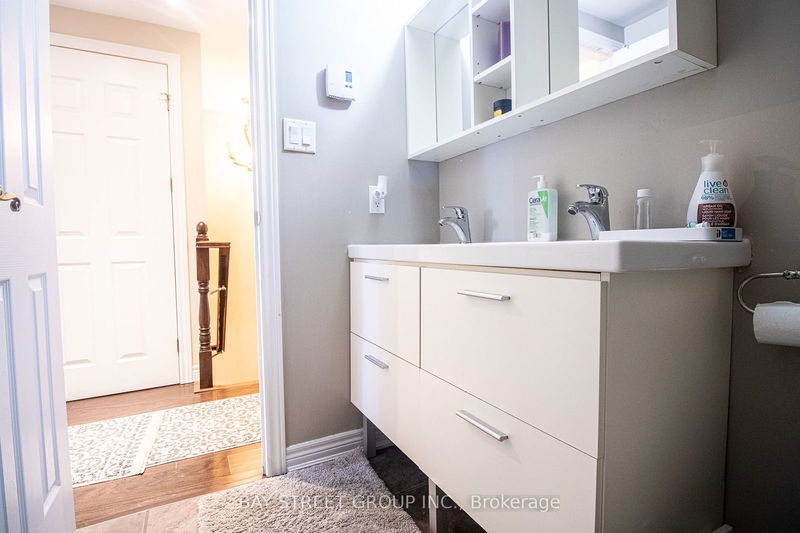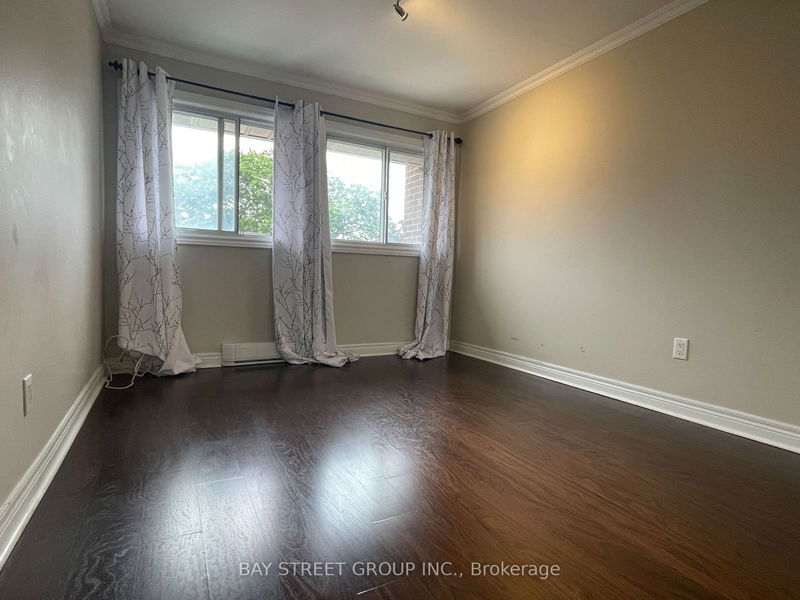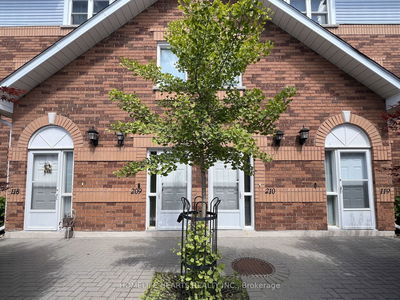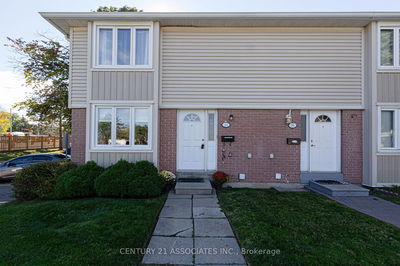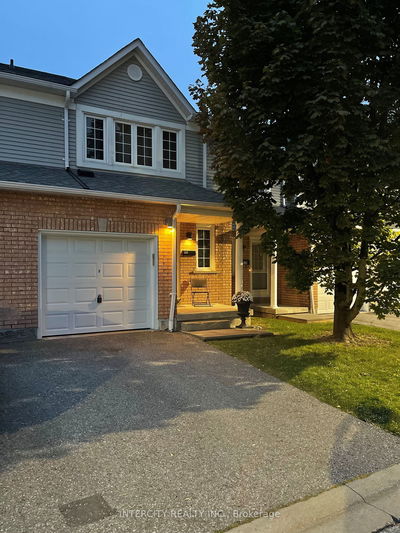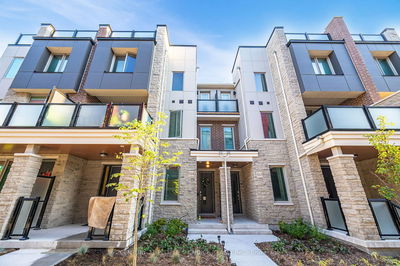6 Sebastian Cabot
Glenfield-Jane Heights | Toronto
$699,000.00
Listed 1 day ago
- 3 bed
- 4 bath
- 1400-1599 sqft
- 2.0 parking
- Condo Townhouse
Instant Estimate
$754,012
+$55,012 compared to list price
Upper range
$811,139
Mid range
$754,012
Lower range
$696,884
Property history
- Now
- Listed on Oct 16, 2024
Listed for $699,000.00
1 day on market
- May 13, 2024
- 5 months ago
Sold for $760,000.00
Listed for $648,000.00 • 12 days on market
Location & area
Schools nearby
Home Details
- Description
- Discover The Perfect Blend Of Comfort, Convenience, And Charm In This Spacious 3+1 Bedroom, 4 Bath Multi-Level Townhome, Complete With An Attached garage And Two (2) Kitchens! Nestled In A Prime Location, This Well-Maintained Gem Offers Ample Living Space, Large-Sized Bedrooms, And A Built-In Deck Ideal For Entertaining Guests. With Oakdale Golf & Country Club Just Across The Street, Relaxation And Recreation Are Right At Your Doorstep. Plus, Enjoy Easy Access To Hwy 401 Less Than 5 Minutes Away, Steps To The TTC, Schools, Parks, Hospital, And More. Don't Miss Out On The Opportunity To Make This Your Dream Home! Book Your Property Showing Now And Experience The Lifestyle You've Been Searching For.
- Additional media
- -
- Property taxes
- $3,158.96 per year / $263.25 per month
- Condo fees
- $597.16
- Basement
- Fin W/O
- Year build
- 31-50
- Type
- Condo Townhouse
- Bedrooms
- 3 + 1
- Bathrooms
- 4
- Pet rules
- Restrict
- Parking spots
- 2.0 Total | 1.0 Garage
- Parking types
- Exclusive
- Floor
- -
- Balcony
- None
- Pool
- -
- External material
- Brick
- Roof type
- -
- Lot frontage
- -
- Lot depth
- -
- Heating
- Baseboard
- Fire place(s)
- N
- Locker
- None
- Building amenities
- -
- Ground
- Bathroom
- 9’2” x 3’3”
- Main
- Living
- 19’2” x 10’11”
- Dining
- 12’2” x 9’3”
- Kitchen
- 12’2” x 10’8”
- Bathroom
- 6’1” x 4’8”
- 2nd
- Prim Bdrm
- 14’2” x 11’1”
- Bathroom
- 5’1” x 4’8”
- 2nd Br
- 12’1” x 9’5”
- 3rd Br
- 10’1” x 10’8”
- Bsmt
- Kitchen
- 10’8” x 9’9”
- Rec
- 10’8” x 9’1”
- Sub-Bsmt
- Laundry
- 10’1” x 8’1”
Listing Brokerage
- MLS® Listing
- W9398265
- Brokerage
- BAY STREET GROUP INC.
Similar homes for sale
These homes have similar price range, details and proximity to 6 Sebastian Cabot
