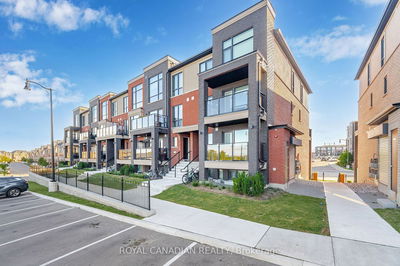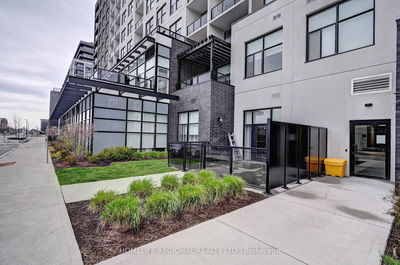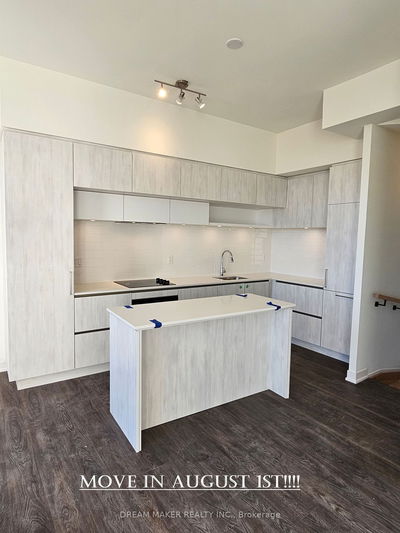51 - 60 Fairwood
Sandringham-Wellington | Brampton
$729,000.00
Listed about 18 hours ago
- 2 bed
- 3 bath
- 1200-1399 sqft
- 1.0 parking
- Condo Townhouse
Instant Estimate
$715,708
-$13,292 compared to list price
Upper range
$755,133
Mid range
$715,708
Lower range
$676,284
Property history
- Now
- Listed on Oct 17, 2024
Listed for $729,000.00
1 day on market
- Aug 23, 2024
- 2 months ago
Terminated
Listed for $749,000.00 • 24 days on market
- Feb 15, 2024
- 8 months ago
Expired
Listed for $749,000.00 • 6 months on market
- Nov 7, 2022
- 2 years ago
Sold for $715,000.00
Listed for $700,000.00 • 9 days on market
- Oct 17, 2022
- 2 years ago
Terminated
Listed for $749,999.00 • 12 days on market
Location & area
Schools nearby
Home Details
- Description
- PRIME LOCATION, LOW MAINTENANCE, MODERN LUXURY. his stunning condo townhouse offers the perfect blend of style, functionality, and convenience. Open concept main floor with large eat-in kitchen and plenty of pantry space. Huge living room with French door walkout to expansive 189 sqft terrace(perfect for BBQs and entertaining).Very low maintenance fee. Family-oriented community with two entrances. - Close proximity to schools, parks, shopping centers, grocery stores, pharmacy, banks, restaurants, library, and transportation. Easy access to highway. Perfect for; First-time home buyers, Investors, and Families seeking modern comfort and community. Don't miss this incredible opportunity! Contact us today to schedule a viewing.
- Additional media
- -
- Property taxes
- $3,585.60 per year / $298.80 per month
- Condo fees
- $230.91
- Basement
- None
- Year build
- -
- Type
- Condo Townhouse
- Bedrooms
- 2
- Bathrooms
- 3
- Pet rules
- Restrict
- Parking spots
- 1.0 Total | 1.0 Garage
- Parking types
- Common
- Floor
- -
- Balcony
- Open
- Pool
- -
- External material
- Brick Front
- Roof type
- -
- Lot frontage
- -
- Lot depth
- -
- Heating
- Forced Air
- Fire place(s)
- N
- Locker
- None
- Building amenities
- -
- Main
- Living
- 12’2” x 9’9”
- Dining
- 7’9” x 12’6”
- Kitchen
- 14’2” x 13’8”
- Prim Bdrm
- 15’4” x 10’0”
- 2nd Br
- 15’3” x 9’7”
Listing Brokerage
- MLS® Listing
- W9399670
- Brokerage
- RE/MAX GOLD REALTY INC.
Similar homes for sale
These homes have similar price range, details and proximity to 60 Fairwood




