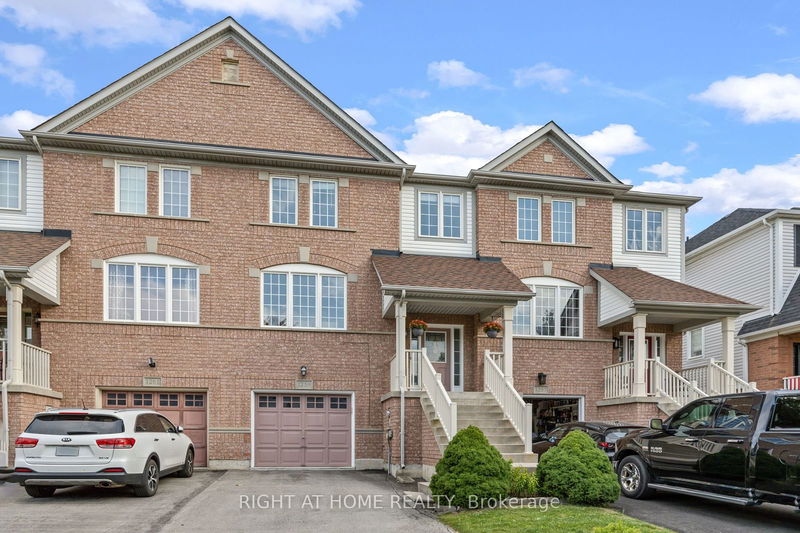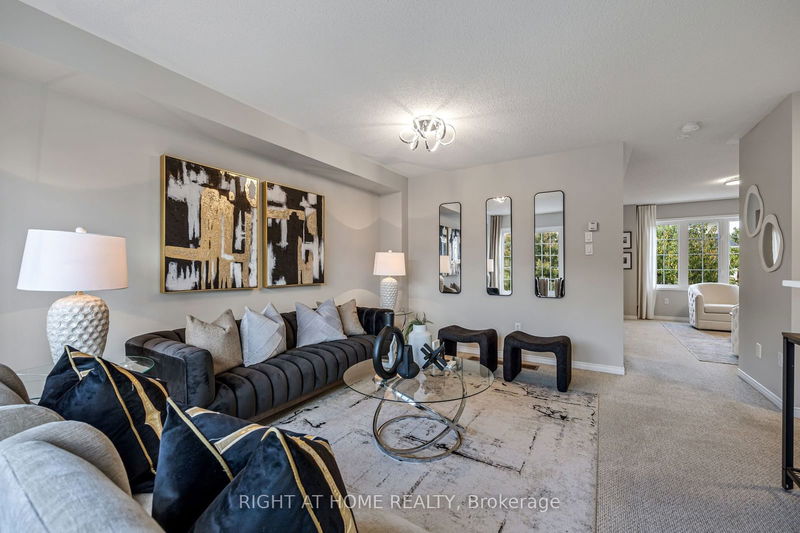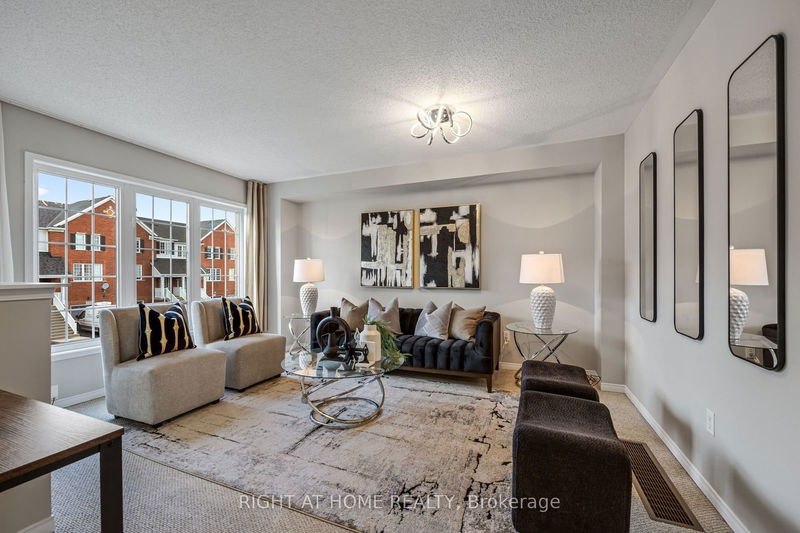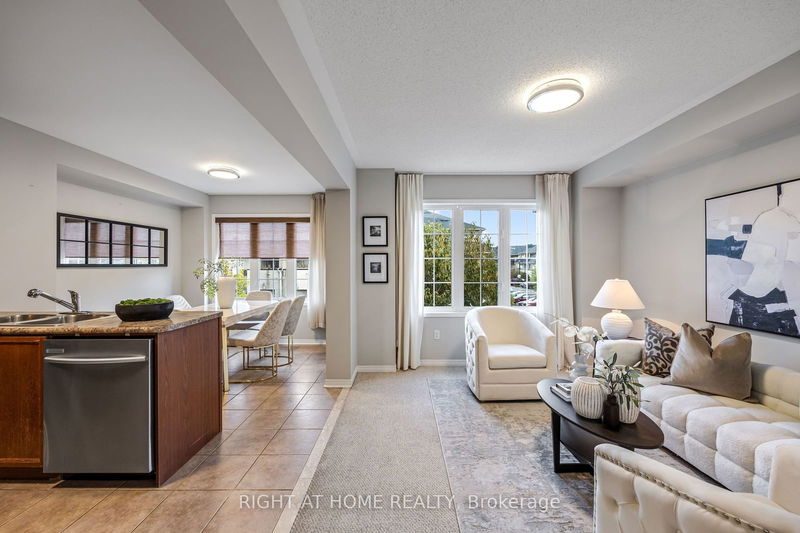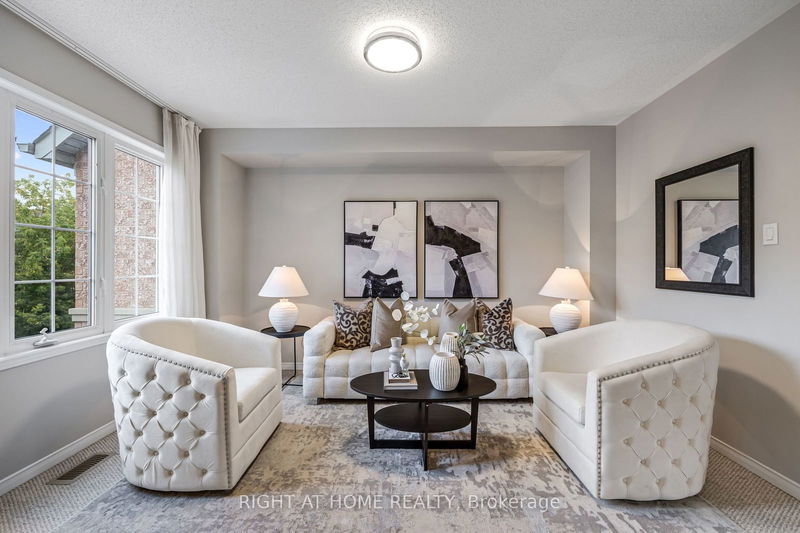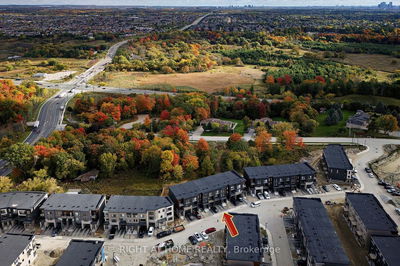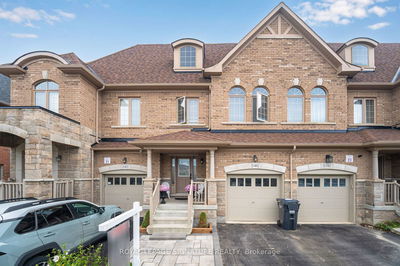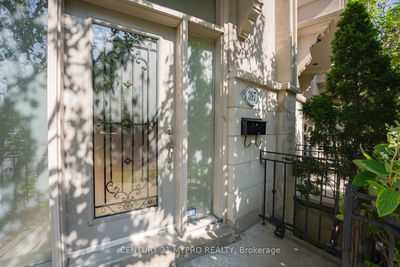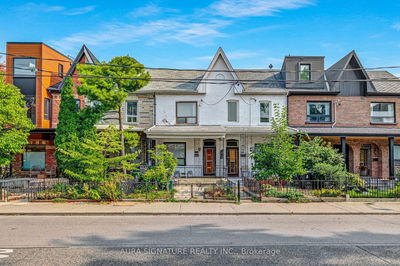1259 Lamont
Clarke | Milton
$899,000.00
Listed about 18 hours ago
- 3 bed
- 3 bath
- 1500-2000 sqft
- 3.0 parking
- Att/Row/Twnhouse
Instant Estimate
$921,266
+$22,266 compared to list price
Upper range
$966,758
Mid range
$921,266
Lower range
$875,774
Property history
- Now
- Listed on Oct 17, 2024
Listed for $899,000.00
1 day on market
- Sep 18, 2024
- 30 days ago
Terminated
Listed for $950,000.00 • 29 days on market
Location & area
Schools nearby
Home Details
- Description
- Warm, spacious and newly updated Townhome in a prime neighbourhood! This stunning, newly painted (2024) home is move-in ready, offering a fabulous open-concept layout perfect for modern living. The home features BRAND NEW washer & dryer, lighting fixtures & switches (2024), A/C (2022), shingles (2021), dishwasher & double-door stainless steel fridge (2020) and an eat-in kitchen with ample room for dining. While the separate living room provides versatility for family gatherings and entertaining. The home boasts 3 bedrooms, including a master suite with a 4 piece ensuite bathroom, granite countertops and a walk-in closet. Other highlights: Walk-out basement to a private fully fenced backyard and ceramic flooring in the foyer, minutes away from Hwy 401, 407, GO Station, grocery stores & walking distance to the top ranked schools in Ontario.
- Additional media
- https://www.youtube.com/embed/SPPAHtRk-5M
- Property taxes
- $3,350.00 per year / $279.17 per month
- Basement
- Fin W/O
- Basement
- Sep Entrance
- Year build
- -
- Type
- Att/Row/Twnhouse
- Bedrooms
- 3
- Bathrooms
- 3
- Parking spots
- 3.0 Total | 1.0 Garage
- Floor
- -
- Balcony
- -
- Pool
- None
- External material
- Brick
- Roof type
- -
- Lot frontage
- -
- Lot depth
- -
- Heating
- Forced Air
- Fire place(s)
- N
- Main
- Living
- 15’9” x 12’12”
- Family
- 12’12” x 10’5”
- Kitchen
- 10’1” x 8’8”
- Dining
- 8’10” x 8’10”
- 2nd
- Prim Bdrm
- 11’2” x 12’12”
- 2nd Br
- 10’6” x 8’6”
- 3rd Br
- 9’2” x 6’7”
- Lower
- Rec
- 19’8” x 10’1”
Listing Brokerage
- MLS® Listing
- W9399938
- Brokerage
- RIGHT AT HOME REALTY
Similar homes for sale
These homes have similar price range, details and proximity to 1259 Lamont
