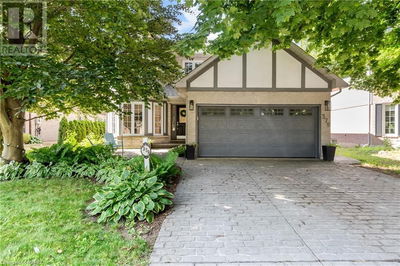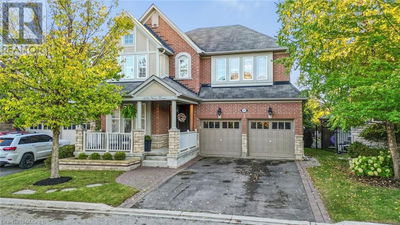32 Coles
Rural Halton Hills | Halton Hills
$1,299,000.00
Listed about 4 hours ago
- 4 bed
- 3 bath
- - sqft
- 22 parking
- Single Family
Property history
- Now
- Listed on Oct 17, 2024
Listed for $1,299,000.00
0 days on market
Location & area
Schools nearby
Home Details
- Description
- Welcome to 32 Coles Court, nestled just outside Acton in the delightful Halton Hills. Discover the joys of countryside living, complete with a wrap-around deck, tranquil nature views, and convenient access to town. This family-friendly residence features four bedrooms and three bathrooms, ensuring a carpet-free environment throughout.The spacious kitchen is equipped with granite countertops, modern appliances, and offers a walkout to the backyard, perfect for entertaining and BBQs. Set on nearly half an acre, the property provides ample space for children to play, weekend campfires, pool parties, and relaxation.The expansive primary bedroom showcases cathedral ceilings, a walk-in closet, and a private ensuite with a separate shower and soaking tub. Bright and airy secondary bedrooms fill with natural light, while a large loft above the garage serves as a versatile fourth bedroom or office. The finished basement enhances your living space with a roomy recreation area and a dedicated exercise zone.Experience the perfect blend of country living and a welcoming community in this family-oriented estate subdivision. **** EXTRAS **** Roof 2019 - HWT 2023 - Kitchen Appliances 2022 - Pool Liner 2020 - GeoThermal Furnace / AC - Fruit Trees - Pear, Apple & Cherry (id:39198)
- Additional media
- https://tours.virtualgta.com/2250154?idx=1
- Property taxes
- $5,165.18 per year / $430.43 per month
- Basement
- Finished, Full
- Year build
- -
- Type
- Single Family
- Bedrooms
- 4
- Bathrooms
- 3
- Parking spots
- 22 Total
- Floor
- Hardwood, Ceramic, Vinyl
- Balcony
- -
- Pool
- Above ground pool
- External material
- Stone | Vinyl siding
- Roof type
- -
- Lot frontage
- -
- Lot depth
- -
- Heating
- Forced air
- Fire place(s)
- -
- Main level
- Living room
- 15’5” x 10’8”
- Dining room
- 14’4” x 13’5”
- Kitchen
- 15’5” x 13’2”
- Eating area
- 15’5” x 10’11”
- Ground level
- Family room
- 26’3” x 18’8”
- Second level
- Bedroom
- 11’4” x 19’3”
- Bedroom 2
- 14’4” x 13’5”
- Bedroom 3
- 13’2” x 10’8”
- Upper Level
- Bedroom 4
- 12’3” x 19’11”
Listing Brokerage
- MLS® Listing
- W9399255
- Brokerage
- COLDWELL BANKER ESCARPMENT REALTY
Similar homes for sale
These homes have similar price range, details and proximity to 32 Coles




