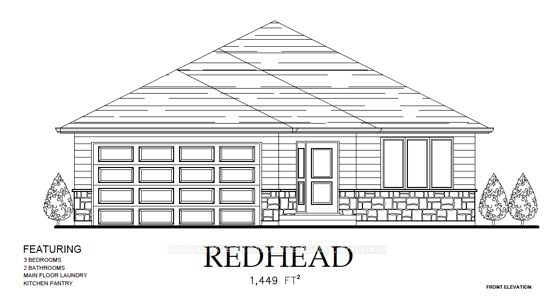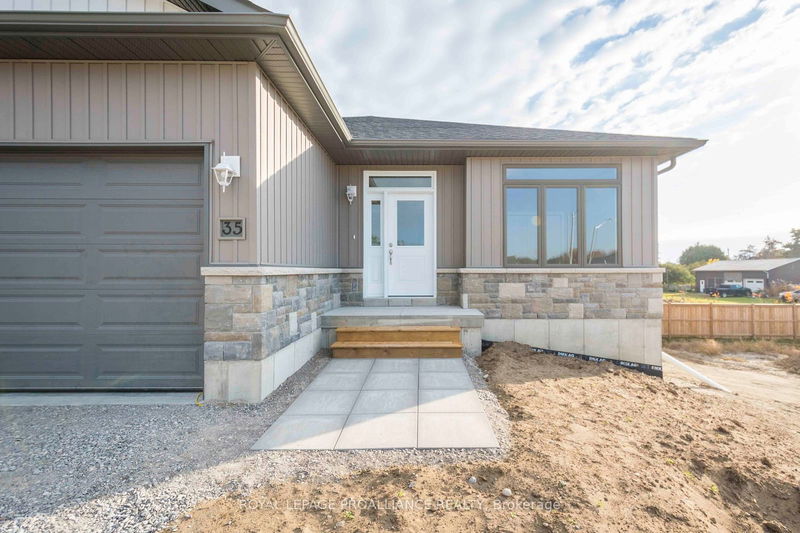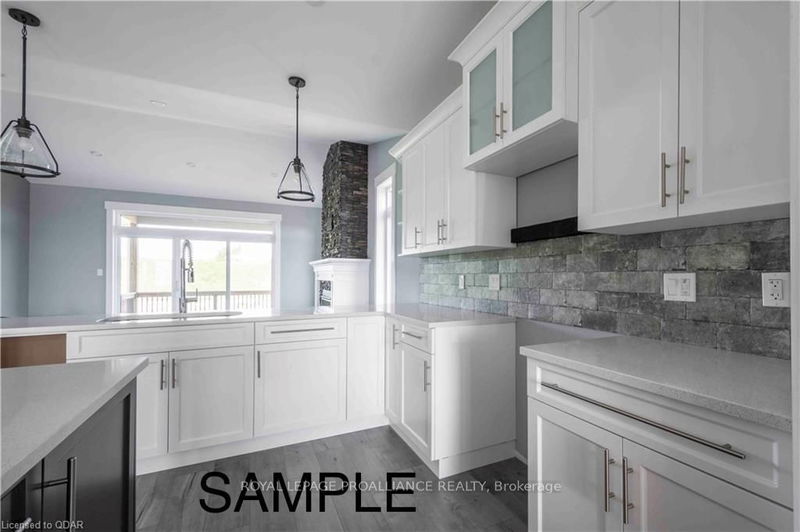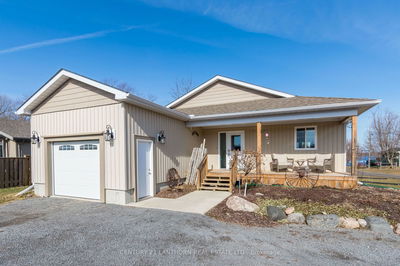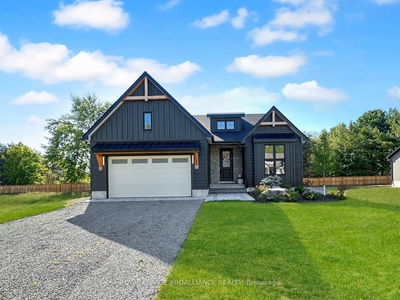35 Clayton John
Brighton | Brighton
$744,745.00
Listed 11 months ago
- 2 bed
- 1 bath
- 1100-1500 sqft
- 4.0 parking
- Detached
Instant Estimate
$696,341
-$48,404 compared to list price
Upper range
$834,773
Mid range
$696,341
Lower range
$557,908
Open House
Property history
- Nov 14, 2023
- 11 months ago
Price Change
Listed for $744,745.00 • 10 months on market
Location & area
Schools nearby
Home Details
- Description
- Move in before Christmas! This Redhead model is a 1449 sq.ft two bedroom bungalow with WALKOUT basement, featuring high quality luxury vinyl plank flooring, custom kitchen with island, pantry and walkout to back deck, great room with vaulted ceiling, primary bedroom with ensuite and walk-in closet, and main floor laundry. Economical forced air gas, central air, and an HRV for healthy living. Attached double car garage with inside entry and sodded yard plus 7 year Tarion New Home Warranty. Located within 5 mins from Presquile Provincial Park and downtown Brighton, 10 mins or less to 401.
- Additional media
- -
- Property taxes
- $0.00 per year / $0.00 per month
- Basement
- Unfinished
- Basement
- W/O
- Year build
- New
- Type
- Detached
- Bedrooms
- 2
- Bathrooms
- 1
- Parking spots
- 4.0 Total | 2.0 Garage
- Floor
- -
- Balcony
- -
- Pool
- None
- External material
- Stone
- Roof type
- -
- Lot frontage
- -
- Lot depth
- -
- Heating
- Forced Air
- Fire place(s)
- N
- Main
- Foyer
- 8’0” x 12’12”
- Great Rm
- 14’12” x 20’0”
- Kitchen
- 10’0” x 12’12”
- Breakfast
- 8’0” x 12’12”
- Prim Bdrm
- 12’0” x 12’0”
- 2nd Br
- 12’0” x 10’0”
Listing Brokerage
- MLS® Listing
- X7298006
- Brokerage
- ROYAL LEPAGE PROALLIANCE REALTY
Similar homes for sale
These homes have similar price range, details and proximity to 35 Clayton John
