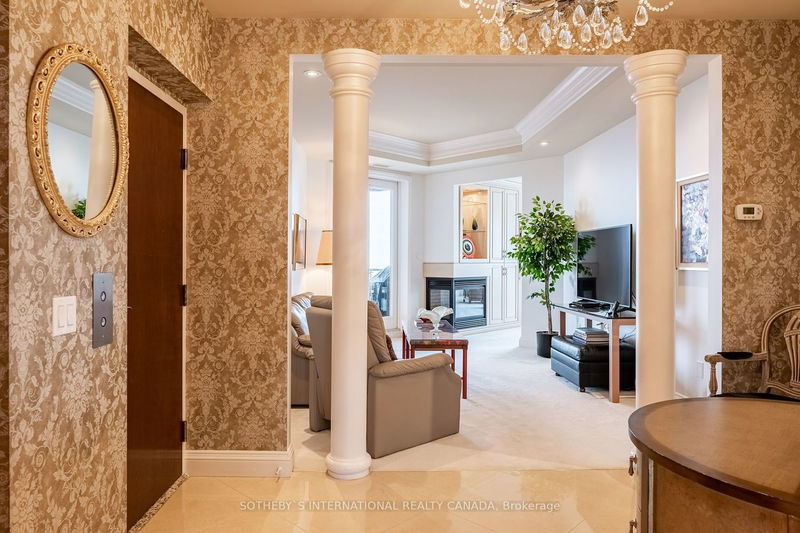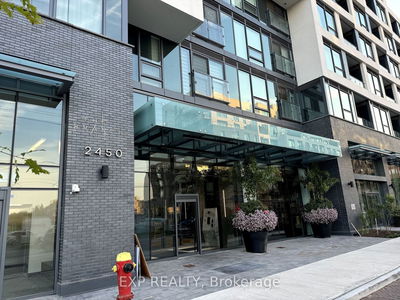6E - 174 Mountain Park
Eastmount | Hamilton
$1,449,000.00
Listed 9 months ago
- 2 bed
- 2 bath
- 2250-2499 sqft
- 2.0 parking
- Condo Apt
Instant Estimate
$1,510,168
+$61,168 compared to list price
Upper range
$1,787,859
Mid range
$1,510,168
Lower range
$1,232,477
Property history
- Jan 11, 2024
- 9 months ago
Price Change
Listed for $1,449,000.00 • 9 months on market
Location & area
Schools nearby
Home Details
- Description
- Extraordinary condo w/ views that will take your breath away - at sunrise or in the evening. City, bay, Lake Ontario, TO on a clear day - amazing. Over 2400 sun-filled square feet w/ 2 bedrooms, 2 full bathrms, a spacious dining room, a chef's kitchen w/ a breakfast area, an office, a den, a laundry room plus a 440sf terrace (w/ gas bbq hook-up) & a second balcony. Chef's kitchen offers double ovens, 2 fridges. Laundry rm w/ side by side washer/dryer, cabinetry, sink, bar fridge. Primary offers 2 w/i closets, plus 6 pce ensuite. Sunfilled throughout w/ 7 bay windows. Unique dbl hung windows (for a condo). Gas fireplace. 9'5" high tray ceilings. Built-in cabinetry w/ lots of storage. The Madison is located off Concession on the Brow, with park & Wentworth Stairs in front. Walking distance to shops, 2 hospitals, library. A walking lifestyle. 2 full parking spots. Locker next to the unit on the 6th floor. Elevator w/ private access. Only 20 units in this building. A rare opportunity.
- Additional media
- https://youtu.be/vXVpR-lyx80
- Property taxes
- $10,593.80 per year / $882.82 per month
- Condo fees
- $1,194.02
- Basement
- None
- Year build
- -
- Type
- Condo Apt
- Bedrooms
- 2
- Bathrooms
- 2
- Pet rules
- Restrict
- Parking spots
- 2.0 Total | 2.0 Garage
- Parking types
- Owned
- Floor
- -
- Balcony
- Terr
- Pool
- -
- External material
- Brick Front
- Roof type
- -
- Lot frontage
- -
- Lot depth
- -
- Heating
- Forced Air
- Fire place(s)
- Y
- Locker
- Owned
- Building amenities
- -
- Main
- Foyer
- 11’1” x 8’7”
- Office
- 16’9” x 10’7”
- Den
- 18’0” x 11’1”
- Living
- 19’11” x 15’3”
- Breakfast
- 12’6” x 12’2”
- Kitchen
- 15’4” x 12’9”
- Laundry
- 8’8” x 5’8”
- Dining
- 20’6” x 12’4”
- Prim Bdrm
- 19’5” x 18’5”
- 2nd Br
- 17’2” x 11’1”
- Bathroom
- 0’0” x 0’0”
- Bathroom
- 0’0” x 0’0”
Listing Brokerage
- MLS® Listing
- X7392780
- Brokerage
- SOTHEBY`S INTERNATIONAL REALTY CANADA
Similar homes for sale
These homes have similar price range, details and proximity to 174 Mountain Park









