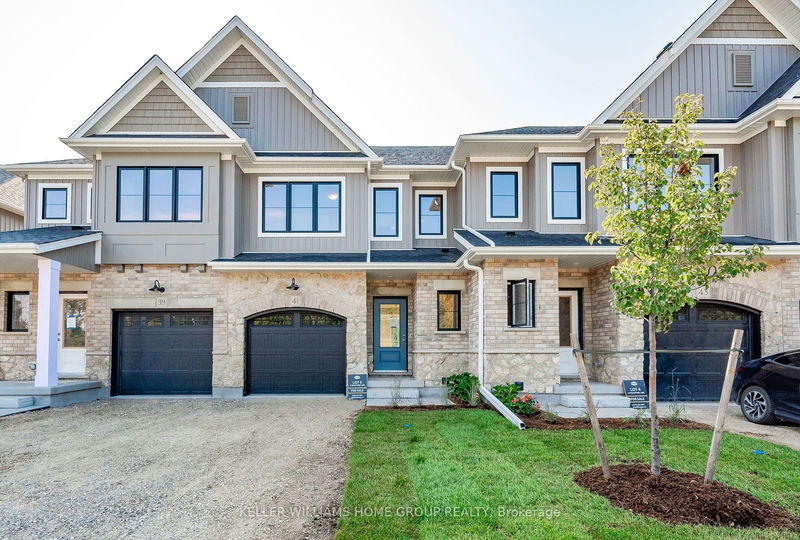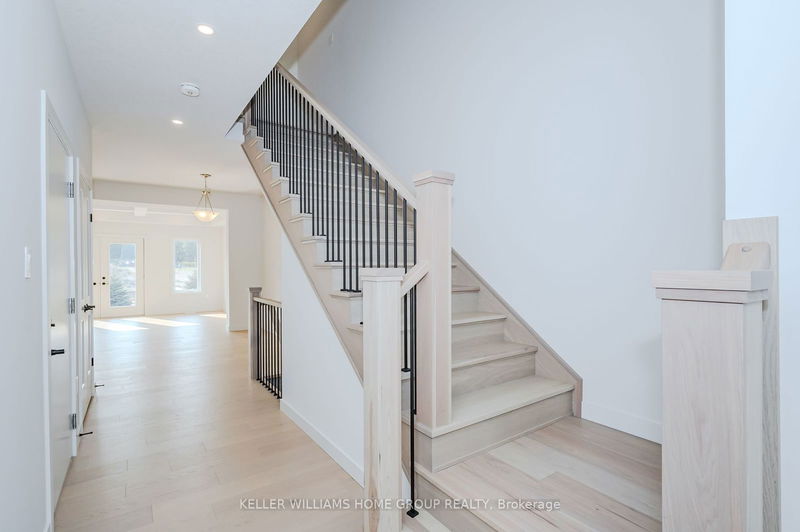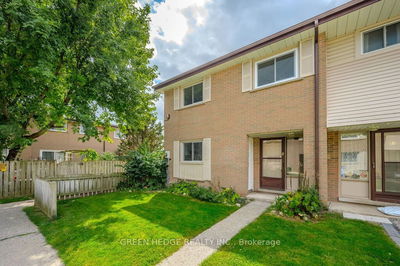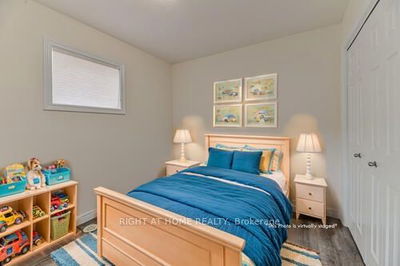5 - 41 Fieldstone
Elora/Salem | Centre Wellington
$807,990.00
Listed 9 months ago
- 3 bed
- 3 bath
- 1600-1799 sqft
- 2.0 parking
- Condo Townhouse
Instant Estimate
$726,759
-$81,231 compared to list price
Upper range
$872,145
Mid range
$726,759
Lower range
$581,373
Open House
Property history
- Jan 12, 2024
- 9 months ago
Extension
Listed for $807,990.00 • on market
Location & area
Schools nearby
Home Details
- Description
- Introducing Fieldstone II, Elora's newest townhome community by Granite Homes. Embrace the charm of Elora and modern living in this exceptional property, offering a generous 1,604 sq. ft. of living space. Marvel at the open concept main floor boasting 9ft. ceilings, hardwood throughout the main floor, hardwood stairs, and pot lighting. The expansive kitchen features an oversized island with quartz countertops, upgraded cabinetry, and concealed under-cabinet lighting. Enjoy additional kitchen features such as an 18" pantry with 2 bin garbage pull out and 2 pot and pans drawers. Designer finishes include a floating vanity and matte black fixtures in the powder room, quartz countertop and cabinets in the laundry room, and upgraded floor and wall tiles in the ensuite walk-in glass shower. Admire the waffle ceiling in the great room and finished basement stairs open to below with railing. Step outside onto your rear patio with privacy fence, perfect for unwinding amidst nature's beauty. With unique exteriors featuring limestone harvested from the site, South River offers a retreat inspired by Elora's impressive architecture. Don't miss the opportunity to make this exquisite townhome your own.
- Additional media
- https://youriguide.com/56_hedley_lane_elora_on/
- Property taxes
- $0.00 per year / $0.00 per month
- Condo fees
- $257.00
- Basement
- Part Fin
- Year build
- New
- Type
- Condo Townhouse
- Bedrooms
- 3
- Bathrooms
- 3
- Pet rules
- Restrict
- Parking spots
- 2.0 Total | 1.0 Garage
- Parking types
- Owned
- Floor
- -
- Balcony
- None
- Pool
- -
- External material
- Brick
- Roof type
- -
- Lot frontage
- -
- Lot depth
- -
- Heating
- Forced Air
- Fire place(s)
- N
- Locker
- None
- Building amenities
- -
- 2nd
- Prim Bdrm
- 14’1” x 12’0”
- Br
- 9’4” x 12’9”
- Br
- 9’4” x 11’7”
- Bathroom
- 0’0” x 0’0”
- Bathroom
- 0’0” x 0’0”
- Main
- Bathroom
- 0’0” x 0’0”
Listing Brokerage
- MLS® Listing
- X7399486
- Brokerage
- KELLER WILLIAMS HOME GROUP REALTY
Similar homes for sale
These homes have similar price range, details and proximity to 41 Fieldstone









