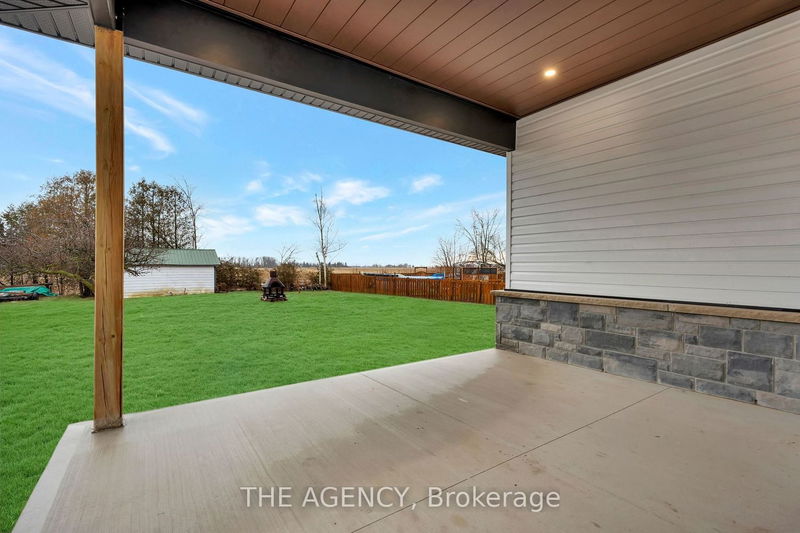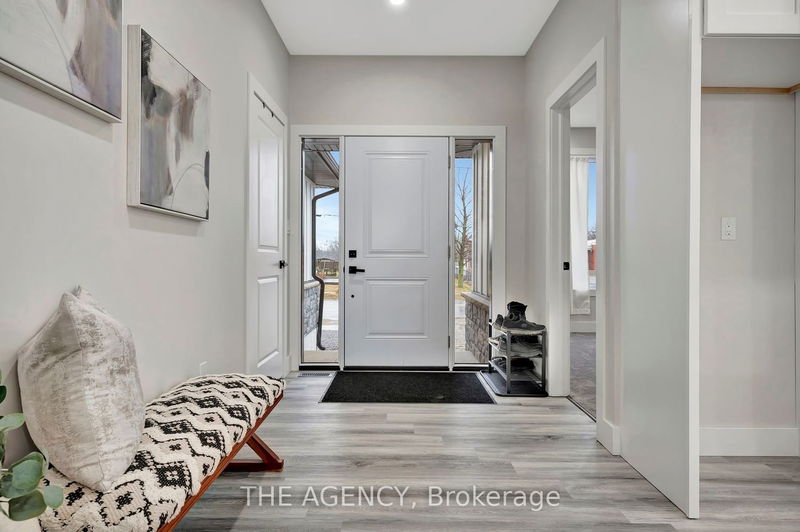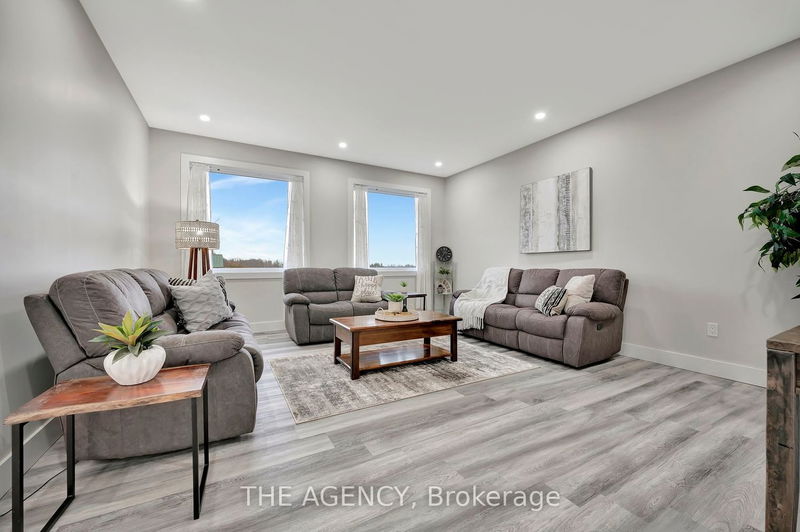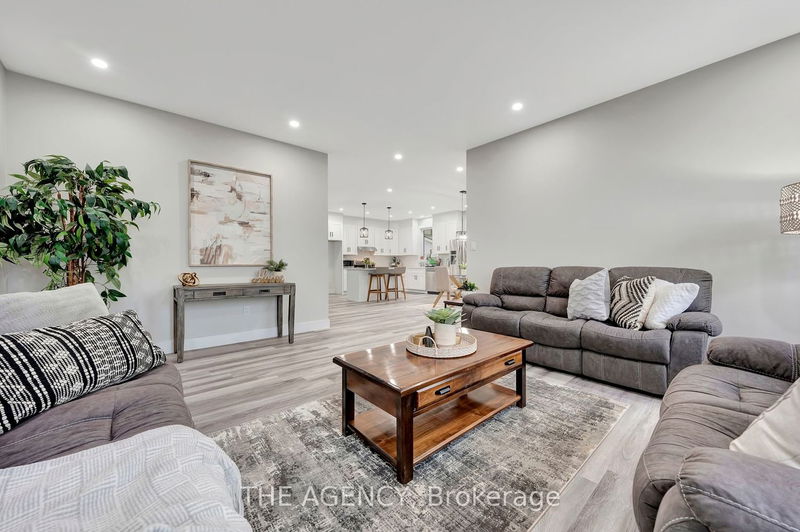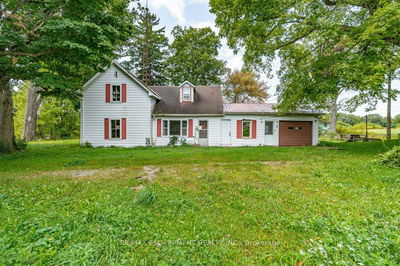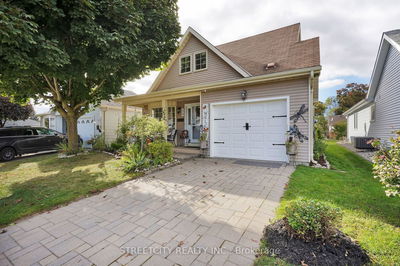64 Queen
St. Williams | Norfolk
$750,000.00
Listed 4 months ago
- 3 bed
- 2 bath
- - sqft
- 4.0 parking
- Detached
Instant Estimate
$802,577
+$52,577 compared to list price
Upper range
$964,989
Mid range
$802,577
Lower range
$640,166
Property history
- Jun 4, 2024
- 4 months ago
Price Change
Listed for $750,000.00 • 22 days on market
- Mar 7, 2024
- 7 months ago
Terminated
Listed for $799,900.00 • about 2 months on market
Location & area
Schools nearby
Home Details
- Description
- Welcome to this exquisite newly built home in the quaint community of St. Williams. Embracing modern living amidst the tranquility of small-town charm, this property offers a calm lifestyle. Offering a fantastic, deep lot, this home presents a picturesque backdrop with fields stretching beyond. The exterior presents a harmonious blend of hardy board and stone, enhanced by the gentle illumination of pot lighting. Plank flooring and recessed lighting gracefully flow throughout the main living areas, creating a contemporary yet warm feel to the home. The interior is neutrally decorated, allowing for easy customization to suit your personal style. White kitchen featuring a convenient island and an inviting eat-in area that provides walk-out access to a covered porch, seamlessly extending your living space to the outdoors. Plush carpeted bedrooms, including a luxurious primary complete with a 4-piece ensuite bathroom. Two additional bedrooms and another 4-piece bathroom provide ample space for family or guests. Main floor laundry/mudroom, ensuring practicality for everyday living with access to the garage. The unfinished basement boasts deep windows, perfect for recreational areas tailored to your preferences. Completing this exceptional property is a double garage, providing ample space for vehicles and storage.
- Additional media
- -
- Property taxes
- $0.00 per year / $0.00 per month
- Basement
- Full
- Basement
- Unfinished
- Year build
- -
- Type
- Detached
- Bedrooms
- 3
- Bathrooms
- 2
- Parking spots
- 4.0 Total | 2.0 Garage
- Floor
- -
- Balcony
- -
- Pool
- None
- External material
- Board/Batten
- Roof type
- -
- Lot frontage
- -
- Lot depth
- -
- Heating
- Forced Air
- Fire place(s)
- N
- Main
- Living
- 17’6” x 15’6”
- Kitchen
- 12’0” x 10’12”
- Dining
- 12’0” x 10’12”
- Laundry
- 9’4” x 8’1”
- Prim Bdrm
- 14’12” x 10’12”
- 2nd Br
- 11’3” x 10’7”
- 3rd Br
- 12’0” x 10’7”
Listing Brokerage
- MLS® Listing
- X8402364
- Brokerage
- THE AGENCY
Similar homes for sale
These homes have similar price range, details and proximity to 64 Queen

