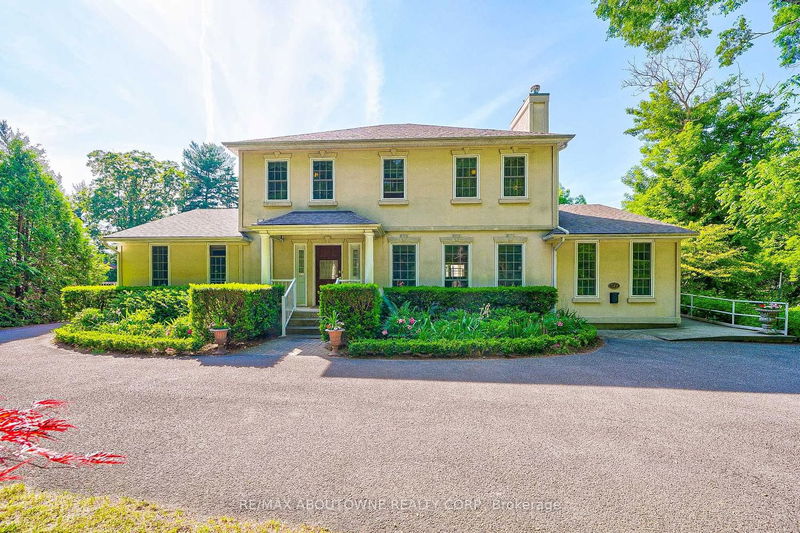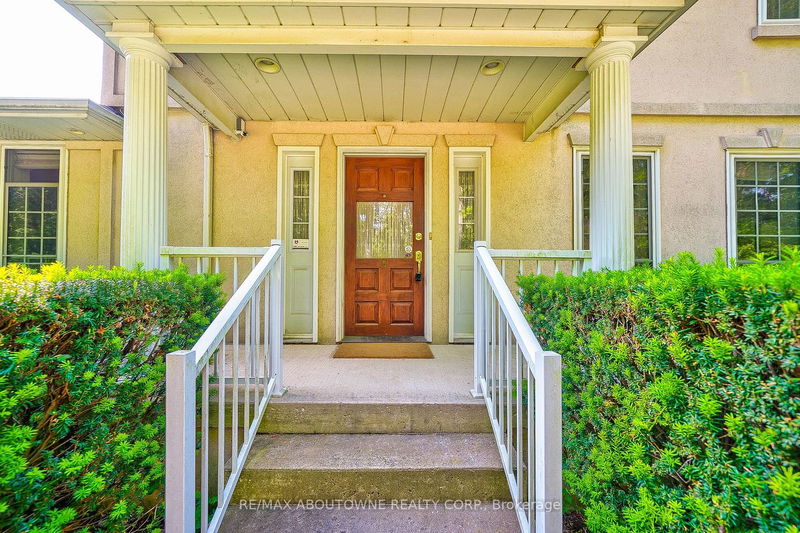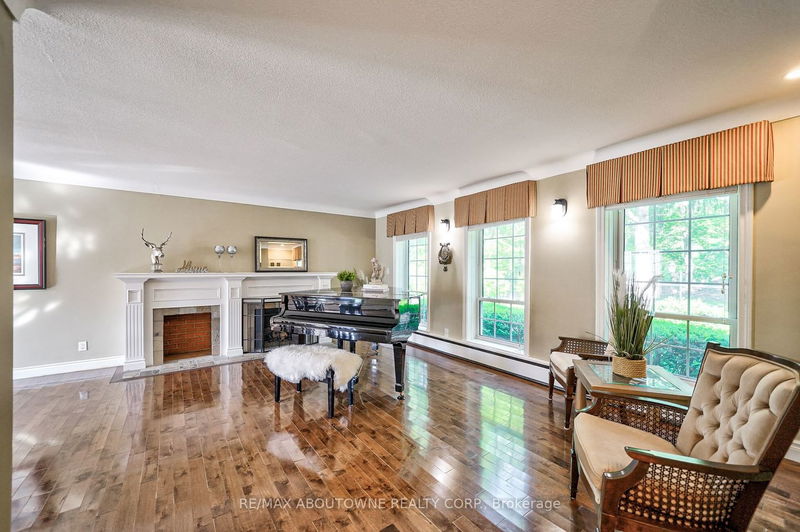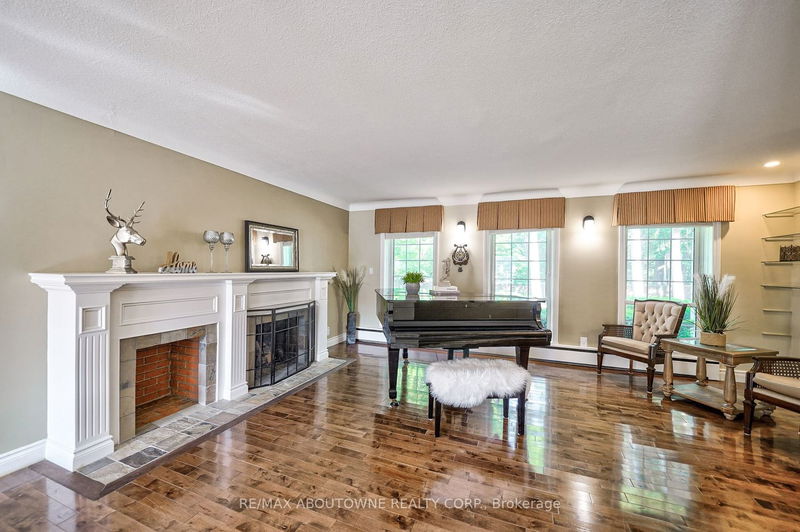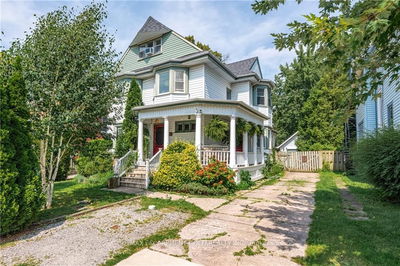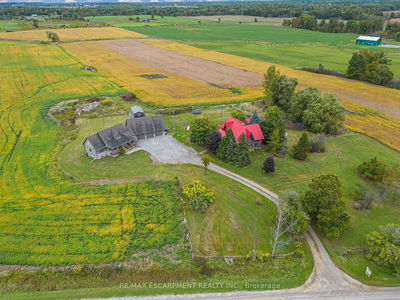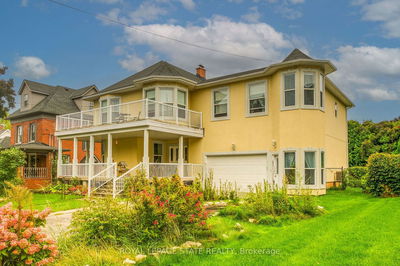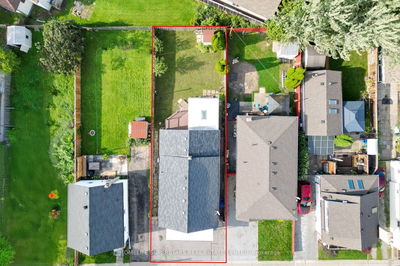511 Charlotte
| Niagara-on-the-Lake
$2,799,000.00
Listed 4 months ago
- 6 bed
- 7 bath
- 3500-5000 sqft
- 9.0 parking
- Detached
Instant Estimate
$2,540,263
-$258,737 compared to list price
Upper range
$3,024,000
Mid range
$2,540,263
Lower range
$2,056,526
Property history
- Now
- Listed on Jun 4, 2024
Listed for $2,799,000.00
128 days on market
Location & area
Schools nearby
Home Details
- Description
- TWO HOUSES IN ONE! Large professionally landscaped lot in prime location in Niagara on the lake. This Georgian Style home was designed with an attached Annex. This house includes 2 kitchens, 2 dining rooms, 2 living room, 2 basements and ALL the bedrooms have ensuites. As a B&B the set up is excellent with great space for both the guests and the owners. The grounds are spacious well manicured with several sitting areas. The detached garage is heated and has water and power - perfect for the handyman.The Main house has 5 bedrooms and 5 bathrooms, welcoming living room with an open gas fireplace, and lots of windows. The basement on the main side is partially finished with a bright family room with large windows and a gas fireplace, new 3 pc bathroom and has lots of storage space. The Annex, perfect for their In-laws or great as the B&B owner's home, with a large master bedroom, new ensuite, open concept kitchen/living room/dining room, office and a guest bathroom. The basement on the Annex side is finished with a family room. This property is essentially 2 houses in one and has flexibility for many uses. Located in a central old town location only steps away from main street shops, restaurants and theatres.
- Additional media
- https://tour.uniquevtour.com/vtour/511-charlotte-st-niagara-on-the-lake
- Property taxes
- $10,523.04 per year / $876.92 per month
- Basement
- Finished
- Basement
- Sep Entrance
- Year build
- -
- Type
- Detached
- Bedrooms
- 6 + 1
- Bathrooms
- 7
- Parking spots
- 9.0 Total | 2.0 Garage
- Floor
- -
- Balcony
- -
- Pool
- None
- External material
- Brick
- Roof type
- -
- Lot frontage
- -
- Lot depth
- -
- Heating
- Forced Air
- Fire place(s)
- Y
- Main
- Living
- 18’9” x 12’12”
- Kitchen
- 14’4” x 11’7”
- Dining
- 14’5” x 11’6”
- Br
- 15’3” x 17’10”
- 2nd Br
- 11’8” x 13’1”
- 2nd
- 3rd Br
- 16’0” x 12’0”
- 4th Br
- 12’3” x 12’8”
- 5th Br
- 12’9” x 12’6”
- Ground
- Kitchen
- 13’9” x 11’10”
- Dining
- 26’2” x 15’10”
- Br
- 17’6” x 10’9”
- Office
- 10’5” x 12’1”
Listing Brokerage
- MLS® Listing
- X8407598
- Brokerage
- RE/MAX ABOUTOWNE REALTY CORP.
Similar homes for sale
These homes have similar price range, details and proximity to 511 Charlotte

