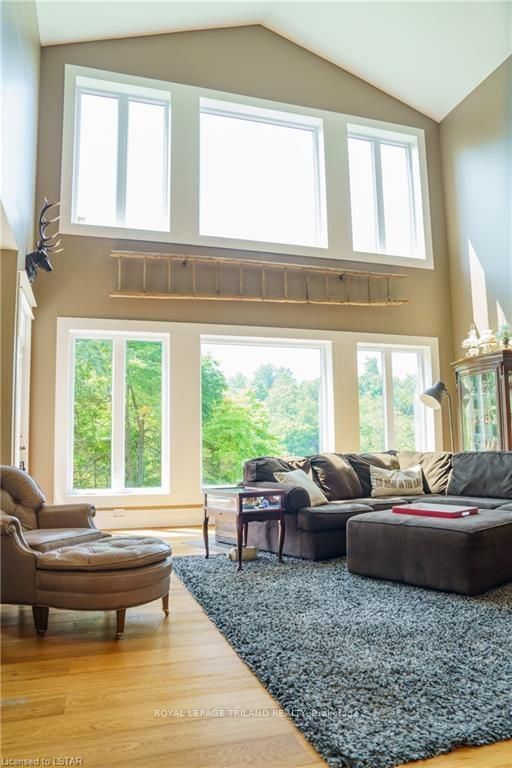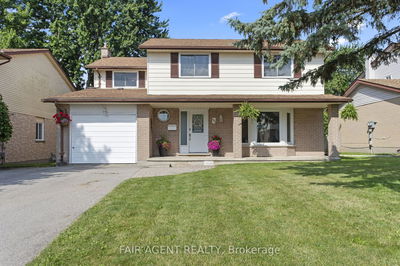4118 THOMAS
Southwold Town | Southwold
$2,749,000.00
Listed 4 months ago
- 4 bed
- 4 bath
- 3000-3500 sqft
- 7.0 parking
- Detached
Instant Estimate
$2,488,297
-$260,704 compared to list price
Upper range
$2,932,568
Mid range
$2,488,297
Lower range
$2,044,025
Property history
- Now
- Listed on Jun 6, 2024
Listed for $2,749,000.00
124 days on market
Location & area
Schools nearby
Home Details
- Description
- The Tree house: Perched high on a hill on a 2.75 acres of Carolinian forest overlooking a treetop canopy. The custom built residence is approximately 7000 square feet featuring three levels, five bedrooms, four bathrooms, a huge country kitchen, formal dining, office, large family area loft games room, an abundance of storage areas and an attached three car garage. The lower level provides a fully self-contained one bedroom suite with ground level walk out. It is ideal for in-laws, guests or its current stream of income as an Air B&B. There is a separate building with a two car garage, workshop and potential for a wonderful guest suite or additional self-contained area for more Air B&B income. The home is eco-friendly with insulated wall panels, an insulated concrete foundation and back-up radiant wood-fire hot water heat providing energy efficient year round comfort. The property is heavily forested with ultimate privacy, and has a bank of solar panels that provides generous monthly income from a back-to-the-grid hydro contract. A must see.
- Additional media
- -
- Property taxes
- $7,722.91 per year / $643.58 per month
- Basement
- Full
- Basement
- Part Fin
- Year build
- 6-15
- Type
- Detached
- Bedrooms
- 4 + 1
- Bathrooms
- 4
- Parking spots
- 7.0 Total | 3.0 Garage
- Floor
- -
- Balcony
- -
- Pool
- None
- External material
- Board/Batten
- Roof type
- -
- Lot frontage
- -
- Lot depth
- -
- Heating
- Forced Air
- Fire place(s)
- Y
- Ground
- Living
- 26’5” x 27’11”
- Dining
- 16’8” x 13’9”
- Kitchen
- 19’12” x 21’5”
- Mudroom
- 15’3” x 14’9”
- Office
- 12’2” x 9’7”
- Prim Bdrm
- 15’1” x 12’1”
- 2nd
- Family
- 35’12” x 33’12”
- 2nd Br
- 15’2” x 15’9”
- 3rd Br
- 13’6” x 15’1”
- 4th Br
- 13’7” x 16’6”
- Lower
- Rec
- 18’8” x 21’11”
- Br
- 13’4” x 13’11”
Listing Brokerage
- MLS® Listing
- X8409818
- Brokerage
- ROYAL LEPAGE TRILAND REALTY
Similar homes for sale
These homes have similar price range, details and proximity to 4118 THOMAS









