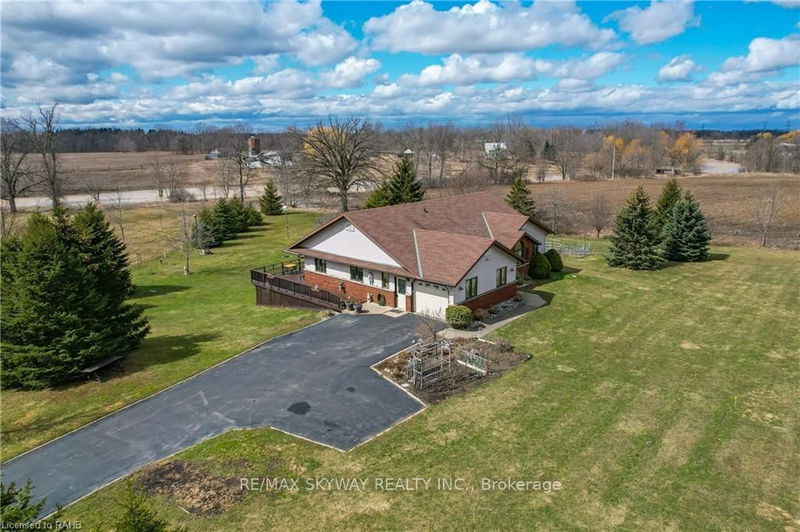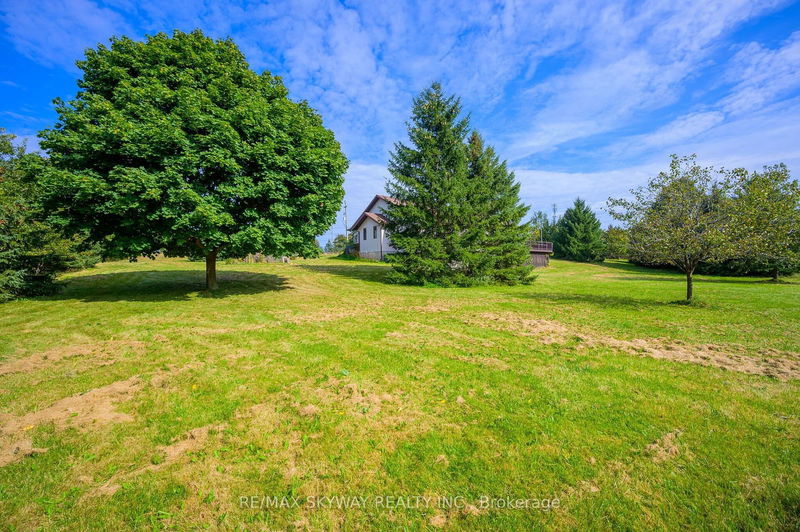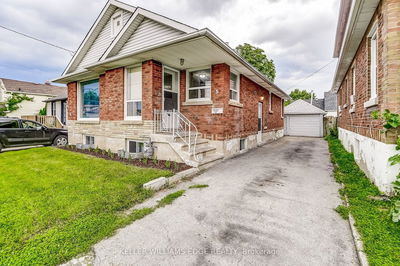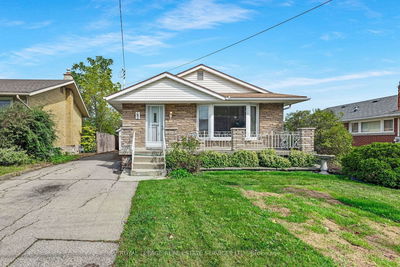6774 Hwy 20
| West Lincoln
$1,199,909.00
Listed 4 months ago
- 3 bed
- 2 bath
- 1500-2000 sqft
- 11.0 parking
- Detached
Instant Estimate
$1,195,321
-$4,588 compared to list price
Upper range
$1,383,281
Mid range
$1,195,321
Lower range
$1,007,360
Property history
- Now
- Listed on Jun 6, 2024
Listed for $1,199,909.00
124 days on market
- Apr 10, 2024
- 6 months ago
Terminated
Listed for $1,199,909.00 • about 2 months on market
- Nov 9, 2023
- 11 months ago
Terminated
Listed for $999,900.00 • 5 months on market
Location & area
Schools nearby
Home Details
- Description
- One Floor Country Living ..... Backing onto Twenty Mile Creek And Just Minutes To Town, Surrounded By Miles Of Peaceful Views On A 1.25 Acre Treed Property (302.76' X 478.23' X 373.54' Irregular Lot) In Smithville. 3 Bedroom, 2 Bath,1939 Sq Ft, Open Concept Bungalow Offers Vaulted Ceilings In The Spacious Great Room, Gas Fireplace & Large Windows W/Amazing Views. Country Style Ei Kitchen W/Abundant Counter Space & Oak Cabinetry, Cork Flooring, Pot Lights, Bi Oven & Gas Cooktop. Walk Out Through Patio Doors Leading To Wrap-Around Porch W/Cedar Wood Rails &Serene Views. Master Bedroom W/ Hdwd Parquet Flooring, Wi Closet + Garden Doors To Private Balcony & 5-Pc Ensuite Privilege W/Jetted Tub. 2 More Bedrooms - Also W/ Parquet Flooring & Xl Windows. Mf Laundry/Mud Room. Above Grade Unfinished Lower Level W/Walk Out Through Patio Doors. Att'd Garage + Parking For 10 Cars. Located Just Minutes To Shopping, Restaurants, Parks, Schools & Recreation Centre.
- Additional media
- -
- Property taxes
- $5,818.60 per year / $484.88 per month
- Basement
- Full
- Basement
- W/O
- Year build
- 16-30
- Type
- Detached
- Bedrooms
- 3
- Bathrooms
- 2
- Parking spots
- 11.0 Total | 1.5 Garage
- Floor
- -
- Balcony
- -
- Pool
- None
- External material
- Brick
- Roof type
- -
- Lot frontage
- -
- Lot depth
- -
- Heating
- Forced Air
- Fire place(s)
- Y
- Main
- Great Rm
- 16’0” x 16’5”
- Kitchen
- 12’0” x 12’12”
- Dining
- 10’0” x 14’0”
- Prim Bdrm
- 14’7” x 18’8”
- Bathroom
- 12’12” x 10’0”
- 2nd Br
- 12’0” x 14’7”
- 3rd Br
- 12’8” x 10’11”
- Bathroom
- 8’0” x 2’12”
- Laundry
- 12’3” x 9’5”
- Bsmt
- Other
- 50’0” x 39’5”
- Utility
- 12’0” x 4’12”
- Other
- 0’0” x 0’0”
Listing Brokerage
- MLS® Listing
- X8412540
- Brokerage
- RE/MAX SKYWAY REALTY INC.
Similar homes for sale
These homes have similar price range, details and proximity to 6774 Hwy 20









