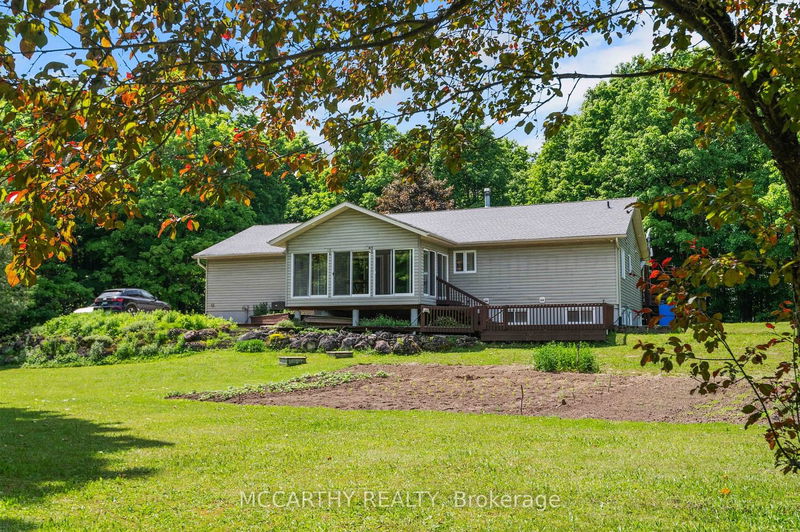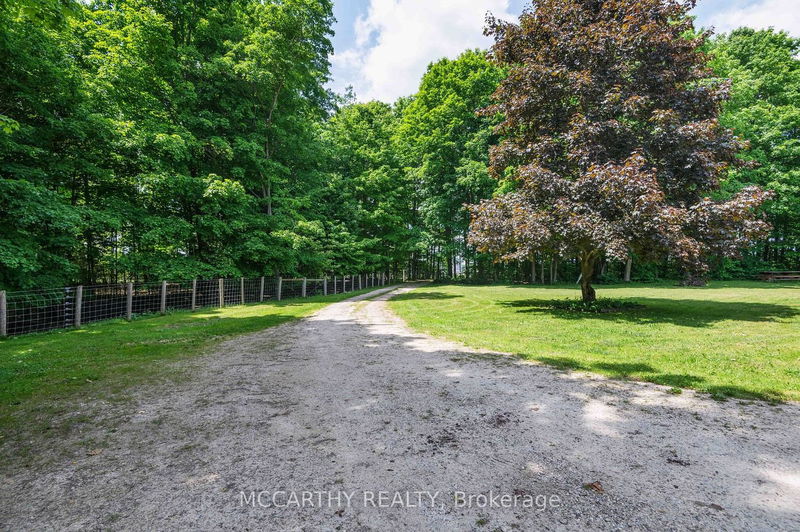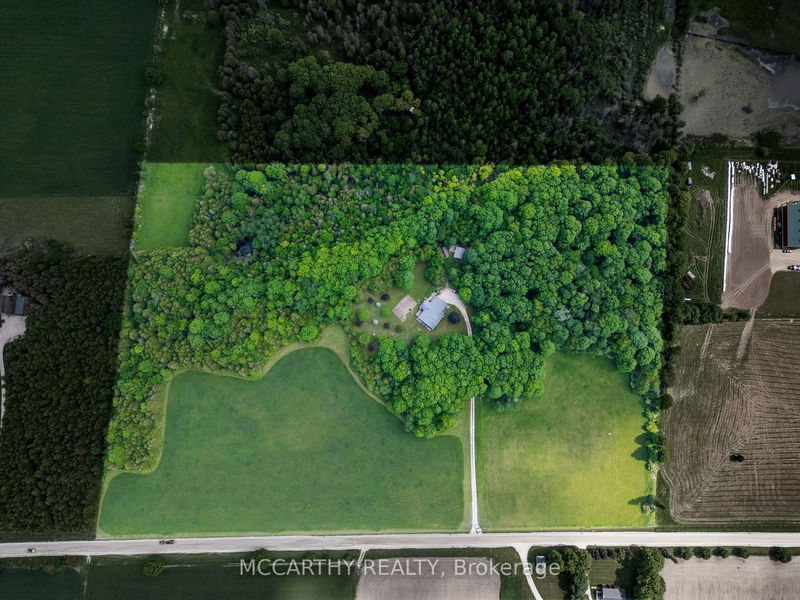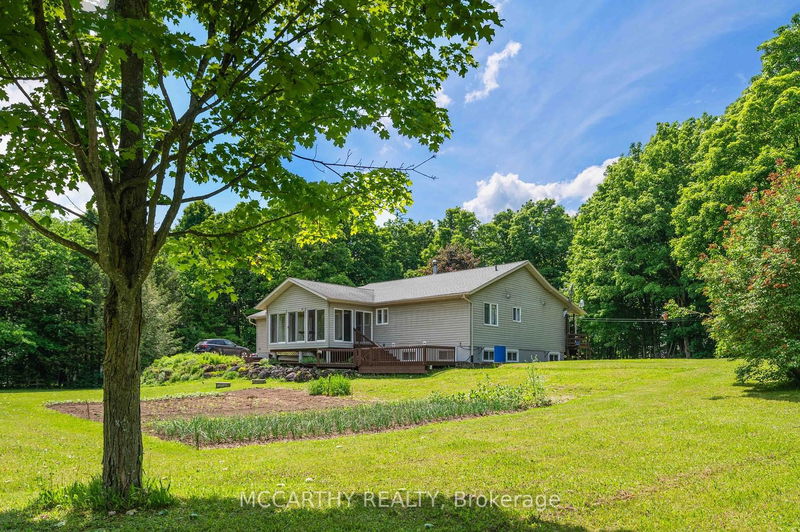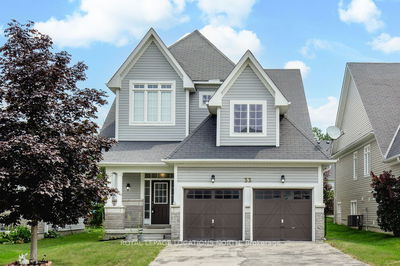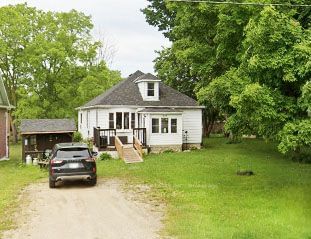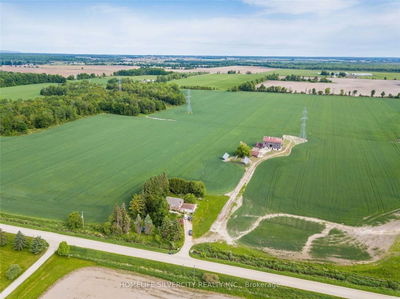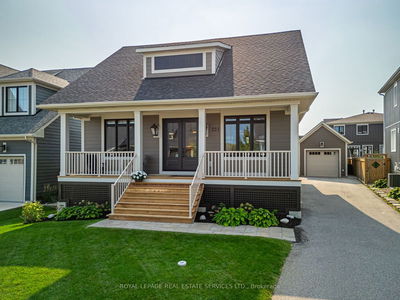346244 4th Concession B
Rural Grey Highlands | Grey Highlands
$1,124,999.00
Listed 4 months ago
- 3 bed
- 3 bath
- 1500-2000 sqft
- 10.0 parking
- Detached
Instant Estimate
$1,182,858
+$57,859 compared to list price
Upper range
$1,364,758
Mid range
$1,182,858
Lower range
$1,000,958
Property history
- Jun 7, 2024
- 4 months ago
Price Change
Listed for $1,124,999.00 • 2 months on market
Location & area
Schools nearby
Home Details
- Description
- A 25 acres Hobby Farm, with a detached bungalow 3 bedroom will offer both comfortand versatility, featuring a covered porch at the front for welcoming curb appeal. The main floor has 2 bedrooms, 2 bathrooms, and an open-concept layout with a spacious kitchen, dining room, and living room complemented by a cozy propane fireplace. The 3-season sunroom with 6 patio doors, providing a bright and airy space for relaxation. Main floor laundry adds convenience, while the finished basement includes an additional bedroom, bathroom, and kitchen, ideal for a separate living space, in-law suite or rental unit with entrance stairs from garage. Pot lights and above-grade windows enhance the basement's appeal. Outside, a multi-level deck, side patio attached 2 car garage, detached shop, fenced portion of land, and smoke house with a concrete floor offer further functionality and charm, all crowned by a durable steel roof for lasting quality. Fenced pasture, Fenced Hayfield, Chicken Coop, Dog Kennel, Garden Sheds,Large vegetable garden, beautiful yard with many pretty mature trees.
- Additional media
- https://youtu.be/kJQ8a6QK3WI
- Property taxes
- $4,400.00 per year / $366.67 per month
- Basement
- Full
- Basement
- Sep Entrance
- Year build
- 16-30
- Type
- Detached
- Bedrooms
- 3
- Bathrooms
- 3
- Parking spots
- 10.0 Total | 2.0 Garage
- Floor
- -
- Balcony
- -
- Pool
- None
- External material
- Vinyl Siding
- Roof type
- -
- Lot frontage
- -
- Lot depth
- -
- Heating
- Forced Air
- Fire place(s)
- Y
- Main
- Kitchen
- 9’2” x 16’11”
- Dining
- 14’6” x 16’10”
- Living
- 20’3” x 17’5”
- Prim Bdrm
- 13’1” x 11’6”
- 2nd Br
- 11’9” x 11’7”
- Laundry
- 2’11” x 6’8”
- Bathroom
- 8’12” x 8’2”
- Bsmt
- Kitchen
- 11’8” x 17’2”
- Utility
- 23’7” x 34’4”
- Rec
- 16’5” x 17’2”
- 3rd Br
- 16’8” x 15’2”
- Bathroom
- 6’12” x 9’9”
Listing Brokerage
- MLS® Listing
- X8417762
- Brokerage
- MCCARTHY REALTY
Similar homes for sale
These homes have similar price range, details and proximity to 346244 4th Concession B
