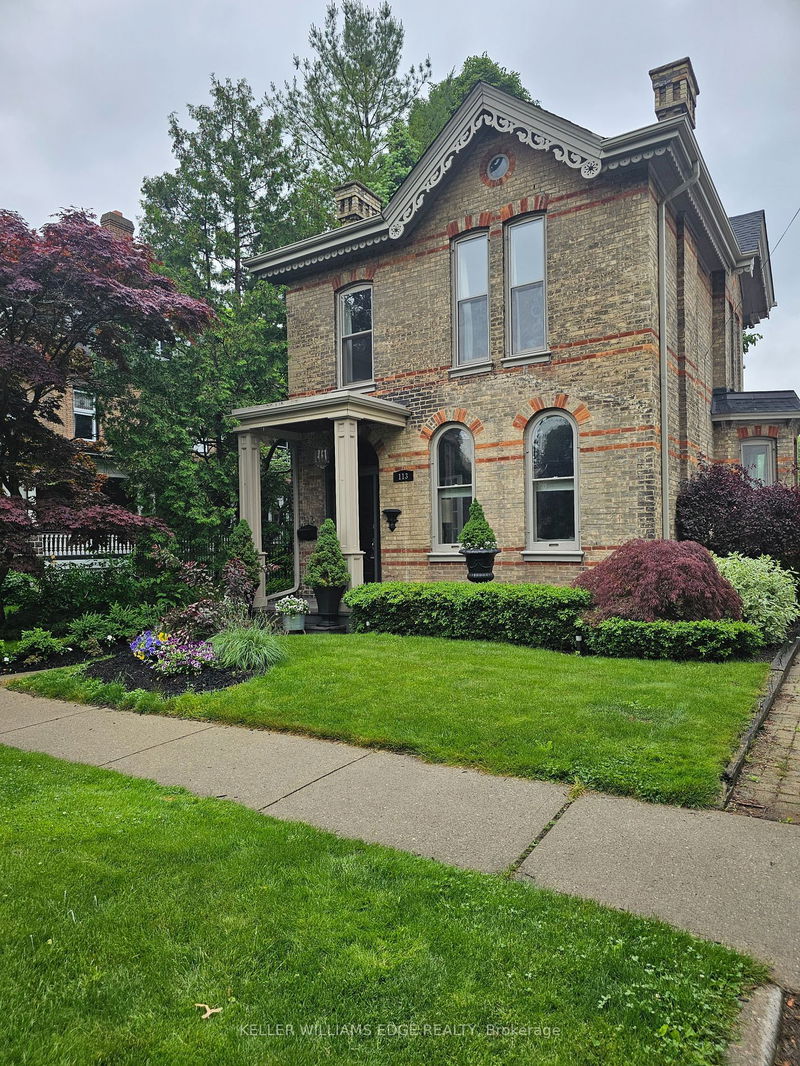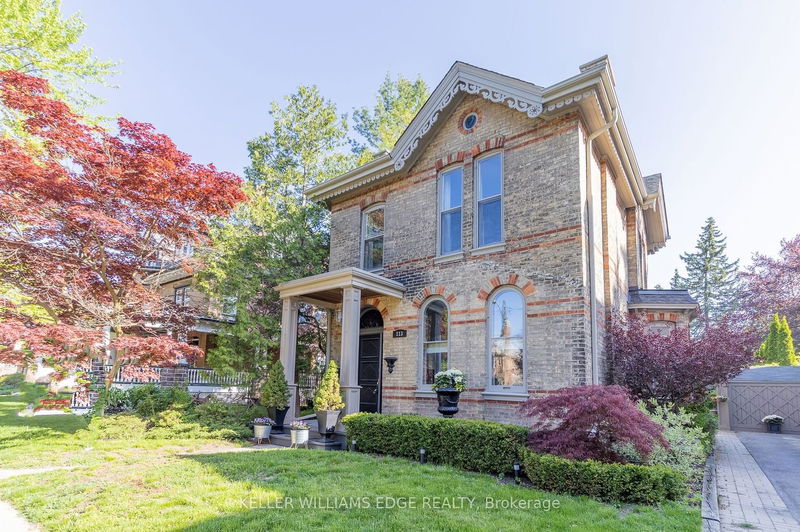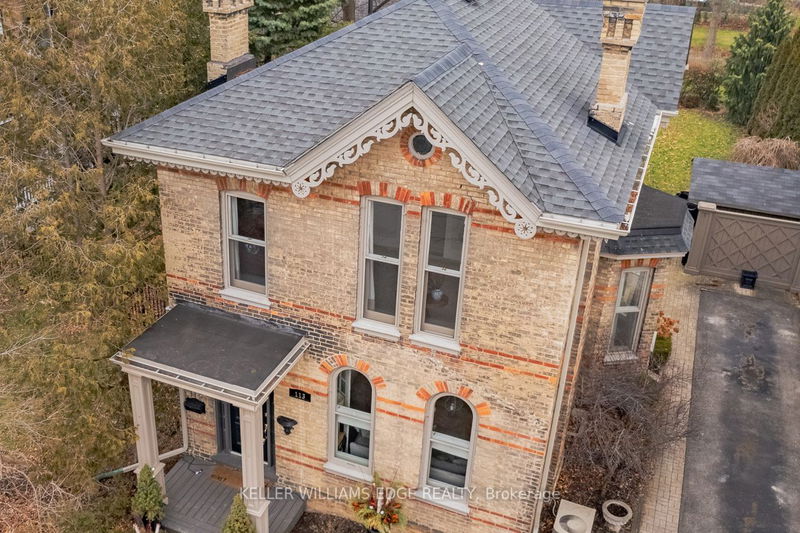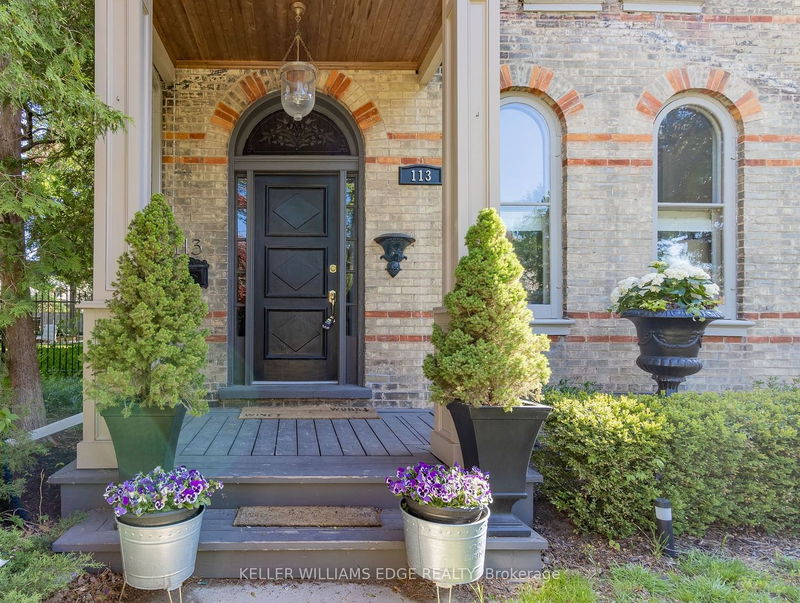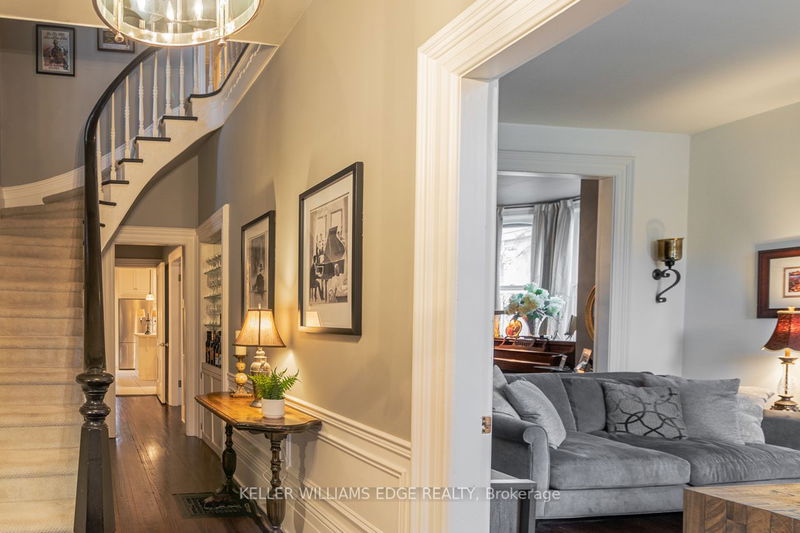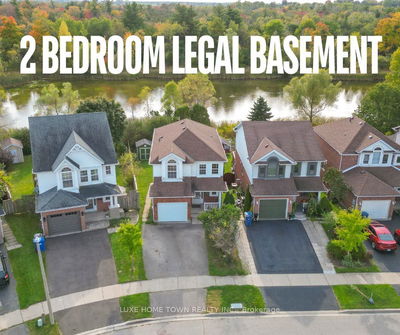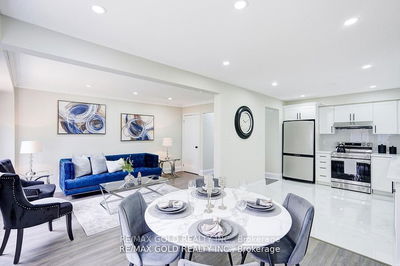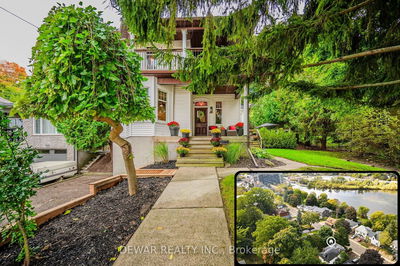113 Dufferin
| Brantford
$849,900.00
Listed 4 months ago
- 3 bed
- 2 bath
- 1500-2000 sqft
- 2.0 parking
- Detached
Instant Estimate
$836,850
-$13,050 compared to list price
Upper range
$952,423
Mid range
$836,850
Lower range
$721,276
Property history
- Jun 8, 2024
- 4 months ago
Extension
Listed for $849,900.00 • on market
- Jul 7, 2023
- 1 year ago
Expired
Listed for $849,900.00 • 3 months on market
- May 1, 2023
- 1 year ago
Suspended
Listed for $869,900.00 • 2 months on market
- Jan 9, 2023
- 2 years ago
Suspended
Listed for $879,900.00 • 4 months on market
Location & area
Schools nearby
Home Details
- Description
- Welcome To This Circa 1887 Victorian Home, The Front Door Is Surrounded By The Cranberry Glass Transom, The Foyer Lit With A Solid Brass Chrome Plated Light, Living Room Has Silk Window Treatments & 10 1/2Ft Ceilings And Ornamental Fireplace, Dining Room With A Beautiful Chandelier, Custom Draperies On The Bay Window. Kitchen Has Marble Counter Tops, Gas Stove, S/S Fridge, B/I Speakers, Custom Cabinetry, Under Cabinet & Pendant Lighting. Mud Room With Closets W/Roll Out Storage Drawers, Wet Bar & Fridge, Laundry Area W/ Storage & All Can Be Reached Via French Doors Leading To/From The Backyard Patio. The 2Pc Guest Bath Has Polished Marble Floor. The Backyard Is Private, Landscaped With Perennials And A Shed, Perfect For Storage. Master Bedroom Has 10Ft Ceilings With 2 Closets. The 2nd Bedroom W/ Silver Stamped Demask Wallpaper Has A Unique Curved Wall And A Walk-In Closet. The Den Could Also Be Used As A 3rd Bedroom. The 4Pc Bath Has Custom Cabinetry With Marble Top & Heated Flooring.
- Additional media
- https://fusion.realtourvision.com/158168
- Property taxes
- $4,687.72 per year / $390.64 per month
- Basement
- Part Bsmt
- Year build
- 100+
- Type
- Detached
- Bedrooms
- 3
- Bathrooms
- 2
- Parking spots
- 2.0 Total
- Floor
- -
- Balcony
- -
- Pool
- None
- External material
- Board/Batten
- Roof type
- -
- Lot frontage
- -
- Lot depth
- -
- Heating
- Forced Air
- Fire place(s)
- Y
- Main
- Foyer
- 19’5” x 6’7”
- Living
- 14’6” x 13’1”
- Dining
- 15’2” x 13’1”
- Kitchen
- 14’3” x 13’7”
- Mudroom
- 9’11” x 7’7”
- Laundry
- 7’7” x 3’2”
- Bathroom
- 7’9” x 2’12”
- 2nd
- Prim Bdrm
- 19’11” x 11’1”
- 2nd Br
- 10’4” x 10’5”
- 3rd Br
- 13’3” x 13’9”
- Bathroom
- 8’7” x 6’1”
Listing Brokerage
- MLS® Listing
- X8420476
- Brokerage
- KELLER WILLIAMS EDGE REALTY
Similar homes for sale
These homes have similar price range, details and proximity to 113 Dufferin
