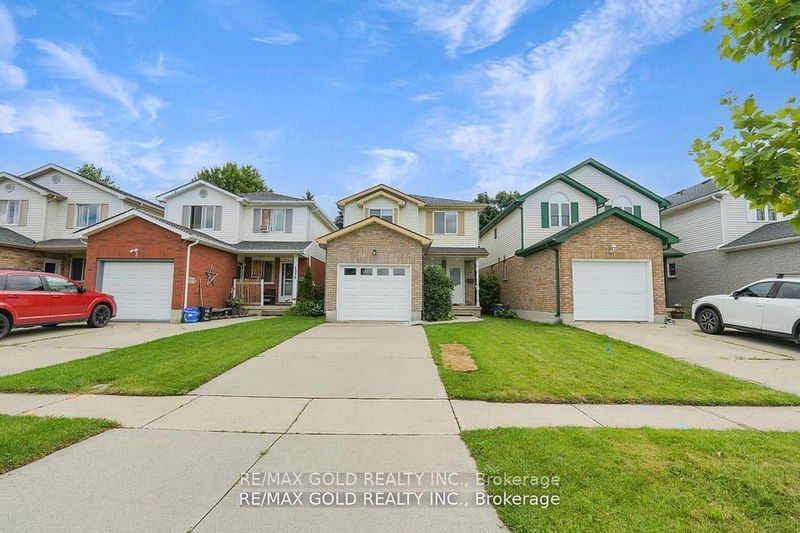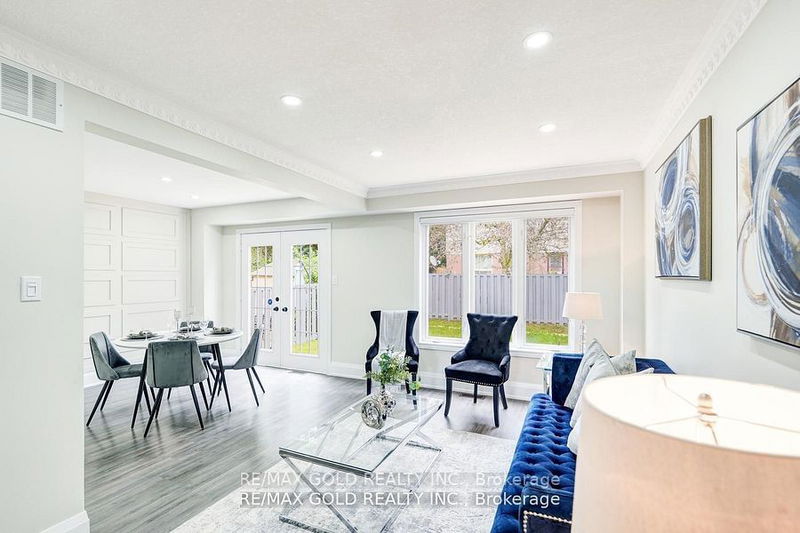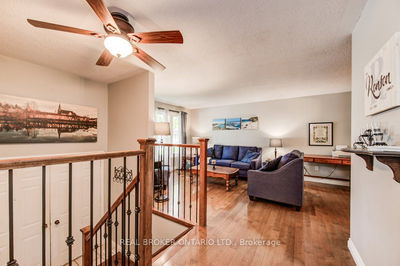1034 Pearson
| Woodstock
$635,000.00
Listed 21 days ago
- 3 bed
- 3 bath
- 1100-1500 sqft
- 2.0 parking
- Detached
Instant Estimate
$624,276
-$10,724 compared to list price
Upper range
$669,388
Mid range
$624,276
Lower range
$579,164
Property history
- Now
- Listed on Sep 18, 2024
Listed for $635,000.00
21 days on market
- Aug 24, 2024
- 2 months ago
Terminated
Listed for $575,000.00 • 25 days on market
- Jul 12, 2024
- 3 months ago
Terminated
Listed for $659,900.00 • about 1 month on market
Location & area
Schools nearby
Home Details
- Description
- Look no further!! Welcome to this fully updated beautiful detached home located in a mature sought after neighborhood. No expense was spared during recent updates (main & 2nd level) including: All new doors, trim, baseboard, brand new kitchen with new hood fan, stove, dishwasher, quartz counter and undermount sink with faucet, backsplash & 24x48" ceramic tile flooring. Main floor powder room and 4 pc bathroom upstairs updated with new 24x48 ceramic tiles, new vanity, new faucets & hardware, Quartz counter with undermount sink and brand new mirrors. Updated wood stairs with iron pickets. Pot lights throughout. New electric switch plates & decora switches throughout main & 2nd level. Brand new Zebra blinds throughout. Carpet free home. New wooden deck completes the decent size backyard for enjoyment and BBQ's.
- Additional media
- -
- Property taxes
- $3,888.47 per year / $324.04 per month
- Basement
- Finished
- Basement
- Full
- Year build
- 16-30
- Type
- Detached
- Bedrooms
- 3
- Bathrooms
- 3
- Parking spots
- 2.0 Total | 1.0 Garage
- Floor
- -
- Balcony
- -
- Pool
- None
- External material
- Brick
- Roof type
- -
- Lot frontage
- -
- Lot depth
- -
- Heating
- Forced Air
- Fire place(s)
- N
- Ground
- Living
- 15’8” x 9’6”
- Kitchen
- 11’10” x 9’11”
- Dining
- 10’11” x 10’6”
- Powder Rm
- 5’11” x 4’7”
- 2nd
- Prim Bdrm
- 14’1” x 11’10”
- 2nd Br
- 12’6” x 10’10”
- 3rd Br
- 9’6” x 9’2”
- Bathroom
- 8’3” x 9’0”
- Bsmt
- Rec
- 19’7” x 10’3”
- Bathroom
- 0’0” x 0’0”
- Laundry
- 0’0” x 0’0”
Listing Brokerage
- MLS® Listing
- X9356027
- Brokerage
- RE/MAX GOLD REALTY INC.
Similar homes for sale
These homes have similar price range, details and proximity to 1034 Pearson









