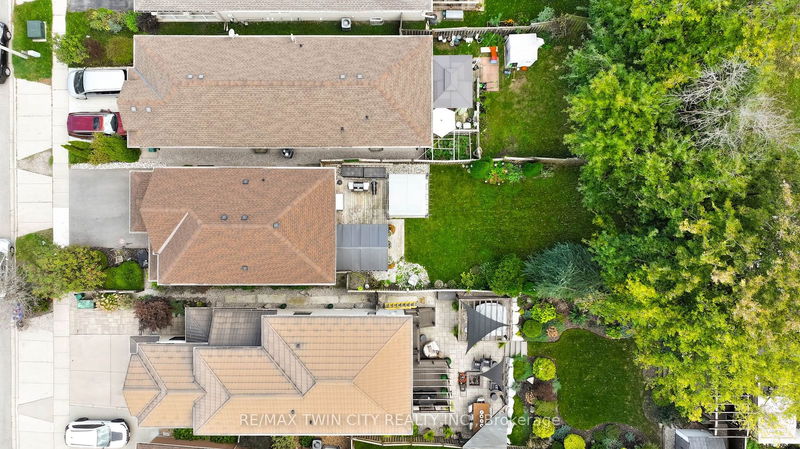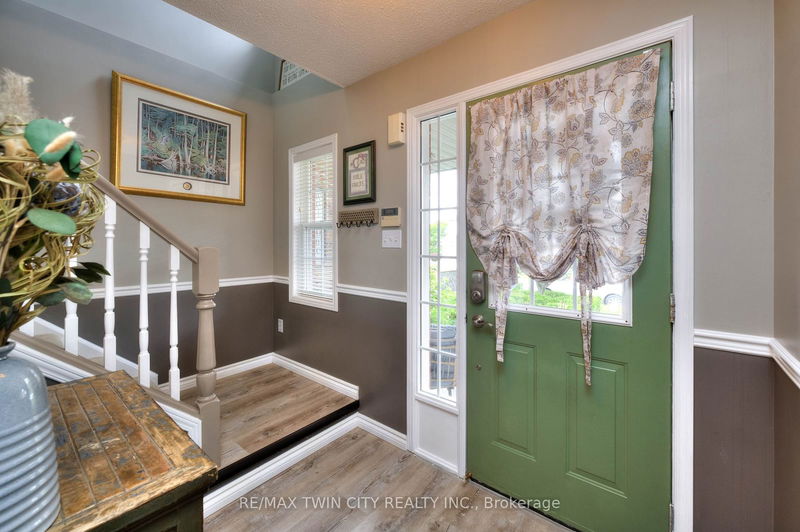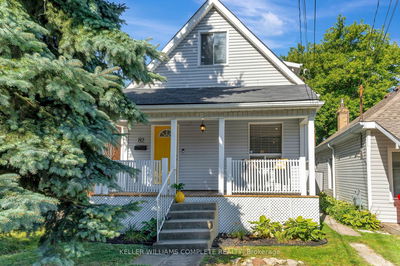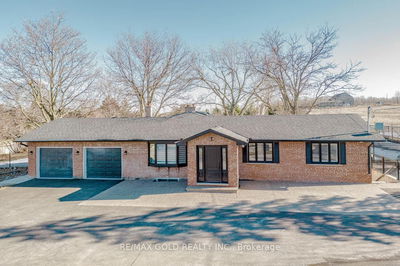52 Chrysler
| Cambridge
$699,900.00
Listed 1 day ago
- 3 bed
- 3 bath
- - sqft
- 3.0 parking
- Detached
Instant Estimate
$746,734
+$46,834 compared to list price
Upper range
$792,819
Mid range
$746,734
Lower range
$700,650
Property history
- Now
- Listed on Oct 8, 2024
Listed for $699,900.00
1 day on market
Location & area
Schools nearby
Home Details
- Description
- WELCOME HOME to 52 Chrysler Crescent! This beautiful home is ready for a new family!! Very nice main floor layout offers a good sized kitchen & dining area plus a large living room with patio doors to access the backyard. A convenient 2pc powder room & direct garage access complete this level. Upstairs is home to a king sized primary bedroom with 2 large closets and ensuite privilege to the newly updated 5pc bathroom. 2 more bedrooms and super convenient laundry room, complete this floor. The basement is fully finished with a recroom, office, 2pc bath & cold storage room. Very private fenced backyard with 2 gazebos, lovely gardens and large shed. Single car garage & double wide driveway. Lots of updates throughout including decor, flooring, very cool barn style doors on main floor, completely renovated 5pc bath upstairs with double sinks, new 2pc bath in basement and provides peace of mind with new furnace & a/c in 2022, washer & dryer in 2021, dishwasher in 2019, garage door & water softener in 2017, roof 2016. Located on a quiet crescent, close to schools & park, plus super easy 401 access. Don't delay...book your private showing today!
- Additional media
- -
- Property taxes
- $4,383.99 per year / $365.33 per month
- Basement
- Finished
- Year build
- 16-30
- Type
- Detached
- Bedrooms
- 3
- Bathrooms
- 3
- Parking spots
- 3.0 Total | 1.0 Garage
- Floor
- -
- Balcony
- -
- Pool
- None
- External material
- Brick Front
- Roof type
- -
- Lot frontage
- -
- Lot depth
- -
- Heating
- Forced Air
- Fire place(s)
- N
- Main
- Kitchen
- 12’1” x 10’6”
- Dining
- 9’10” x 10’2”
- Living
- 10’0” x 20’8”
- 2nd
- Prim Bdrm
- 16’0” x 14’12”
- 2nd Br
- 10’6” x 10’0”
- 3rd Br
- 10’6” x 10’0”
- Laundry
- 8’2” x 7’1”
- Bsmt
- Rec
- 10’9” x 20’2”
- Office
- 9’8” x 12’5”
Listing Brokerage
- MLS® Listing
- X9387187
- Brokerage
- RE/MAX TWIN CITY REALTY INC.
Similar homes for sale
These homes have similar price range, details and proximity to 52 Chrysler









