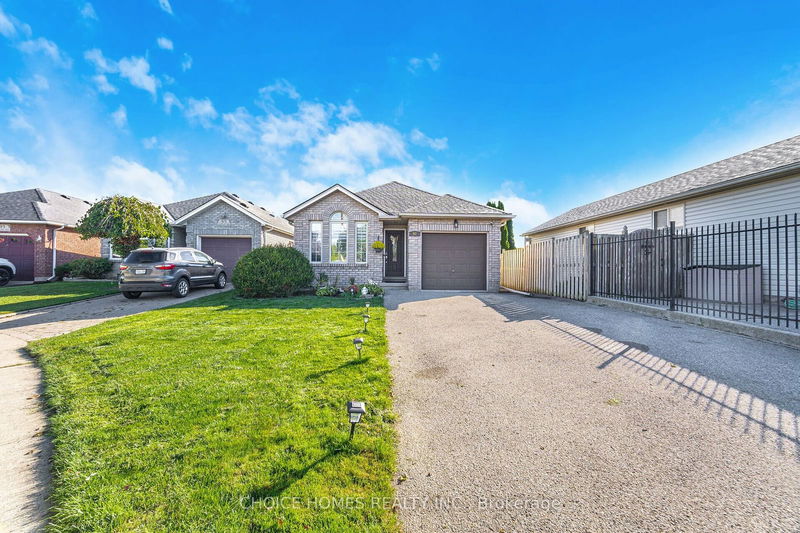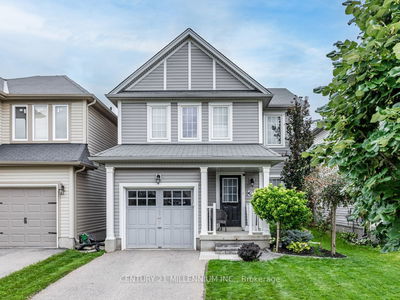97 Anastasia
| Brantford
$729,000.00
Listed 1 day ago
- 3 bed
- 2 bath
- 700-1100 sqft
- 5.0 parking
- Detached
Instant Estimate
$723,780
-$5,220 compared to list price
Upper range
$765,500
Mid range
$723,780
Lower range
$682,060
Property history
- Now
- Listed on Oct 7, 2024
Listed for $729,000.00
2 days on market
Location & area
Home Details
- Description
- Absolutely Stunning Detached Family Home Nestled in the Charming in Lynden Hills Neighborhood , This Bungalow Offers 3 Beds, 2 Baths and is Located in the desirable North End of Brantford, Plenty of Parking in the driveway with In-Built One Car Garage, Located on a very quiet place in the Anastasia Crescent. Perfect for raising Family. The Main bedroom is bright with a walk-out balcony overlooking the backyard, Perfect for Morning Coffees and evenings relaxing, The Kitchen features stylish cabinets with lots of cupboard space. The Upstairs washroom and Roof were updated 6 years ago. The basement is fully finished a walk -out to the backyard. Perfect for entertaining as it offers a bar with a fridge and a gas Fireplace. Walk out to the nice backyard with a stamped concrete patio perfect for summer BBQ with your Family and Friends, Very easy access to Hwy 403, Five Minutes Drive to Lynden Park Mall, Walmart, Costco, Grocery Stores etc. Walking distance to Best Elementary and Secondary Schools, YMCA daycare just 3 minutes away. Lower unit is Rental Potential, Blinds(2022) Light Fixtures & Cook Top And Dishwasher (2023), Heat Pump (2024), Drinking Water Unit( 2024), Water Softener(2024)
- Additional media
- https://unbranded.mediatours.ca/property/97-anastasia-crescent-brantford/
- Property taxes
- $3,705.09 per year / $308.76 per month
- Basement
- Fin W/O
- Basement
- Full
- Year build
- 16-30
- Type
- Detached
- Bedrooms
- 3
- Bathrooms
- 2
- Parking spots
- 5.0 Total | 1.0 Garage
- Floor
- -
- Balcony
- -
- Pool
- None
- External material
- Brick
- Roof type
- -
- Lot frontage
- -
- Lot depth
- -
- Heating
- Forced Air
- Fire place(s)
- Y
- Main
- Prim Bdrm
- 10’10” x 14’5”
- 2nd Br
- 10’2” x 9’10”
- 3rd Br
- 13’5” x 9’2”
- Bathroom
- 7’10” x 7’7”
- Living
- 9’10” x 13’1”
- Kitchen
- 9’10” x 13’9”
- Bsmt
- Common Rm
- 23’4” x 27’3”
- Bathroom
- 4’7” x 7’7”
- Laundry
- 8’6” x 8’2”
Listing Brokerage
- MLS® Listing
- X9386738
- Brokerage
- CHOICE HOMES REALTY INC.
Similar homes for sale
These homes have similar price range, details and proximity to 97 Anastasia









