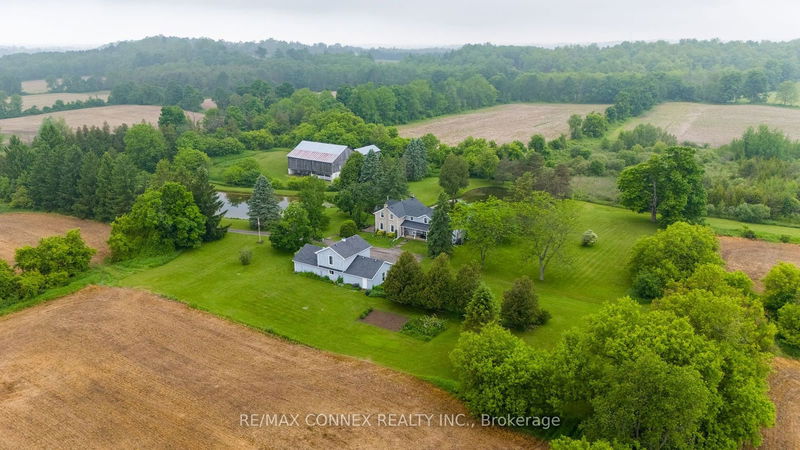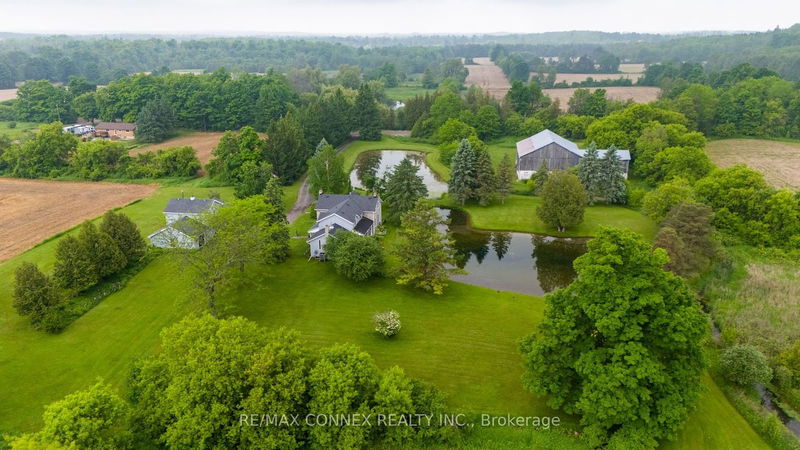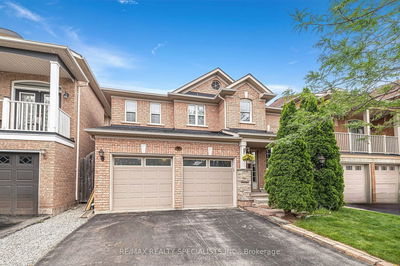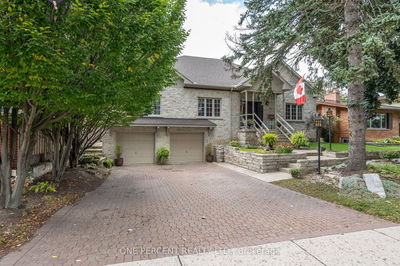4963 Sixth
Rural Guelph/Eramosa | Guelph/Eramosa
$3,500,000.00
Listed 4 months ago
- 4 bed
- 3 bath
- 2500-3000 sqft
- 12.0 parking
- Detached
Instant Estimate
$3,489,165
-$10,835 compared to list price
Upper range
$4,118,760
Mid range
$3,489,165
Lower range
$2,859,570
Property history
- Now
- Listed on Jun 10, 2024
Listed for $3,500,000.00
122 days on market
Location & area
Schools nearby
Home Details
- Description
- This historical stone Farmhouse on 86.4 Scenic Acres offers modern conveniences and picturesque views. Impressive, family room with cathedral ceilings is the ultimate space to relax by the wood fireplace w stone hearth with bay windows overlooking the ponds. Large separate dining room for dinner parties. 2nd Floor provides 4 bedrooms, plus 3pc washroom, large primary bedroom suite with 4pc ensuite, sitting area, double closets and amazing views! The large basement provides laundry, sewing room, plus two large unfinished rooms for a potential rec. room or gym. The surrounding area features two ponds fed by an artesian well, large bank barn, previously used for sheep and a detached garage with two oversized garages and heated shop with upstairs loft and 200 amp. Service. Only 5 minutes from downtown Rockwood, 10 minutes to Acton and 20 minutes to Milton and the 401.
- Additional media
- https://youriguide.com/4963_6_line_rockwood_on/
- Property taxes
- $6,358.99 per year / $529.92 per month
- Basement
- Full
- Basement
- Part Fin
- Year build
- 100+
- Type
- Detached
- Bedrooms
- 4
- Bathrooms
- 3
- Parking spots
- 12.0 Total | 2.0 Garage
- Floor
- -
- Balcony
- -
- Pool
- None
- External material
- Board/Batten
- Roof type
- -
- Lot frontage
- -
- Lot depth
- -
- Heating
- Forced Air
- Fire place(s)
- Y
- Main
- Foyer
- 18’7” x 12’3”
- Kitchen
- 13’11” x 13’11”
- Dining
- 18’10” x 10’8”
- Family
- 18’8” x 15’3”
- Living
- 14’0” x 18’8”
- Dining
- 10’11” x 18’7”
- 2nd
- Br
- 18’9” x 21’9”
- 2nd Br
- 13’8” x 10’0”
- 3rd Br
- 13’9” x 8’1”
- 4th Br
- 11’1” x 10’9”
- Bathroom
- 10’12” x 7’3”
- Bsmt
- Laundry
- 9’0” x 17’10”
Listing Brokerage
- MLS® Listing
- X8425122
- Brokerage
- RE/MAX CONNEX REALTY INC.
Similar homes for sale
These homes have similar price range, details and proximity to 4963 Sixth









