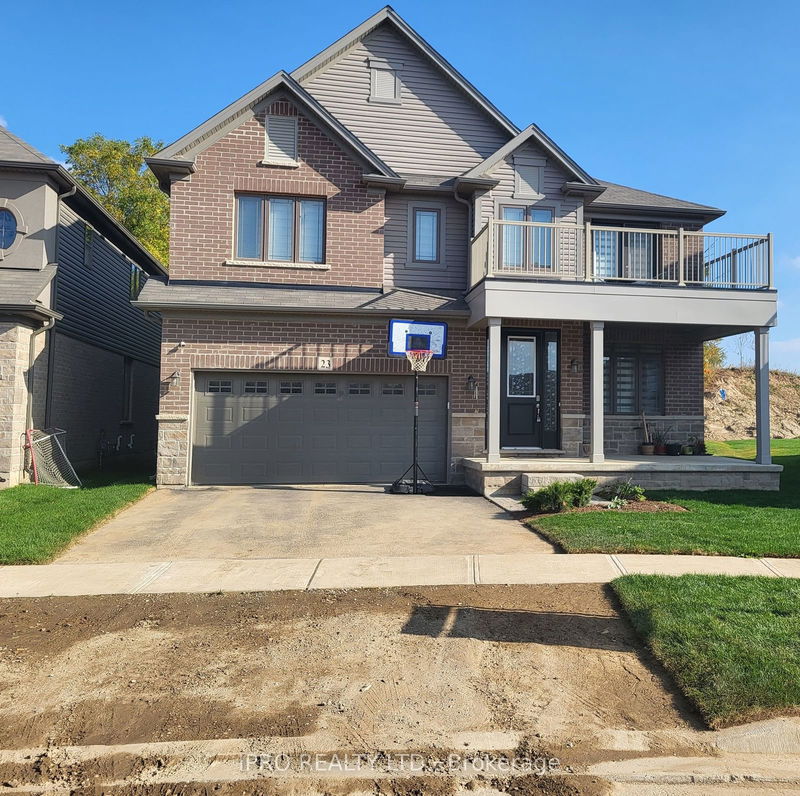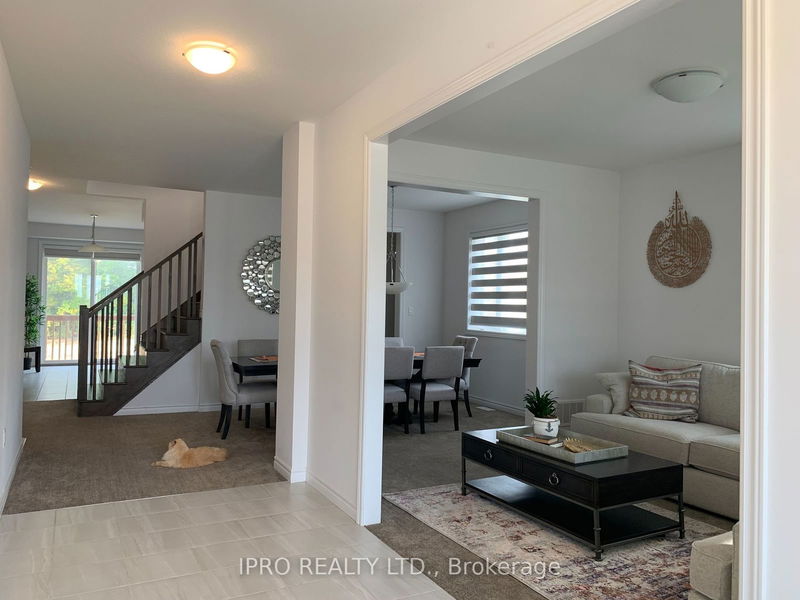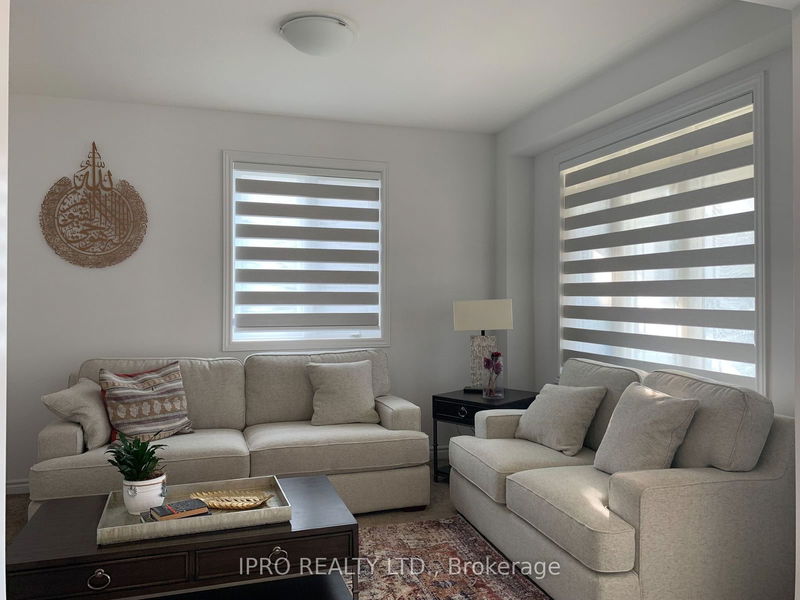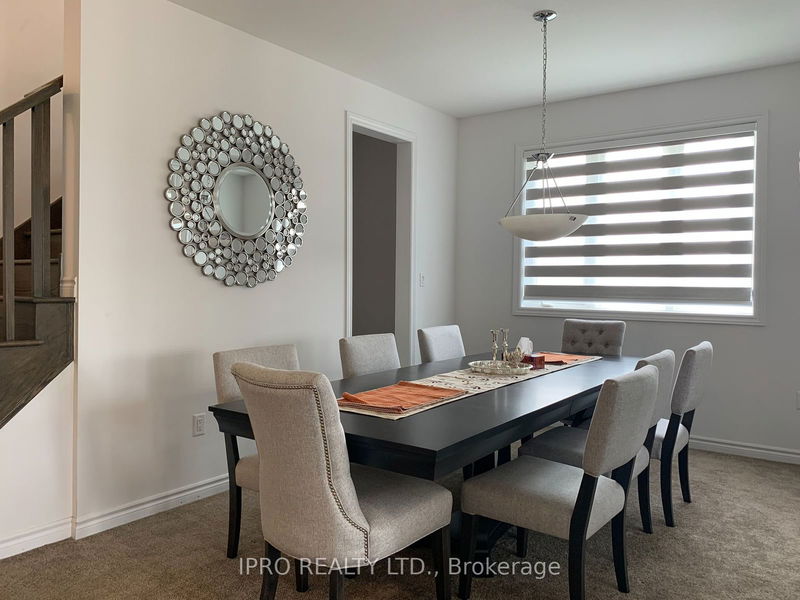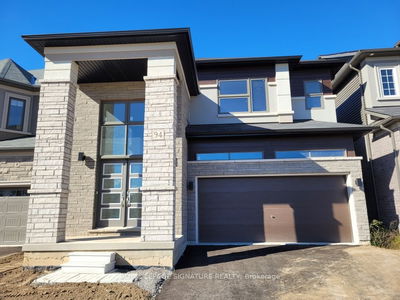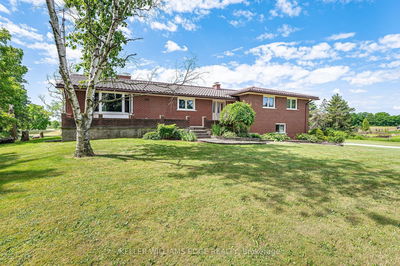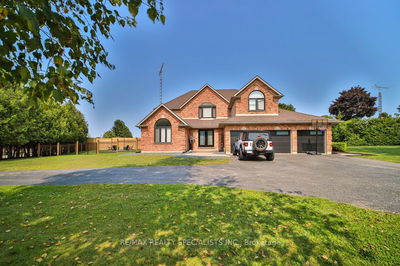23 Whitton
| Brantford
$1,170,000.00
Listed 4 months ago
- 5 bed
- 4 bath
- 3000-3500 sqft
- 4.0 parking
- Detached
Instant Estimate
$1,110,001
-$59,999 compared to list price
Upper range
$1,180,933
Mid range
$1,110,001
Lower range
$1,039,069
Property history
- Now
- Listed on Jun 11, 2024
Listed for $1,170,000.00
119 days on market
- Sep 28, 2023
- 1 year ago
Expired
Listed for $1,190,000.00 • 5 months on market
Location & area
Schools nearby
Home Details
- Description
- Gorgeous and stunning Detached house built by Losani Homes on a Premium Pie Shaped Lot backing onto Wooded area. Beautiful architecture with brick & stone elevation. Remarkable design optimizing every location within the house having 5 spacious Bedrooms and 4 Bathrooms to suit your living and lifestyle. More than $70k spent on upgrades and extras. Upgraded with 10ft main floor & 9ft upper floor ceiling, 8.5ft Basement height, larger windowsm, seperate entrance to basement, water softener, central vaccum. Equiped with high end appliances, upgraded Quartz counter tops, Ceramic flooring & Backsplash in Eat-in Kitchen. Property is located in a quiet and friendly neighbourhood close to plazas, parks & school. Separate entrance to the basement provides a potential for future income by building basement appartment subject to City's approval/permits. Buyer/Buyer's Agent to verify all measurements and perform due deligence.
- Additional media
- -
- Property taxes
- $5,139.00 per year / $428.25 per month
- Basement
- Sep Entrance
- Basement
- Unfinished
- Year build
- 0-5
- Type
- Detached
- Bedrooms
- 5
- Bathrooms
- 4
- Parking spots
- 4.0 Total | 2.0 Garage
- Floor
- -
- Balcony
- -
- Pool
- None
- External material
- Brick
- Roof type
- -
- Lot frontage
- -
- Lot depth
- -
- Heating
- Forced Air
- Fire place(s)
- N
- Main
- Great Rm
- 15’12” x 14’12”
- Dining
- 16’1” x 10’8”
- Living
- 13’7” x 10’5”
- Breakfast
- 14’12” x 9’11”
- Kitchen
- 14’12” x 9’12”
- Den
- 11’12” x 9’12”
- Upper
- Prim Bdrm
- 15’6” x 15’2”
- 2nd Br
- 13’2” x 10’6”
- 3rd Br
- 15’11” x 13’5”
- 4th Br
- 12’8” x 12’4”
- 5th Br
- 14’6” x 10’6”
Listing Brokerage
- MLS® Listing
- X8430298
- Brokerage
- IPRO REALTY LTD.
Similar homes for sale
These homes have similar price range, details and proximity to 23 Whitton
