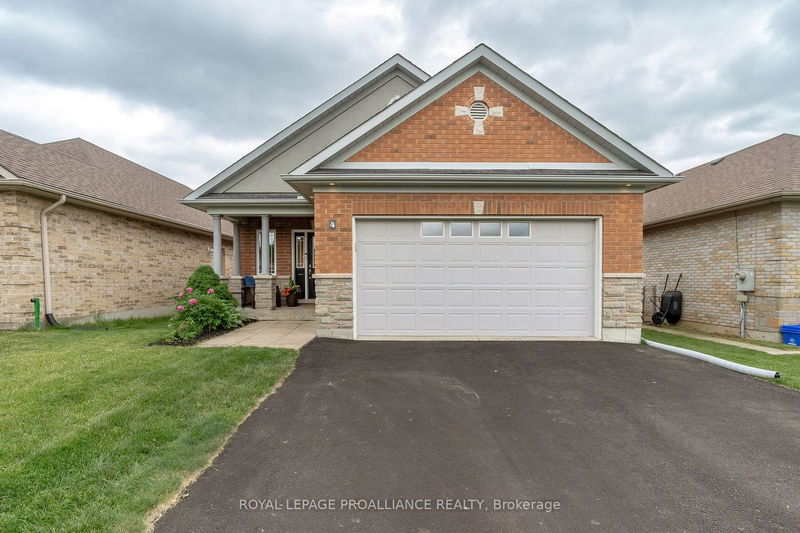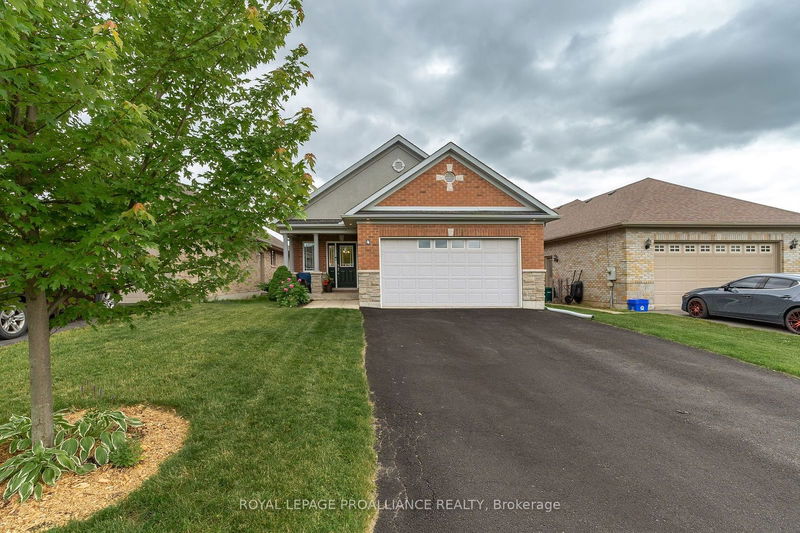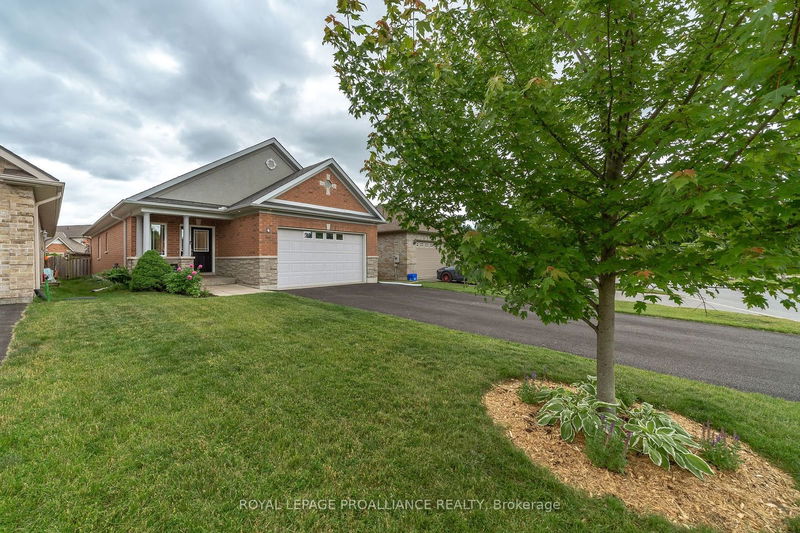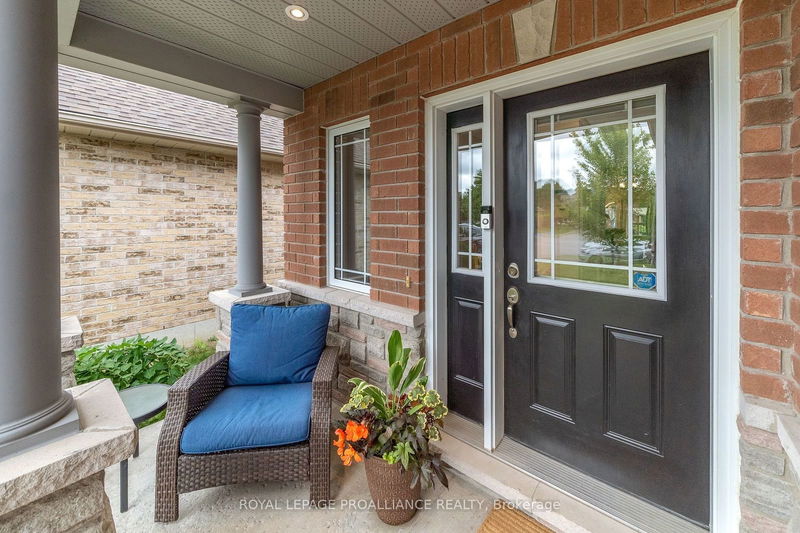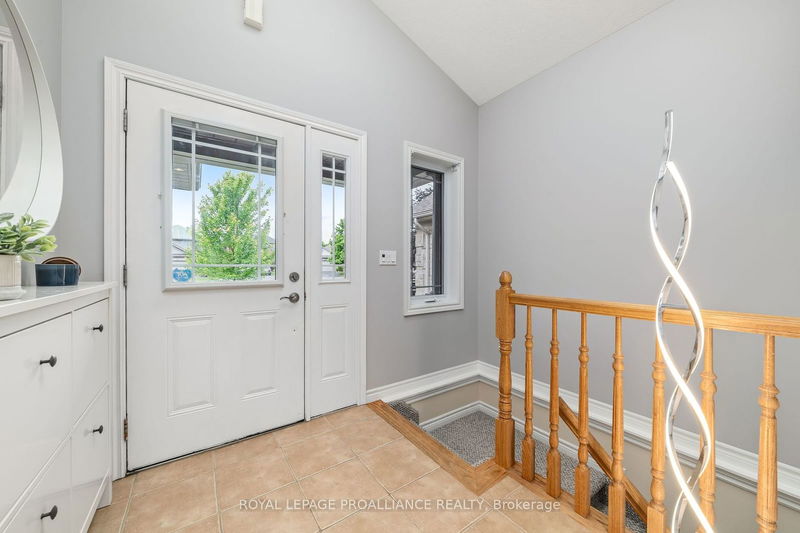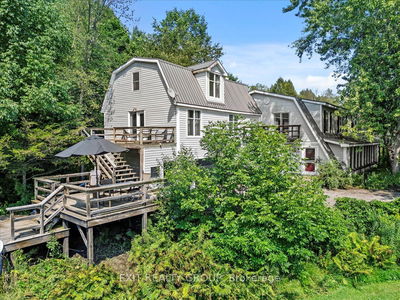4 Trillium
| Belleville
$719,000.00
Listed 4 months ago
- 5 bed
- 3 bath
- 1500-2000 sqft
- 6.0 parking
- Detached
Instant Estimate
$729,679
+$10,679 compared to list price
Upper range
$786,538
Mid range
$729,679
Lower range
$672,820
Property history
- Now
- Listed on Jun 12, 2024
Listed for $719,000.00
118 days on market
- Feb 28, 2021
- 4 years ago
Sold for $603,000.00
Listed for $594,900.00 • 5 days on market
- Jun 18, 2020
- 4 years ago
Sold for $479,000.00
Listed for $479,000.00 • 9 days on market
Location & area
Schools nearby
Home Details
- Description
- BRAND NEW ROOF JUST INSTALLED!! Welcome to 4 Trillium Court, a beautiful home situated in the family-friendly Jacksons Woods Subdivision in Belleville. This spacious 5-bedroom, 3-bathroom home features an open concept living area enhanced by skylights and pot lighting, creating a bright and welcoming atmosphere. The kitchen is equipped with a walk-in pantry, perfect for storage and convenience. Enjoy the practicality of main floor laundry and the additional living space provided by a fully finished basement. Outdoor living is a delight with a deck and patio at the back, ideal for entertaining and relaxing. A double car attached garage offers ample parking and storage. To ensure your peace of mind, the seller will install a brand new shingled roof before closing. Located steps from the neighbourhood park, this home is perfect for families seeking comfort and convenience in a vibrant community.
- Additional media
- -
- Property taxes
- $5,868.00 per year / $489.00 per month
- Basement
- Finished
- Basement
- Full
- Year build
- 16-30
- Type
- Detached
- Bedrooms
- 5
- Bathrooms
- 3
- Parking spots
- 6.0 Total | 2.0 Garage
- Floor
- -
- Balcony
- -
- Pool
- None
- External material
- Brick
- Roof type
- -
- Lot frontage
- -
- Lot depth
- -
- Heating
- Forced Air
- Fire place(s)
- Y
- Main
- Foyer
- 11’9” x 9’6”
- Kitchen
- 16’1” x 10’6”
- Living
- 11’3” x 15’1”
- Dining
- 10’7” x 15’1”
- Prim Bdrm
- 18’8” x 13’5”
- Bathroom
- 9’1” x 5’7”
- Bathroom
- 5’9” x 4’7”
- 2nd Br
- 9’10” x 8’1”
- 3rd Br
- 9’10” x 11’2”
- Laundry
- 4’9” x 7’3”
- Bsmt
- Bathroom
- 7’10” x 7’7”
- Br
- 10’12” x 14’3”
Listing Brokerage
- MLS® Listing
- X8434164
- Brokerage
- ROYAL LEPAGE PROALLIANCE REALTY
Similar homes for sale
These homes have similar price range, details and proximity to 4 Trillium
