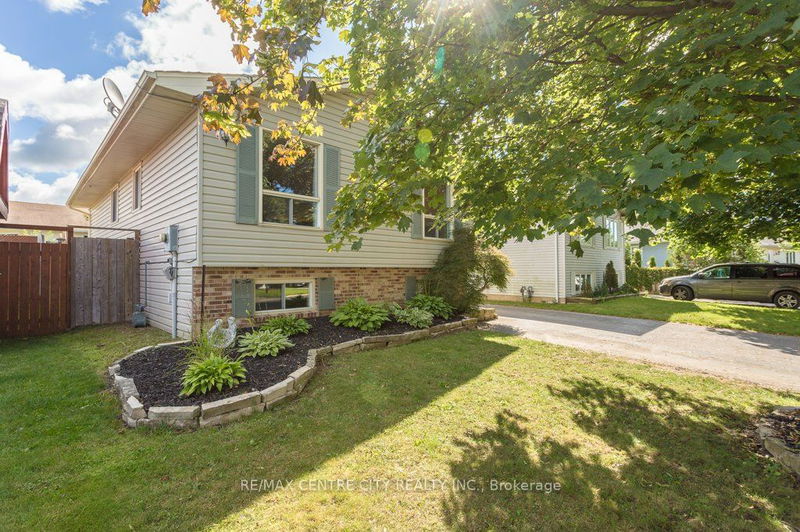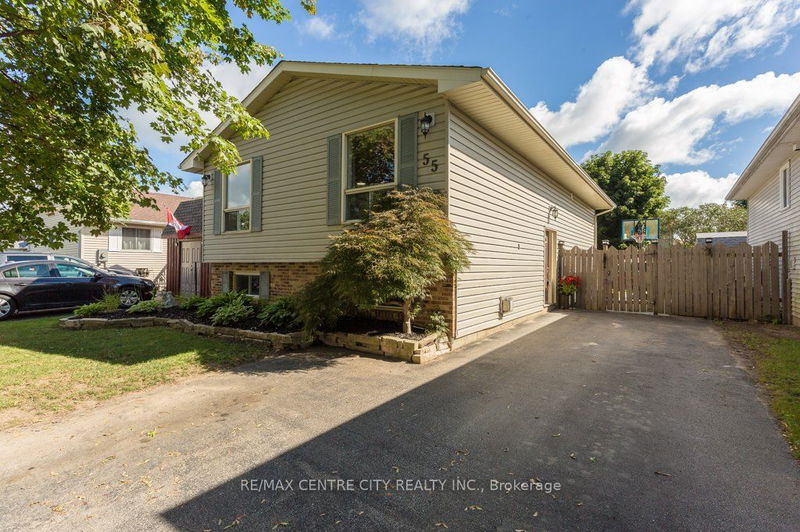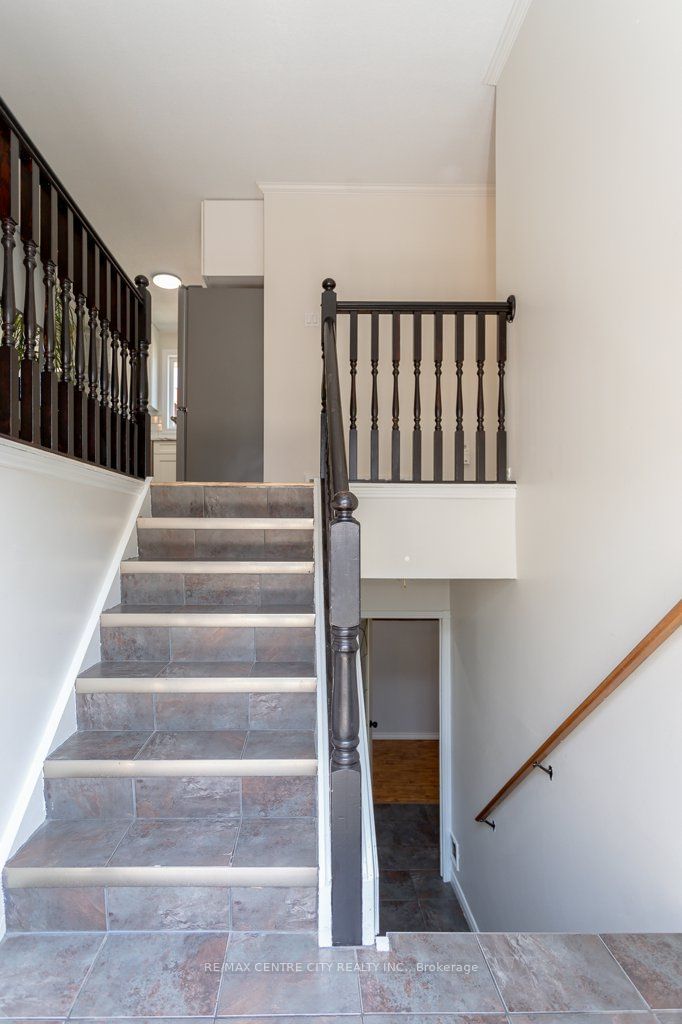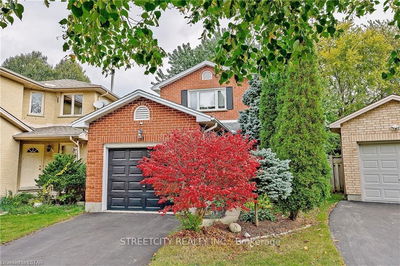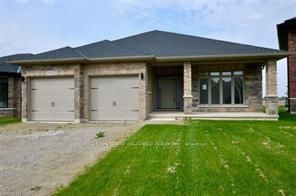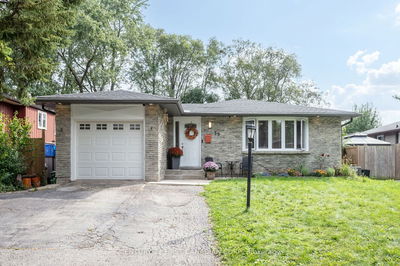55 Melanie
AY | Aylmer
$565,000.00
Listed 4 months ago
- 3 bed
- 2 bath
- - sqft
- 3.0 parking
- Detached
Instant Estimate
$558,591
-$6,409 compared to list price
Upper range
$607,415
Mid range
$558,591
Lower range
$509,768
Property history
- Jun 13, 2024
- 4 months ago
Price Change
Listed for $565,000.00 • 4 months on market
Location & area
Schools nearby
Home Details
- Description
- OPEN HOUSE! Sat. Oct. 5, 1-3pm. This beautifully updated 4 bedroom 2 bath home is now available and features a range of modern upgrades! The main floor boasts stylish waterproof vinyl flooring, enhanced by contemporary light fixtures and painted throughout. Step into your kitchen, where sleek countertops meet a crisp white backsplash, perfectly complemented by a stylish rangehood and with a new window for lots of natural lighting an inviting space ready for your next culinary masterpiece! The stainless steel appliances are included. In the basement you with high ceiling lots of room to roam with your family. Enjoy peace of mind with a new furnace and air conditioning system, as well a reliable new sump pump. Fully fenced in backyard, making this home move in ready Don't miss out on this fantastic opportunity!
- Additional media
- https://unbranded.youriguide.com/gwqy0_55_melanie_dr_aylmer_on/
- Property taxes
- $3,121.00 per year / $260.08 per month
- Basement
- Full
- Year build
- 31-50
- Type
- Detached
- Bedrooms
- 3 + 1
- Bathrooms
- 2
- Parking spots
- 3.0 Total
- Floor
- -
- Balcony
- -
- Pool
- None
- External material
- Brick Front
- Roof type
- -
- Lot frontage
- -
- Lot depth
- -
- Heating
- Forced Air
- Fire place(s)
- N
- Main
- Kitchen
- 9’1” x 11’7”
- Dining
- 9’1” x 6’4”
- Br
- 9’1” x 11’11”
- 2nd Br
- 10’1” x 10’12”
- 3rd Br
- 9’3” x 11’3”
- Living
- 13’3” x 15’9”
- Bathroom
- 9’3” x 7’2”
- Bsmt
- Family
- 21’6” x 27’4”
- Prim Bdrm
- 15’5” x 15’1”
- Bathroom
- 12’9” x 11’5”
- Utility
- 12’8” x 11’6”
Listing Brokerage
- MLS® Listing
- X8436876
- Brokerage
- RE/MAX CENTRE CITY REALTY INC.
Similar homes for sale
These homes have similar price range, details and proximity to 55 Melanie

