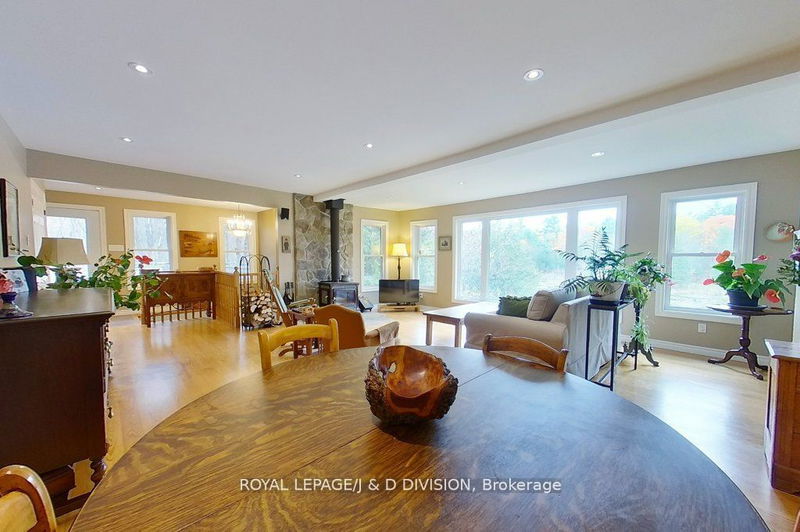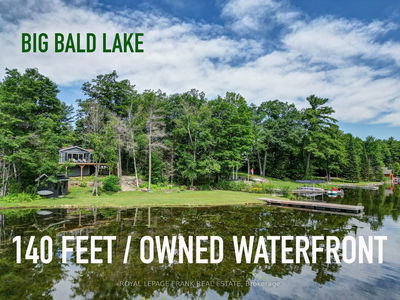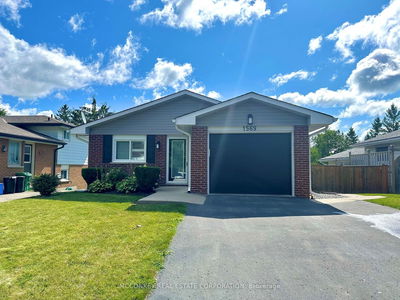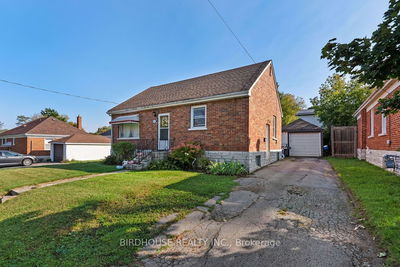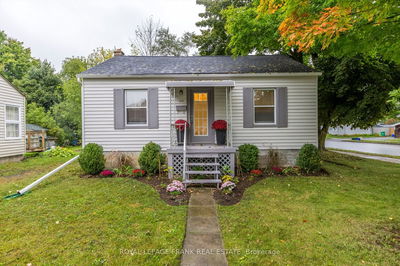50 Fire Route 10B
Rural North Kawartha | North Kawartha
$1,049,000.00
Listed 4 months ago
- 2 bed
- 2 bath
- - sqft
- 10.0 parking
- Detached
Instant Estimate
$990,314
-$58,686 compared to list price
Upper range
$1,130,204
Mid range
$990,314
Lower range
$850,423
Property history
- Now
- Listed on Jun 12, 2024
Listed for $1,049,000.00
117 days on market
- Apr 3, 2024
- 6 months ago
Terminated
Listed for $1,095,000.00 • 2 months on market
Location & area
Schools nearby
Home Details
- Description
- All season property that can be a year round home or cottage*Bungalow style living*Private retreat nestled amongst mature trees overlooking a magical wild life sanctuary - with direct access to Stony Lake swimming - the "jewel" of the Kawarthas*Flexible layout*Two additional out buildings*Extensively renovated in 2008 by the current owners - they have created a well thought-out property that works to accommodate multi-generational families throughout the seasons*Insulated heated garage/workshop for the avid craftsman*Large drive storage shed to house many recreational toys...Open concept great room overlooking the lake-screened-in porch-multiple decks-walk out lower level with three bedrooms*Close proximity to Juniper Island, Stony Lake Yacht Club & activities, Carveth's Marina, McCracken's Landing*Enjoy the natural beauty of the Canadian Shield, Trent-Severn waterway and coveted Stony Lake!
- Additional media
- https://drive.google.com/file/d/1n3ZjMd4JrTDJ9Hrxo29VAvJP5vuglfsW/view?usp=sharing
- Property taxes
- $3,126.40 per year / $260.53 per month
- Basement
- W/O
- Year build
- -
- Type
- Detached
- Bedrooms
- 2 + 3
- Bathrooms
- 2
- Parking spots
- 10.0 Total | 1.0 Garage
- Floor
- -
- Balcony
- -
- Pool
- None
- External material
- Board/Batten
- Roof type
- -
- Lot frontage
- -
- Lot depth
- -
- Heating
- Forced Air
- Fire place(s)
- Y
- Main
- Great Rm
- 25’6” x 19’5”
- Kitchen
- 17’11” x 11’5”
- Sunroom
- 20’6” x 7’6”
- Prim Bdrm
- 18’1” x 11’5”
- 2nd Br
- 11’5” x 7’4”
- Lower
- Rec
- 30’9” x 10’6”
- 3rd Br
- 11’8” x 10’5”
- 4th Br
- 12’0” x 10’7”
- 5th Br
- 9’6” x 7’2”
Listing Brokerage
- MLS® Listing
- X8437966
- Brokerage
- ROYAL LEPAGE/J & D DIVISION
Similar homes for sale
These homes have similar price range, details and proximity to 50 Fire Route 10B




