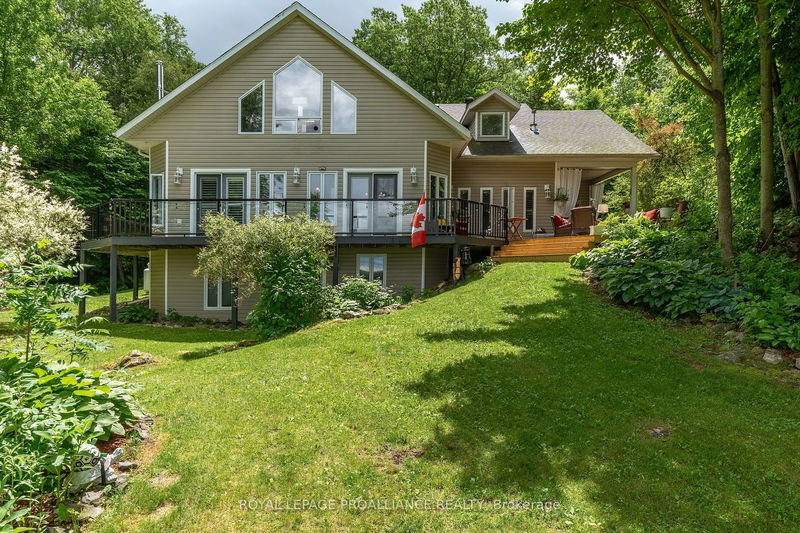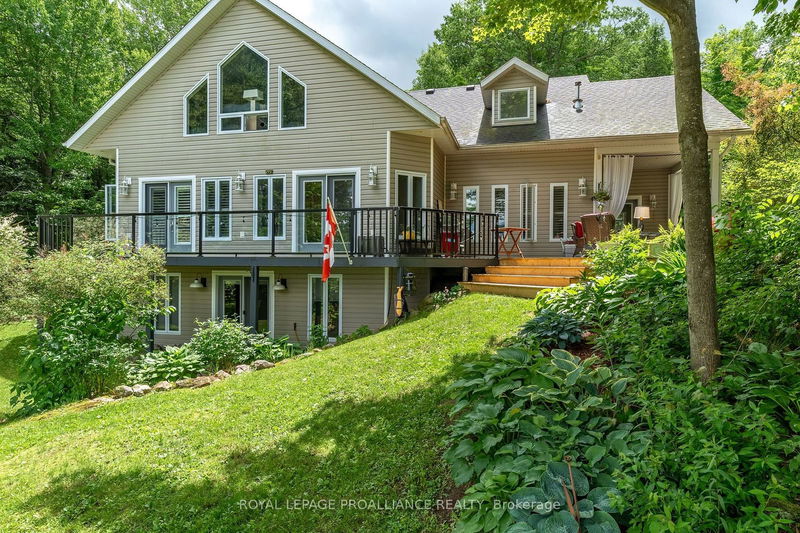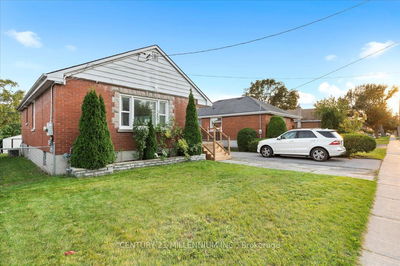17B Hughes
| Tweed
$1,089,000.00
Listed 4 months ago
- 3 bed
- 3 bath
- 2000-2500 sqft
- 10.0 parking
- Detached
Instant Estimate
$1,064,351
-$24,649 compared to list price
Upper range
$1,258,099
Mid range
$1,064,351
Lower range
$870,603
Property history
- Jun 12, 2024
- 4 months ago
Price Change
Listed for $1,089,000.00 • 3 months on market
Location & area
Schools nearby
Home Details
- Description
- Who says you can't have it all? Gorgeous year round home on the lake, only 8 minutes to town. Pull into the circular driveway, step outside and onto the wrap around deck which allows for plenty of seating and breathtaking views! Take in the sounds of nature because you sure have it here on this private 1+acre lot, surrounded by trees, water and a sandy beach. Let's head into the approx 2500 sq ft home which will WOW you! The oversized front foyer has plenty of windows so you can see the waterfront as well as the beautiful backyard and gardens; a 2pc powder room for convenience. The impressive kitchen with propane fireplace is sure to please...so many upgrades! The formal dining room and den overlook the water and are complemented by a pellet stove insert. Three bedrooms and a laundry room also on this level. The primary overlooks the water and has access to the deck, a walk-in closet and spa like ensuite with a jetted soaker tub and separate shower. The other 2 bedrooms share a lovely
- Additional media
- https://youtu.be/-B9vp3rU5xw
- Property taxes
- $5,022.96 per year / $418.58 per month
- Basement
- W/O
- Year build
- 51-99
- Type
- Detached
- Bedrooms
- 3
- Bathrooms
- 3
- Parking spots
- 10.0 Total
- Floor
- -
- Balcony
- -
- Pool
- None
- External material
- Vinyl Siding
- Roof type
- -
- Lot frontage
- -
- Lot depth
- -
- Heating
- Forced Air
- Fire place(s)
- Y
- Main
- Foyer
- 8’11” x 15’11”
- Kitchen
- 29’1” x 13’4”
- Dining
- 15’5” x 17’5”
- Den
- 13’4” x 11’7”
- Prim Bdrm
- 15’5” x 21’5”
- 2nd Br
- 11’2” x 8’12”
- 3rd Br
- 8’4” x 8’12”
- Laundry
- 15’5” x 7’3”
- 2nd
- Family
- 14’1” x 21’10”
- Bsmt
- Other
- 30’4” x 20’7”
- Utility
- 14’8” x 17’7”
Listing Brokerage
- MLS® Listing
- X8439216
- Brokerage
- ROYAL LEPAGE PROALLIANCE REALTY
Similar homes for sale
These homes have similar price range, details and proximity to 17B Hughes









