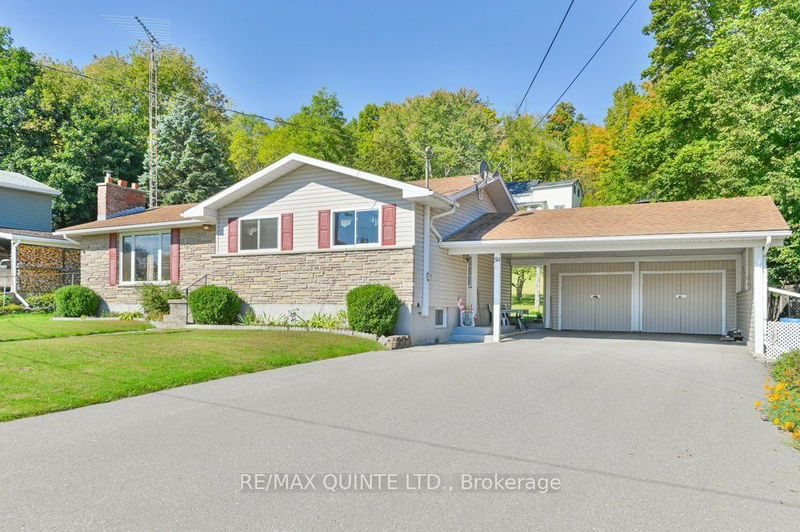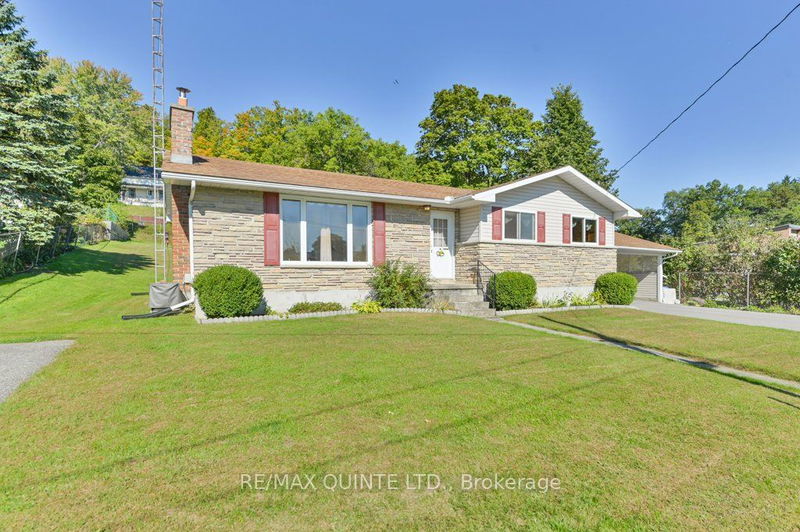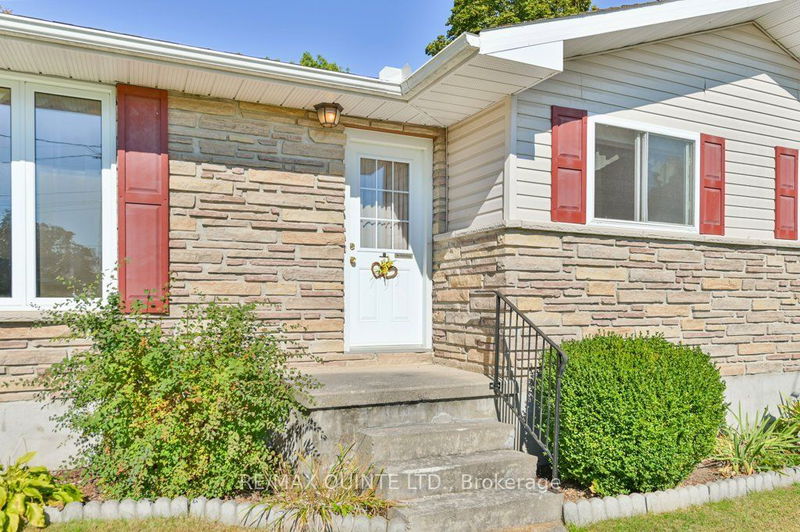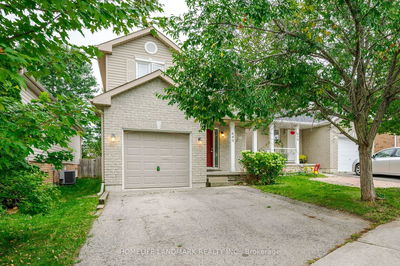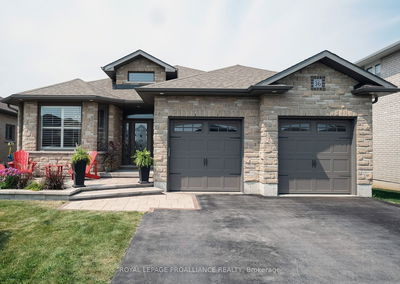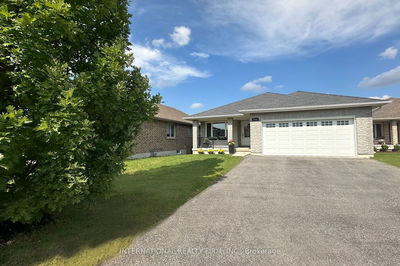59 Jane
Campbellford | Trent Hills
$474,900.00
Listed 5 days ago
- 3 bed
- 2 bath
- 700-1100 sqft
- 6.0 parking
- Detached
Instant Estimate
$467,375
-$7,525 compared to list price
Upper range
$519,990
Mid range
$467,375
Lower range
$414,759
Property history
- Now
- Listed on Oct 2, 2024
Listed for $474,900.00
5 days on market
Location & area
Schools nearby
Home Details
- Description
- Complete appeal from the curb, in one-of-a-kind Campbellford. Solid 4 bedroom, 2 bath 1249 sq ft bungalow is conveniently located walking distance to public school and scenic waterfront restaurants overlooking the Trent Severn Waterway. Main level features bright living room with hardwood flooring, U-shaped configured kitchen allows plenty of cabinetry and counter space, leads into dining area. 3 spacious bedrooms, 4pc bathroom. Lower level currently features rec room, office, bedroom, workshop/utility room, craft room, 3pc bath with shower, laundry and storage. Lower level awaits your family's future vision. Paved parking for 6, attached double wide carport with bonus 20' x 20' garage with hydro. All on 0.40 acre in-town lot. With a 207' extra deep lot there is plenty of space for children to run and play.100amp c/b (2007), vinyl siding, eavestrough, soffit, fascia (2007), furnace (2016), hwt (2023), reshingled (2008). Live in Campbellford with restaurants, Ranney Gorge Suspension Bridge, Ferris Provincial Park, World's Finest Chocolates, Dooher's Bakery and more.
- Additional media
- https://unbranded.youriguide.com/59_jane_st_campbellford_on/
- Property taxes
- $3,106.66 per year / $258.89 per month
- Basement
- Full
- Year build
- 51-99
- Type
- Detached
- Bedrooms
- 3 + 1
- Bathrooms
- 2
- Parking spots
- 6.0 Total | 2.0 Garage
- Floor
- -
- Balcony
- -
- Pool
- None
- External material
- Brick
- Roof type
- -
- Lot frontage
- -
- Lot depth
- -
- Heating
- Forced Air
- Fire place(s)
- N
- Main
- Kitchen
- 12’2” x 9’9”
- Living
- 19’12” x 11’7”
- Dining
- 12’2” x 9’9”
- Prim Bdrm
- 13’11” x 12’9”
- 2nd Br
- 12’9” x 10’2”
- 3rd Br
- 10’10” x 9’6”
- Lower
- Rec
- 22’10” x 15’6”
- 4th Br
- 12’6” x 12’3”
- Office
- 12’1” x 10’4”
- Other
- 16’4” x 11’6”
- Laundry
- 12’4” x 7’7”
- Workshop
- 12’0” x 7’7”
Listing Brokerage
- MLS® Listing
- X9377375
- Brokerage
- RE/MAX QUINTE LTD.
Similar homes for sale
These homes have similar price range, details and proximity to 59 Jane

