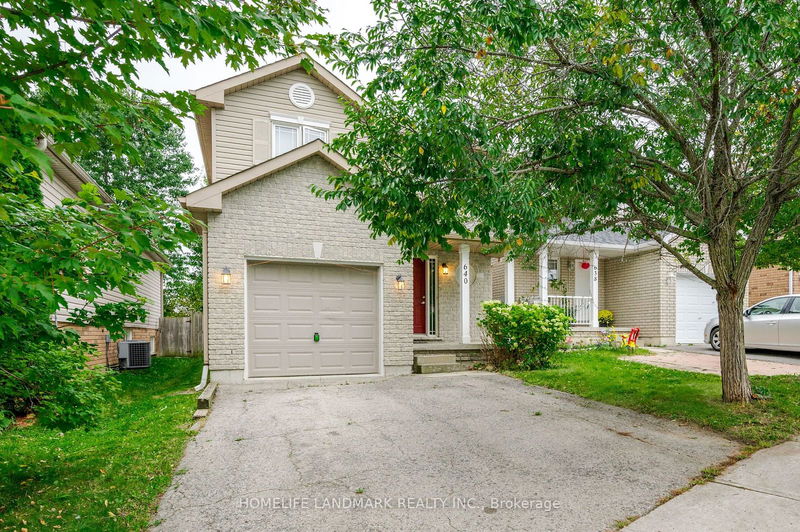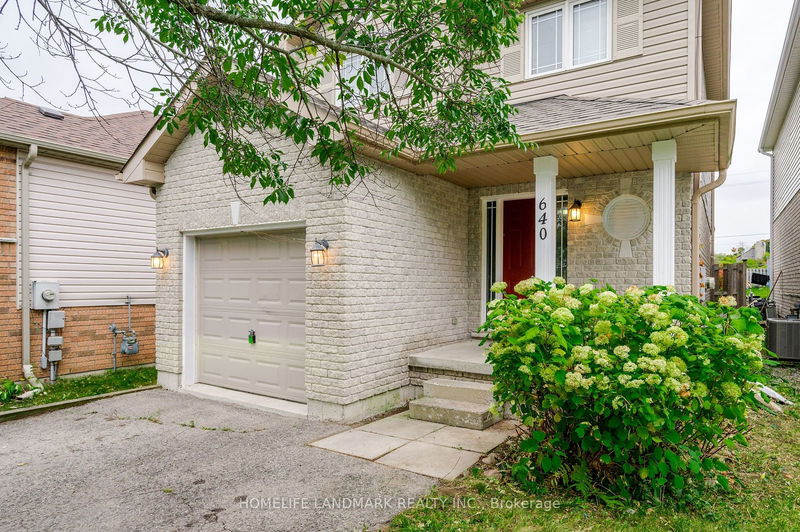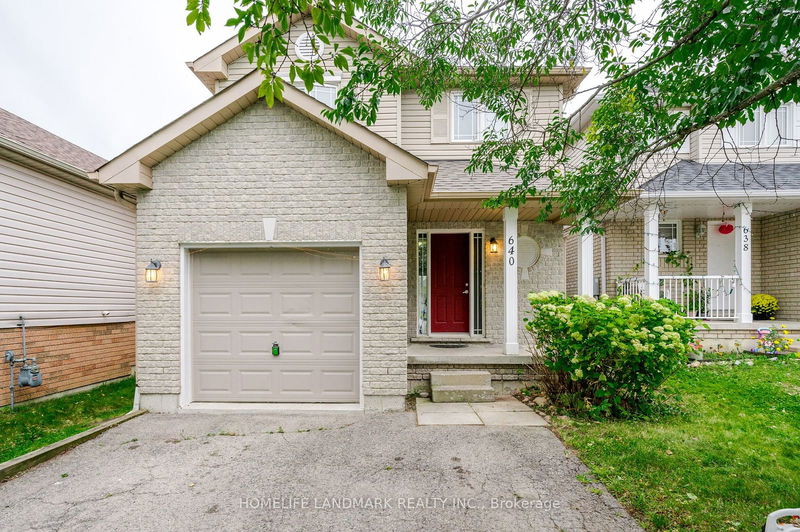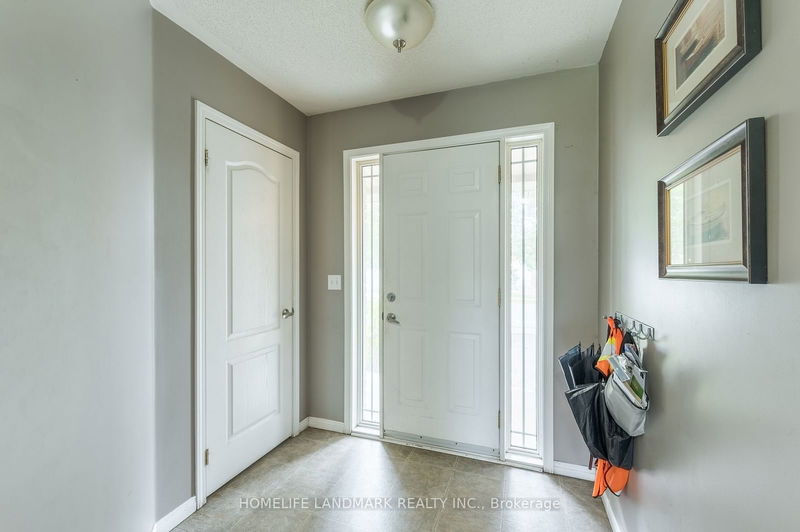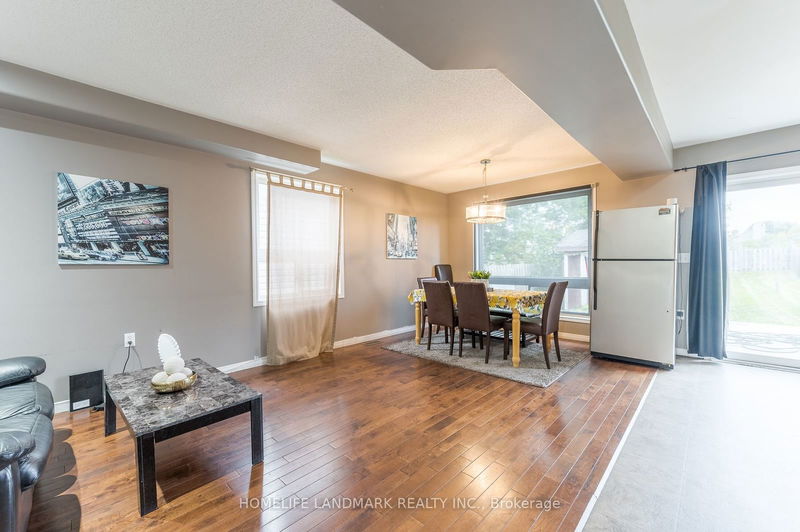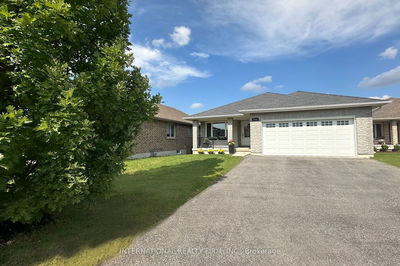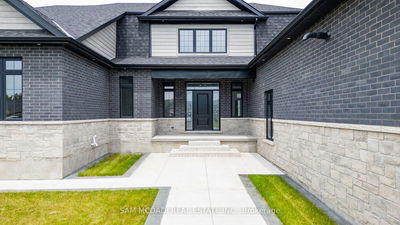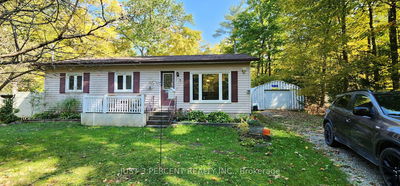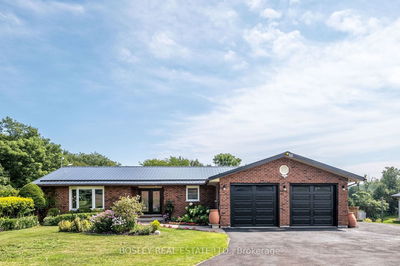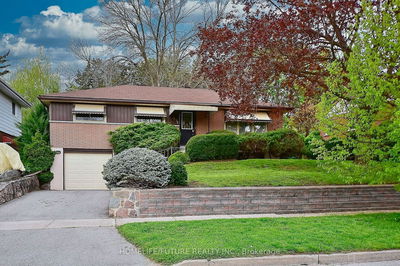640 Clancy
Otonabee | Peterborough
$568,000.00
Listed 2 days ago
- 3 bed
- 2 bath
- - sqft
- 3.0 parking
- Detached
Instant Estimate
$580,556
+$12,556 compared to list price
Upper range
$621,797
Mid range
$580,556
Lower range
$539,315
Property history
- Now
- Listed on Oct 5, 2024
Listed for $568,000.00
2 days on market
- Jun 24, 2021
- 3 years ago
Sold for $605,000.00
Listed for $599,500.00 • about 1 month on market
- Oct 9, 2020
- 4 years ago
Sold for $483,000.00
Listed for $485,000.00 • about 1 month on market
- Jul 19, 2012
- 12 years ago
Sold for $234,000.00
Listed for $234,900.00 • 12 days on market
Location & area
Schools nearby
Home Details
- Description
- This 4-bedroom, 3-bathroom home masterfully maximizes every inch of its thoughtful design, proving that good things come in efficient packages. Each bedroom offers cozy comfort and clever storage solutions, ensuring that space is never a concern. The bathrooms are designed with functionality in mind, featuring efficient layouts that enhance your daily routine.Located just minutes away from Fleming College and with easy access to Highway 115 and local transit nearby and the excitement of Shorelines Casino, this home offers a blend of convenience to and out of town as well as entertainment. With its smart use of space, this property feels much larger than its footprint, making it ideal for anyone looking to embrace a minimalist lifestyle without sacrificing comfort.
- Additional media
- https://unbranded.youriguide.com/yl2jv_640_clancy_crescent_peterborough_on/
- Property taxes
- $4,151.67 per year / $345.97 per month
- Basement
- Finished
- Basement
- Part Bsmt
- Year build
- 16-30
- Type
- Detached
- Bedrooms
- 3 + 1
- Bathrooms
- 2
- Parking spots
- 3.0 Total | 1.0 Garage
- Floor
- -
- Balcony
- -
- Pool
- None
- External material
- Brick
- Roof type
- -
- Lot frontage
- -
- Lot depth
- -
- Heating
- Forced Air
- Fire place(s)
- N
- Main
- Living
- 34’5” x 41’12”
- Dining
- 34’5” x 24’7”
- Kitchen
- 29’11” x 44’11”
- Bathroom
- 19’0” x 13’6”
- 2nd
- Prim Bdrm
- 51’10” x 43’0”
- 2nd Br
- 30’2” x 39’8”
- 3rd Br
- 30’6” x 32’10”
- Bathroom
- 30’2” x 32’6”
- Bsmt
- 4th Br
- 62’8” x 43’12”
- Bathroom
- 34’9” x 18’4”
- Utility
- 30’6” x 44’7”
Listing Brokerage
- MLS® Listing
- X9383987
- Brokerage
- HOMELIFE LANDMARK REALTY INC.
Similar homes for sale
These homes have similar price range, details and proximity to 640 Clancy
