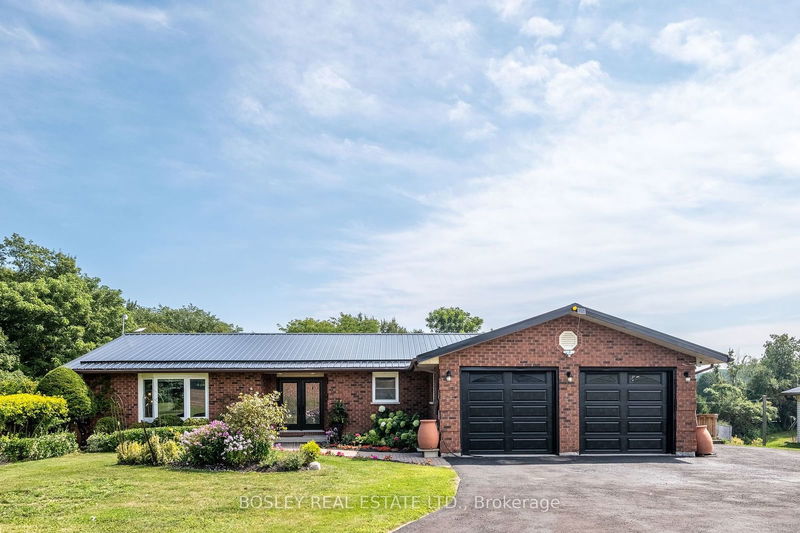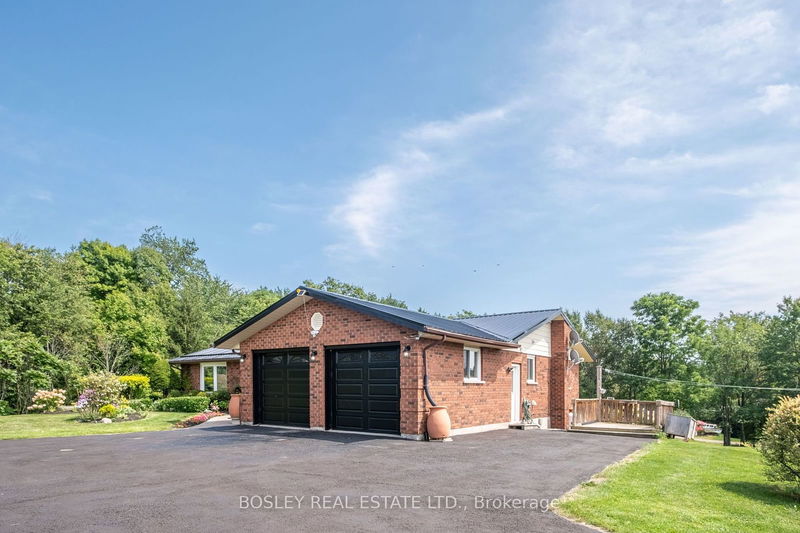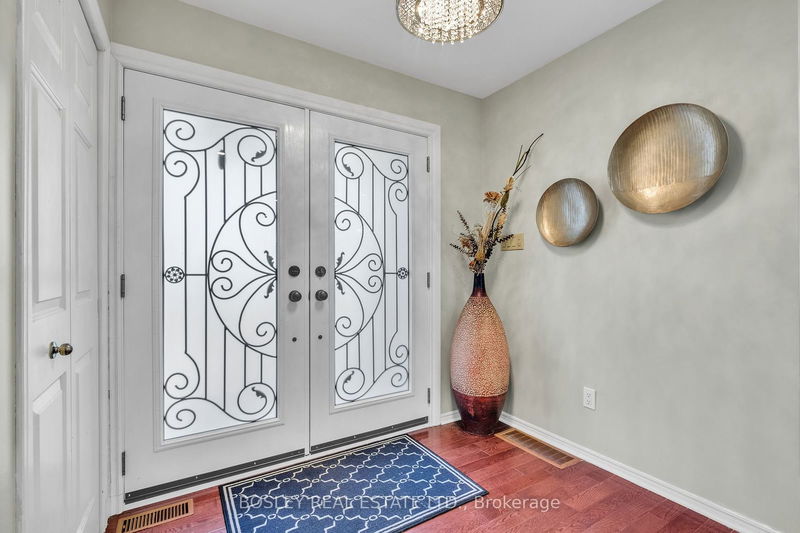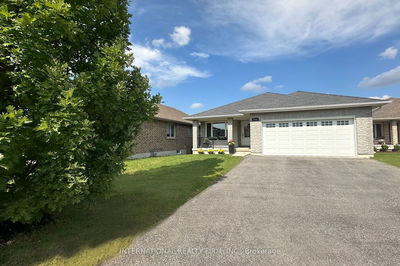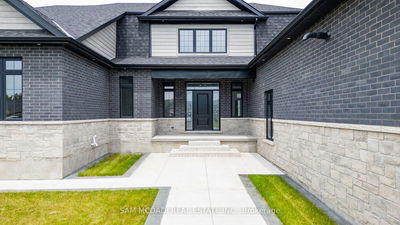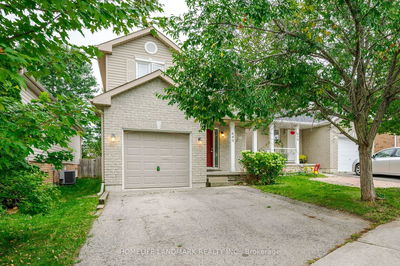650 Clouston
Rural Alnwick/Haldimand | Alnwick/Haldimand
$1,075,000.00
Listed about 2 months ago
- 3 bed
- 3 bath
- 1500-2000 sqft
- 6.0 parking
- Detached
Instant Estimate
$1,111,086
+$36,086 compared to list price
Upper range
$1,266,939
Mid range
$1,111,086
Lower range
$955,233
Property history
- Aug 19, 2024
- 2 months ago
Sold Conditionally with Escalation Clause
Listed for $1,075,000.00 • on market
Location & area
Schools nearby
Home Details
- Description
- Beautifully upgraded custom bungalow with large Granny flat with separate kitchen and walkout to covered terrace. This location is just a couple of km's North of Ste Annes Spa, surrounded by farmland and situated privately off the road. South facing 3 season room off the new custom kitchen you can hear the gurgle of the recirculating pond/falls and view the perennial gardens. Nearby is a separate oversized garage/workshop with a large insulated Man Cave at the rear. The house features 3+2 bedrooms, a spacious primary suite with ensuite and dual- closets. Laundry is located on the main floor and a 2 car garage is attached. Another newly renovated bath is nearby and a full bath in the granny flat. Newly installed metal roof on home and the out building. Beautiful views of the Northumberland Hills countryside makes this the ideal home if you're seeking the country lifestyle.
- Additional media
- https://listings.insideoutmedia.ca/sites/beppqal/unbranded
- Property taxes
- $4,712.50 per year / $392.71 per month
- Basement
- Fin W/O
- Year build
- 31-50
- Type
- Detached
- Bedrooms
- 3 + 2
- Bathrooms
- 3
- Parking spots
- 6.0 Total | 2.0 Garage
- Floor
- -
- Balcony
- -
- Pool
- None
- External material
- Brick
- Roof type
- -
- Lot frontage
- -
- Lot depth
- -
- Heating
- Heat Pump
- Fire place(s)
- Y
- Main
- Living
- 18’8” x 16’2”
- Dining
- 10’8” x 12’4”
- Kitchen
- 13’3” x 12’4”
- Br
- 11’1” x 12’0”
- Br
- 11’10” x 16’1”
- Prim Bdrm
- 14’3” x 16’10”
- Bathroom
- 10’9” x 5’0”
- Bathroom
- 11’5” x 7’11”
- Lower
- Family
- 22’10” x 12’7”
- Kitchen
- 9’3” x 9’7”
- Br
- 15’2” x 12’0”
- Br
- 12’2” x 13’9”
Listing Brokerage
- MLS® Listing
- X9261407
- Brokerage
- BOSLEY REAL ESTATE LTD.
Similar homes for sale
These homes have similar price range, details and proximity to 650 Clouston
