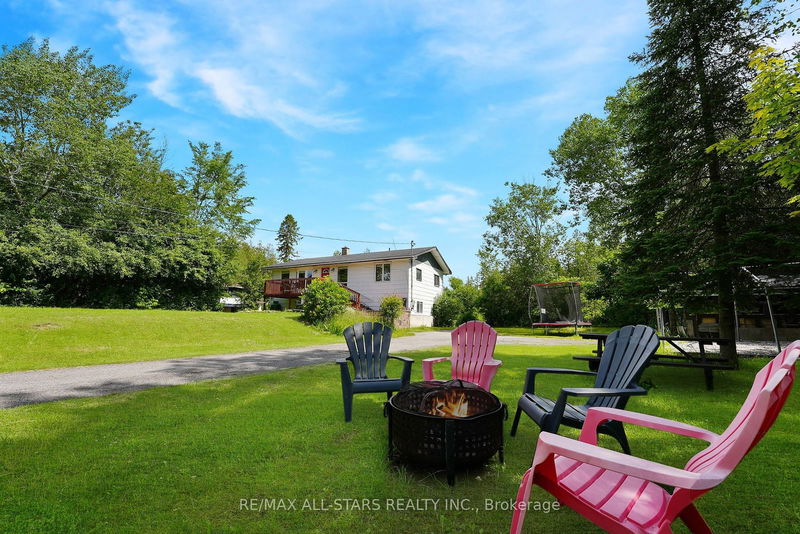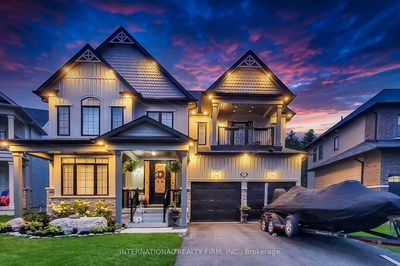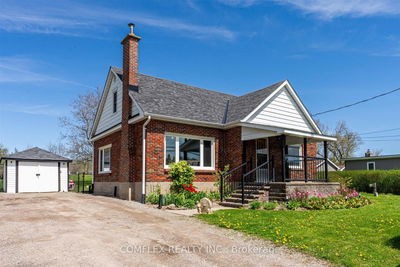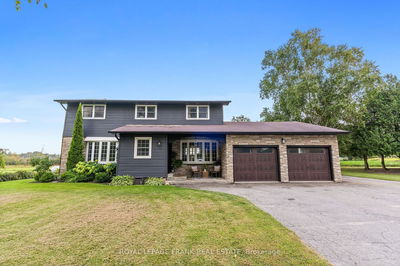43 Sturgeon Glen
Fenelon Falls | Kawartha Lakes
$629,900.00
Listed 4 months ago
- 4 bed
- 2 bath
- - sqft
- 4.0 parking
- Detached
Instant Estimate
$642,414
+$12,514 compared to list price
Upper range
$720,311
Mid range
$642,414
Lower range
$564,518
Property history
- Jun 14, 2024
- 4 months ago
Extension
Listed for $629,900.00 • on market
- Feb 5, 2024
- 8 months ago
Expired
Listed for $679,000.00 • 4 months on market
- Jan 17, 2022
- 3 years ago
Sold for $515,000.00
Listed for $524,900.00 • about 2 months on market
Location & area
Schools nearby
Home Details
- Description
- This adorable raised bungalow is a cozy retreat just a stone's throw away from the tranquil shores of Sturgeon Lake with deeded access. As you step inside, you're greeted by a spacious eat-in kitchen, perfect for whipping up delicious meals and enjoying them with loved ones. The family room exudes warmth and comfort, inviting you to relax and unwind after a day of adventures by the lake. On the main floor, you'll find two charming bedrooms, one of which features a delightful walkout to a porch where you can sip your morning coffee and soak in the serene surroundings. Downstairs, the lower level opens up to a lovely patio, extending your living space outdoors. Two additional bedrooms offer ample accommodation for guests or family members, while a convenient 3 piece bath with laundry facilities adds practicality to the space. Whether you're seeking a peaceful weekend getaway or a year-round haven, this charming bungalow offers the perfect blend of comfort and convenience, all within reach of the natural beauty of Sturgeon lake. AC and Furnace are New.
- Additional media
- -
- Property taxes
- $2,063.65 per year / $171.97 per month
- Basement
- Finished
- Basement
- Full
- Year build
- -
- Type
- Detached
- Bedrooms
- 4
- Bathrooms
- 2
- Parking spots
- 4.0 Total
- Floor
- -
- Balcony
- -
- Pool
- None
- External material
- Alum Siding
- Roof type
- -
- Lot frontage
- -
- Lot depth
- -
- Heating
- Forced Air
- Fire place(s)
- Y
- Main
- Dining
- 19’3” x 11’7”
- Kitchen
- 11’12” x 7’5”
- Family
- 19’8” x 11’7”
- Prim Bdrm
- 11’3” x 10’7”
- 2nd Br
- 11’3” x 8’5”
- Bathroom
- 0’0” x 0’0”
- Lower
- 3rd Br
- 8’10” x 10’7”
- 4th Br
- 22’3” x 9’3”
- Utility
- 16’1” x 17’1”
- Bathroom
- 0’0” x 0’0”
Listing Brokerage
- MLS® Listing
- X8442732
- Brokerage
- RE/MAX ALL-STARS REALTY INC.
Similar homes for sale
These homes have similar price range, details and proximity to 43 Sturgeon Glen









