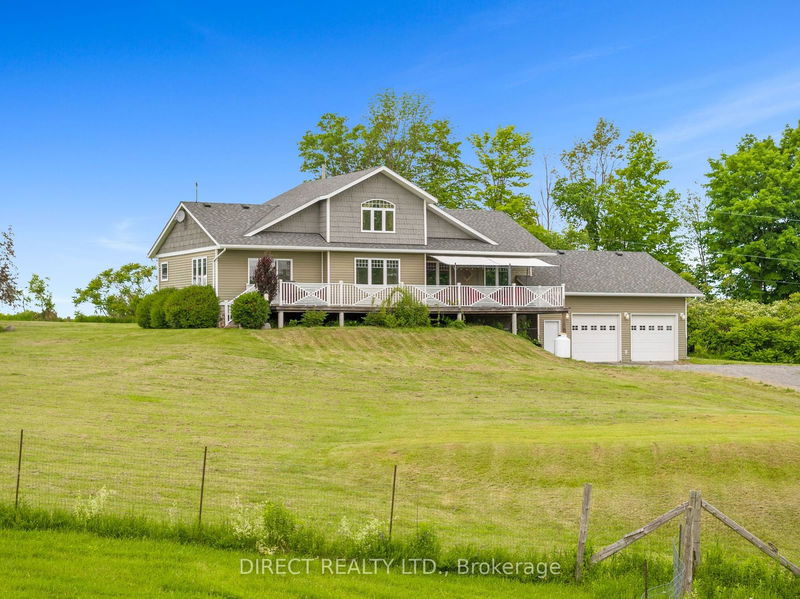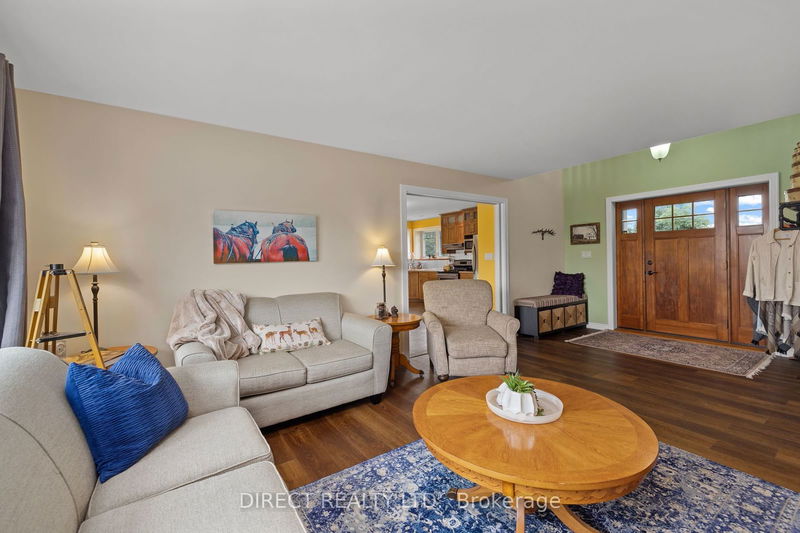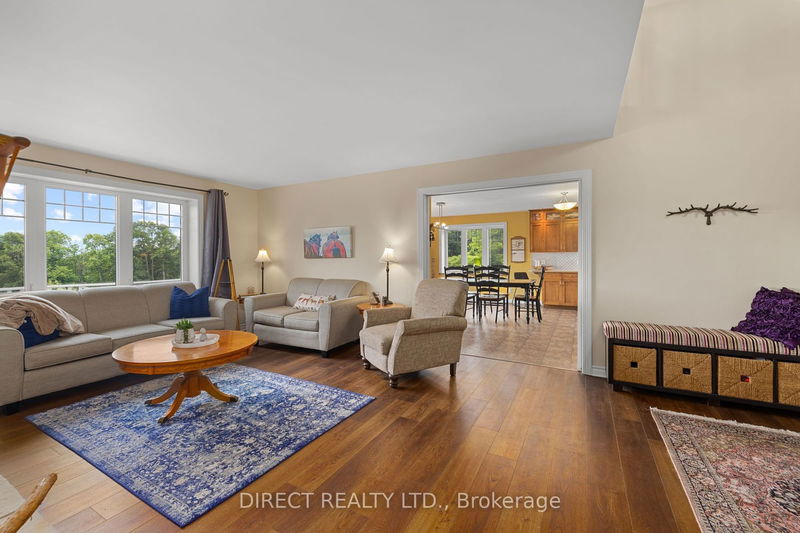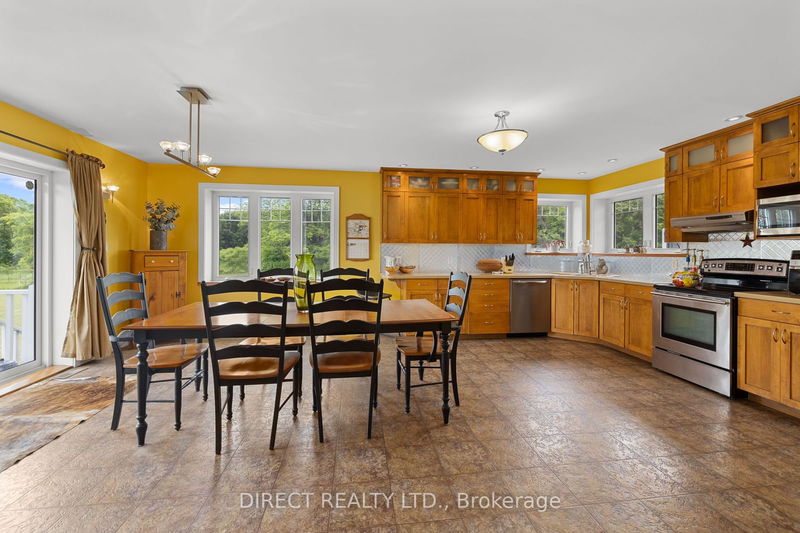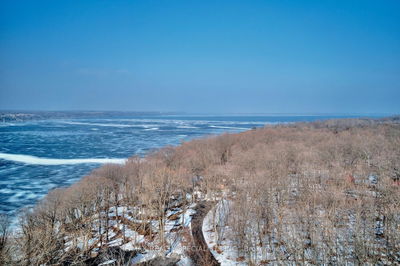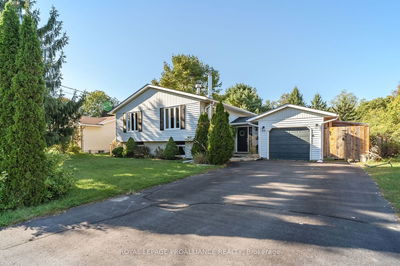533 Gallivan
| Stirling-Rawdon
$925,000.00
Listed 4 months ago
- 3 bed
- 2 bath
- 3000-3500 sqft
- 22.0 parking
- Detached
Instant Estimate
$908,179
-$16,821 compared to list price
Upper range
$1,026,079
Mid range
$908,179
Lower range
$790,280
Property history
- Jun 15, 2024
- 4 months ago
Extension
Listed for $925,000.00 • on market
- Feb 2, 2024
- 8 months ago
Expired
Listed for $949,999.00 • 4 months on market
- Sep 7, 2023
- 1 year ago
Deal Fell Through
Listed for $999,900.00 • on market
Sold for
Listed for $1,189,900.00 • on market
- May 25, 2023
- 1 year ago
Expired
Listed for $1,189,900.00 • 3 months on market
Location & area
Schools nearby
Home Details
- Description
- Embrace farming on this stunning 6.7-acre property in the picturesque Oak Hills. Zoned for livestock with breathtaking pastoral views, this energy-efficient custom ICF Bunga-loft features a primary suite on the main level and a spacious loft above. This bright home offers three bedrooms, two bathrooms, and a meticulously manicured, move-in-ready interior. Enjoy outstanding water quality and excellent cellular and internet service. The high-ceiling loft provides stunning views, and the lower level offers expansion potential with plumbing for an additional bathroom. A spacious two-car garage, with additional room for a workshop, is conveniently attached to the home, providing direct access. The 50-foot Amish-crafted deck is perfect for entertaining. The property includes an Amish-built four-stall barn, five pastures, a rainwater harvesting system, a full hay loft, and a workable field. An on-site apiary ensures a steady supply of fresh honey. Just 10 minutes from the 401 with direct access to woodland trails. See attached Feature Sheet with 3D virtual showing (Matterport) link
- Additional media
- https://youtu.be/hINb9n32rJ8
- Property taxes
- $4,978.03 per year / $414.84 per month
- Basement
- Full
- Basement
- Part Fin
- Year build
- 16-30
- Type
- Detached
- Bedrooms
- 3
- Bathrooms
- 2
- Parking spots
- 22.0 Total | 2.0 Garage
- Floor
- -
- Balcony
- -
- Pool
- None
- External material
- Vinyl Siding
- Roof type
- -
- Lot frontage
- -
- Lot depth
- -
- Heating
- Heat Pump
- Fire place(s)
- Y
- Main
- Living
- 14’1” x 18’2”
- Dining
- 16’11” x 8’0”
- Kitchen
- 16’12” x 13’10”
- Prim Bdrm
- 15’2” x 14’4”
- Br
- 10’2” x 11’4”
- Br
- 10’0” x 10’10”
- Upper
- Loft
- 19’5” x 14’12”
- Lower
- Rec
- 55’2” x 29’7”
- Utility
- 12’6” x 7’10”
Listing Brokerage
- MLS® Listing
- X8445660
- Brokerage
- DIRECT REALTY LTD.
Similar homes for sale
These homes have similar price range, details and proximity to 533 Gallivan
