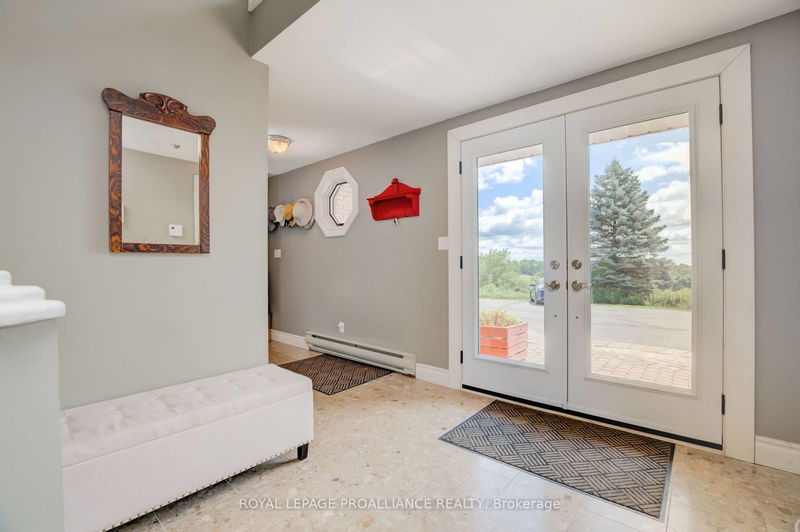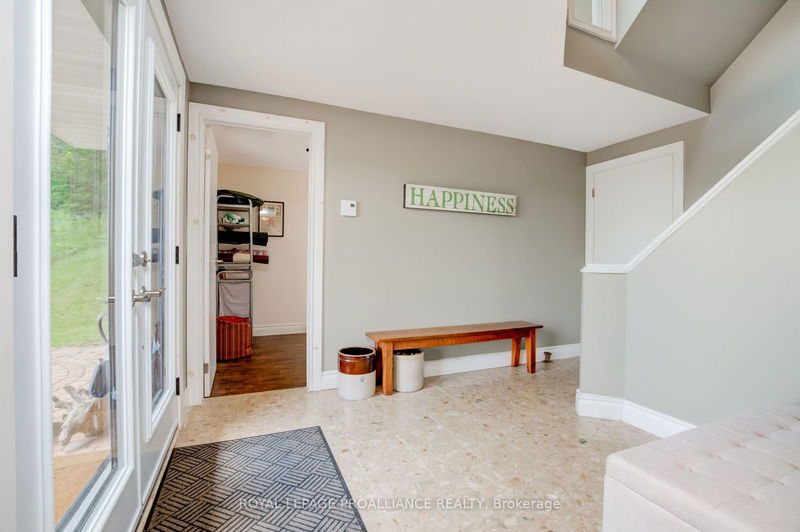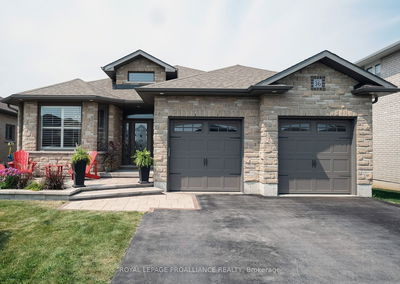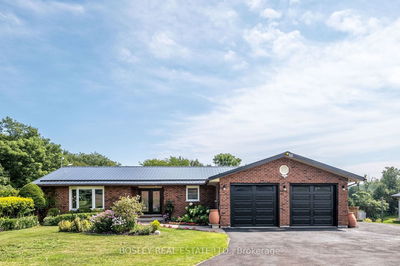918 County Road 26
Brighton | Brighton
$895,000.00
Listed 3 days ago
- 3 bed
- 4 bath
- - sqft
- 15.0 parking
- Detached
Instant Estimate
$898,189
+$3,189 compared to list price
Upper range
$1,043,407
Mid range
$898,189
Lower range
$752,970
Property history
- Now
- Listed on Oct 4, 2024
Listed for $895,000.00
3 days on market
- Aug 19, 2024
- 2 months ago
Terminated
Listed for $995,000.00 • about 2 months on market
- Jul 29, 2024
- 2 months ago
Terminated
Listed for $1,100,000.00 • 21 days on market
- Nov 11, 2019
- 5 years ago
Sold for $475,000.00
Listed for $499,900.00 • about 1 month on market
- Sep 13, 2019
- 5 years ago
Terminated
Listed for $529,900.00 • on market
- May 6, 2018
- 6 years ago
Sold for $350,000.00
Listed for $350,000.00 • about 2 months on market
Location & area
Schools nearby
Home Details
- Description
- Discover unparalleled luxury hilltop living in Brighton, Ontario. This stunning home is set on (approx.) 8 private acres, featuring 4 bedrooms and 4 bathrooms with breathtaking panoramic views, including a peaceful water view. Enjoy the abundance of natural light through vaulted ceilings and skylights, and take in the beauty from three private balconies, including one off the primary bedroom. The primary suite also boasts a spacious walk-in closet and an elegant ensuite bathroom. The gourmet eat-in kitchen and spacious dining room offer refined spaces for entertaining. With a two-car garage and ample parking, this residence seamlessly combines sophistication and convenience. Experience refined tranquility in this exceptional hilltop retreat.
- Additional media
- -
- Property taxes
- $4,762.00 per year / $396.83 per month
- Basement
- None
- Year build
- 31-50
- Type
- Detached
- Bedrooms
- 3 + 1
- Bathrooms
- 4
- Parking spots
- 15.0 Total | 2.0 Garage
- Floor
- -
- Balcony
- -
- Pool
- None
- External material
- Brick
- Roof type
- -
- Lot frontage
- -
- Lot depth
- -
- Heating
- Heat Pump
- Fire place(s)
- Y
- Main
- Foyer
- 12’10” x 12’10”
- Br
- 7’5” x 12’10”
- Br
- 21’2” x 21’5”
- 2nd
- Kitchen
- 12’0” x 20’1”
- Dining
- 16’2” x 20’3”
- Living
- 22’11” x 16’4”
- Office
- 11’11” x 15’11”
- 3rd
- Prim Bdrm
- 16’6” x 21’9”
- Br
- 9’8” x 16’3”
- Br
- 9’7” x 16’4”
Listing Brokerage
- MLS® Listing
- X9382590
- Brokerage
- ROYAL LEPAGE PROALLIANCE REALTY
Similar homes for sale
These homes have similar price range, details and proximity to 918 County Road 26









