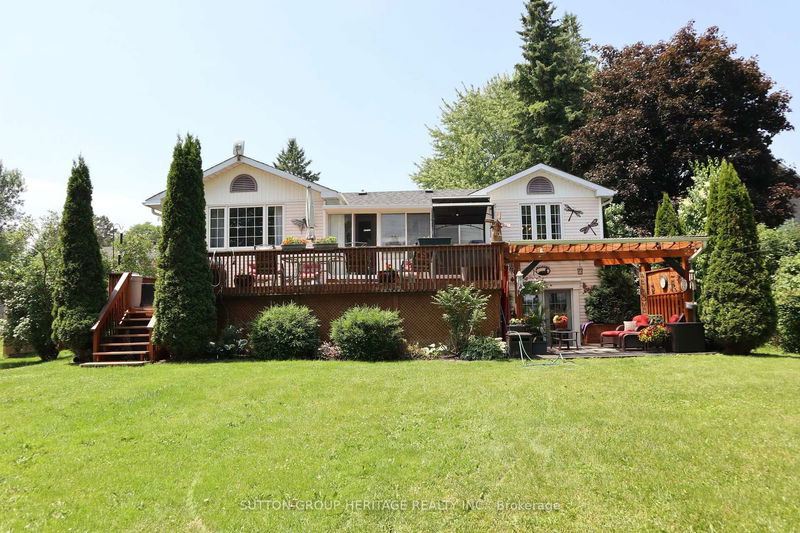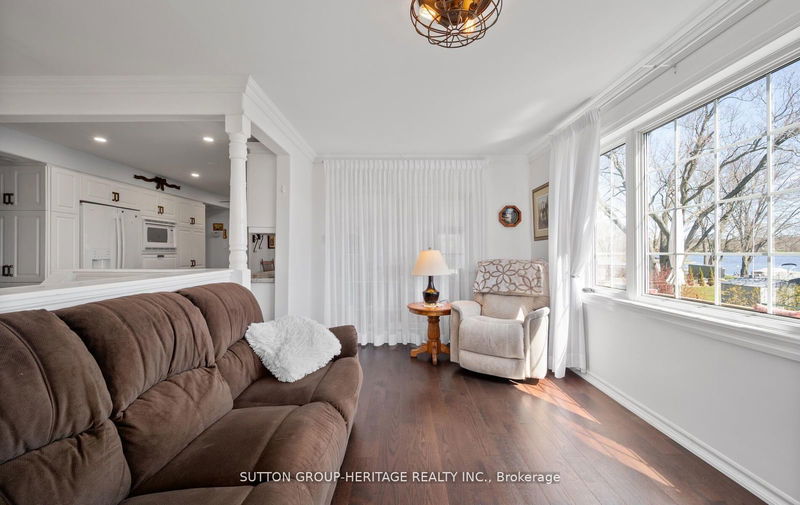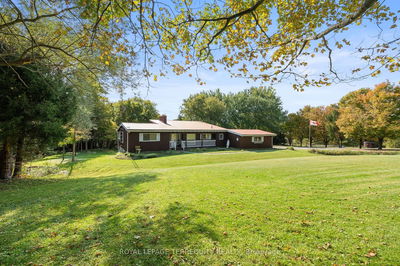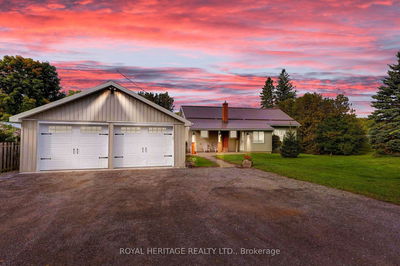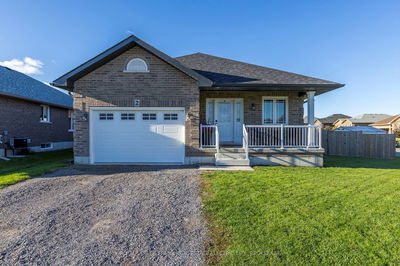6 Lawrence
Rural Smith-Ennismore-Lakefield | Smith-Ennismore-Lakefield
$997,500.00
Listed 4 months ago
- 2 bed
- 3 bath
- - sqft
- 7.5 parking
- Detached
Instant Estimate
$1,034,083
+$36,583 compared to list price
Upper range
$1,155,846
Mid range
$1,034,083
Lower range
$912,320
Property history
- Jun 18, 2024
- 4 months ago
Price Change
Listed for $997,500.00 • 3 months on market
- Apr 30, 2024
- 5 months ago
Terminated
Listed for $1,149,649.00 • about 2 months on market
Location & area
Schools nearby
Home Details
- Description
- *** SELLER MAY CONSIDER A MORTGAGE RATE BUYDOWN TO QUALIFIED BUYER**** WELCOME TO YOUR YEAR ROUND WATERFRONT HOME IN PARADISE ON THE SHORES OF BEAUTIFUL CHEMONG LAKE ! IDEAL HOME FOR EMPTY NESTERS!!! GREAT LOCATION! Shoreline road allowance is owned. Approximately 20 MINUTES to HWY 115. Peterborough is close by for numerous amenities you need including Peterborough Regional Health CENTRE. A sunroom that has a walkout to the deck for barbequing and overlooks the pool area and lake (which is PART OF THE TRI-LAKES/TRENT SEVERN WATERWAY SYSTEM) also there is a detached 1.5 car garage. This lovely home offers a recently renovated kitchen with B/I appliances, granite countertop, hardwood floors, large primary bedroom with ensuite & walk-in closet. The basement has a surround sound system for movie or game nights, a gas fireplace and a walkout to the cozy pergola. The large above ground pool comes with the furnishings that are under the gazebo. A marine railway system with Naylor boatlift and docking for 4 boats. Dry boathouse, horseshoe pits. 200 AMP BREAKERS. .
- Additional media
- https://tours.jeffreygunn.com/public/vtour/display/2238739?idx=1#!/
- Property taxes
- $4,453.84 per year / $371.15 per month
- Basement
- Fin W/O
- Year build
- -
- Type
- Detached
- Bedrooms
- 2 + 1
- Bathrooms
- 3
- Parking spots
- 7.5 Total | 1.5 Garage
- Floor
- -
- Balcony
- -
- Pool
- Abv Grnd
- External material
- Vinyl Siding
- Roof type
- -
- Lot frontage
- -
- Lot depth
- -
- Heating
- Forced Air
- Fire place(s)
- Y
- Ground
- Living
- 15’3” x 9’7”
- Dining
- 15’5” x 11’2”
- Kitchen
- 19’4” x 10’11”
- Sunroom
- 15’7” x 9’7”
- Prim Bdrm
- 17’1” x 11’7”
- 2nd Br
- 9’10” x 7’9”
- Bsmt
- 3rd Br
- 10’6” x 7’12”
- Rec
- 16’10” x 14’1”
- Other
- 10’0” x 8’0”
Listing Brokerage
- MLS® Listing
- X8453780
- Brokerage
- SUTTON GROUP-HERITAGE REALTY INC.
Similar homes for sale
These homes have similar price range, details and proximity to 6 Lawrence
