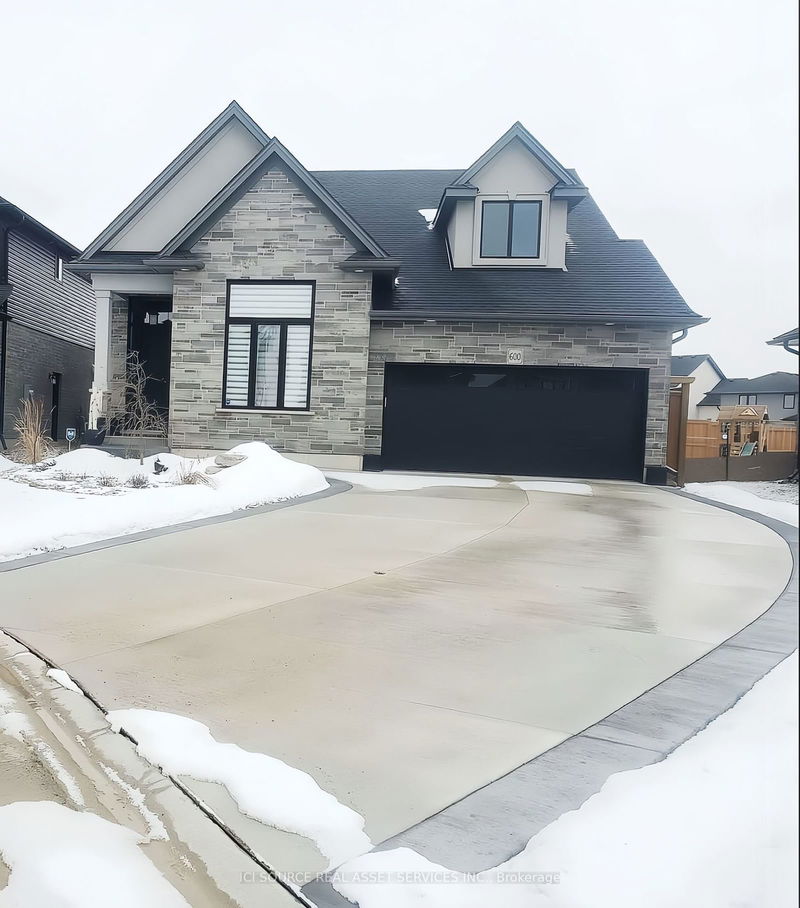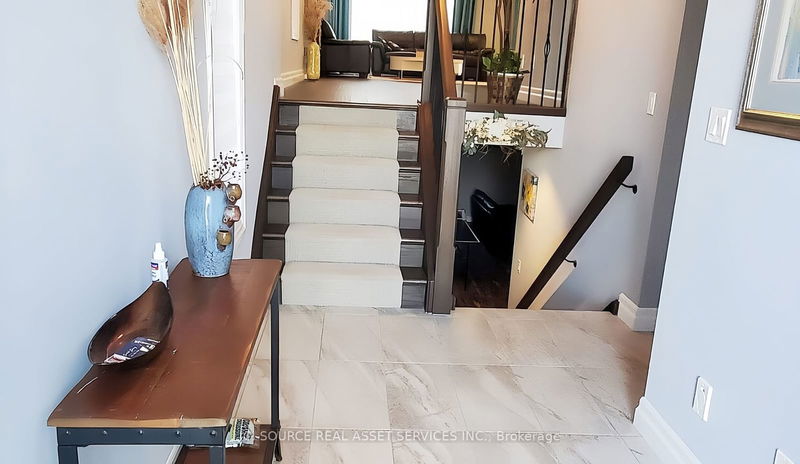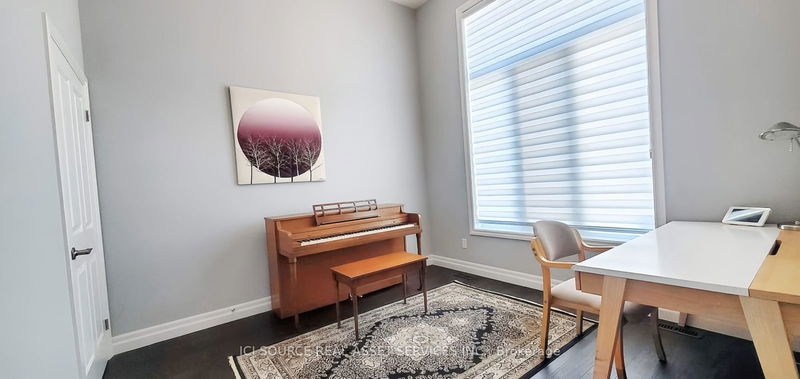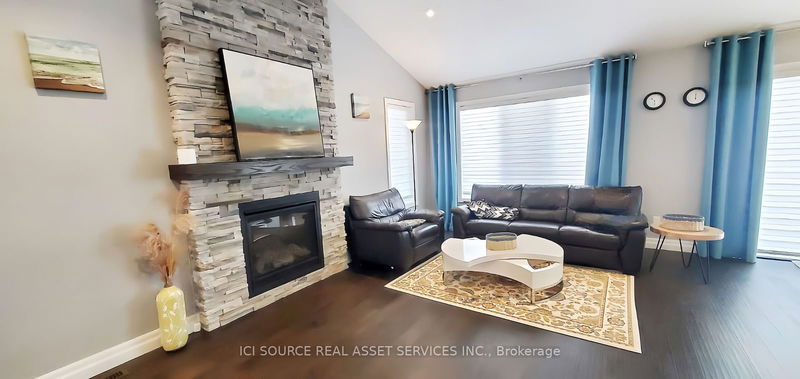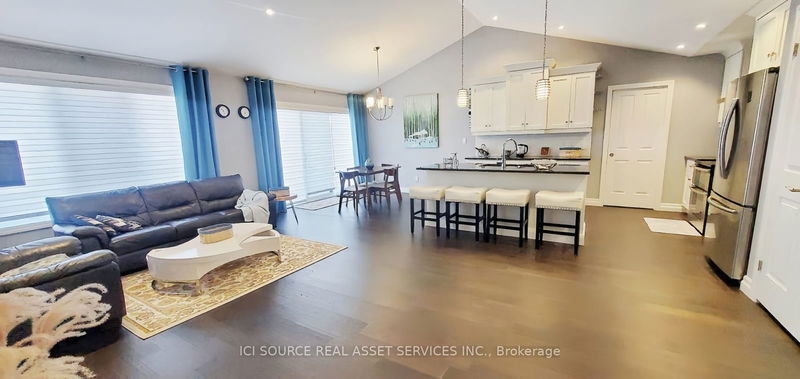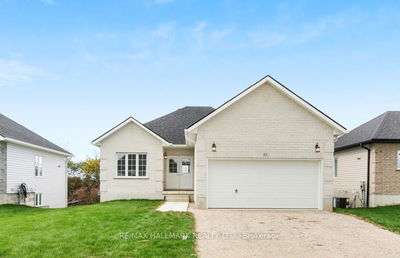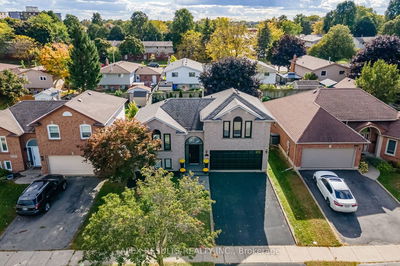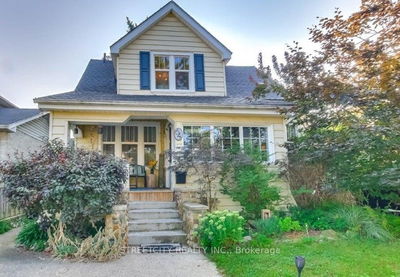600 Hawthorne
| Woodstock
$899,999.00
Listed 4 months ago
- 2 bed
- 3 bath
- 2000-2500 sqft
- 6.0 parking
- Detached
Instant Estimate
$915,386
+$15,387 compared to list price
Upper range
$993,155
Mid range
$915,386
Lower range
$837,618
Property history
- Now
- Listed on Jun 19, 2024
Listed for $899,999.00
113 days on market
- Feb 6, 2024
- 8 months ago
Expired
Listed for $899,999.00 • 3 months on market
- Jun 26, 2023
- 1 year ago
Expired
Listed for $899,999.00 • 3 months on market
- Mar 19, 2023
- 2 years ago
Expired
Listed for $1,049,999.00 • 3 months on market
Location & area
Schools nearby
Home Details
- Description
- Beautiful, fully finished spilt level home in the newest subdivision of the local Builders Group. Situated on a private cul de sac. Tons of extras already done.... Driveway, window coverings, fence, landscaping! All things that make this great value. Four years old. 4 bedrooms+2 full baths and a half bath. Upper level is open concept with gas fireplace and bright kitchen with granite counters. Good size master bedroom with a 5 piece ensuite. Double vanity with granite, soaker tub and glass shower. Lower level is finished with high ceilings and big windows. Big rec room with electric fireplace, 2 bedrooms and full bath. Carpet free. Basement level is utility and good size, perfect for working shop or storage. Backyard is virtually maintenance free. Lots of landscaping, fully fenced, huge patio, shed. Concrete drive. Bonus features include on demand water heater, water softener, sprinkler system. Don't miss out on this value. Limited opportunities to get into this subdivision!
- Additional media
- https://my.matterport.com/show/?m=GJnvKYRH1eD&mls=1
- Property taxes
- $6,125.00 per year / $510.42 per month
- Basement
- Finished
- Year build
- -
- Type
- Detached
- Bedrooms
- 2 + 2
- Bathrooms
- 3
- Parking spots
- 6.0 Total | 2.0 Garage
- Floor
- -
- Balcony
- -
- Pool
- None
- External material
- Stone
- Roof type
- -
- Lot frontage
- -
- Lot depth
- -
- Heating
- Forced Air
- Fire place(s)
- Y
- Main
- 2nd Br
- 11’4” x 11’2”
- Laundry
- 9’10” x 5’3”
- Family
- 28’10” x 14’1”
- Kitchen
- 26’11” x 16’9”
- Prim Bdrm
- 20’4” x 12’2”
- Lower
- Family
- 25’7” x 23’11”
- 3rd Br
- 15’5” x 13’5”
- 4th Br
- 15’5” x 13’5”
- Bsmt
- Workshop
- 24’11” x 16’5”
Listing Brokerage
- MLS® Listing
- X8455564
- Brokerage
- ICI SOURCE REAL ASSET SERVICES INC.
Similar homes for sale
These homes have similar price range, details and proximity to 600 Hawthorne
