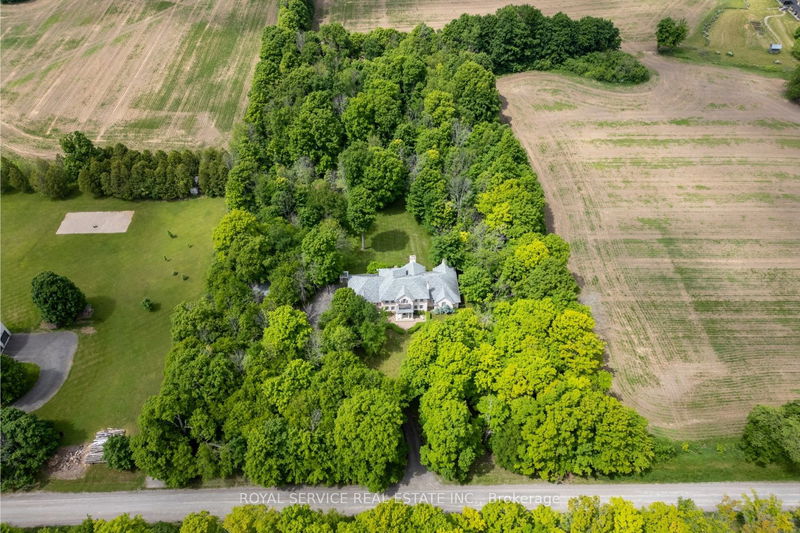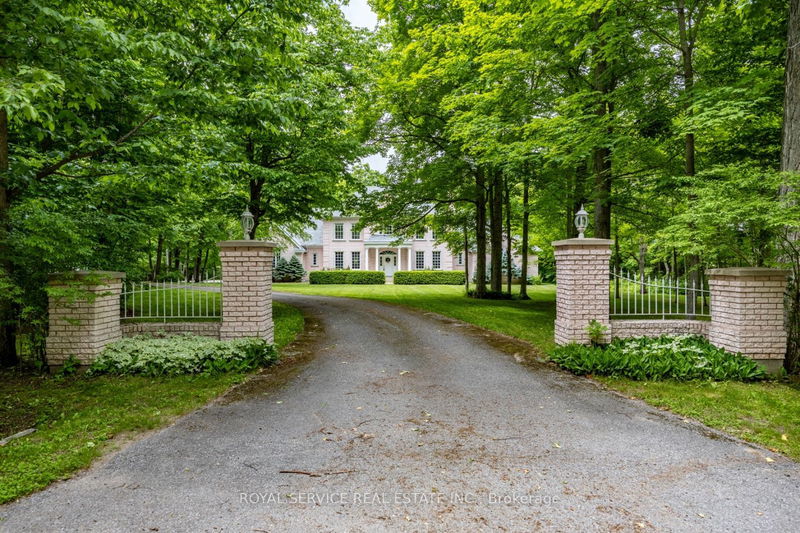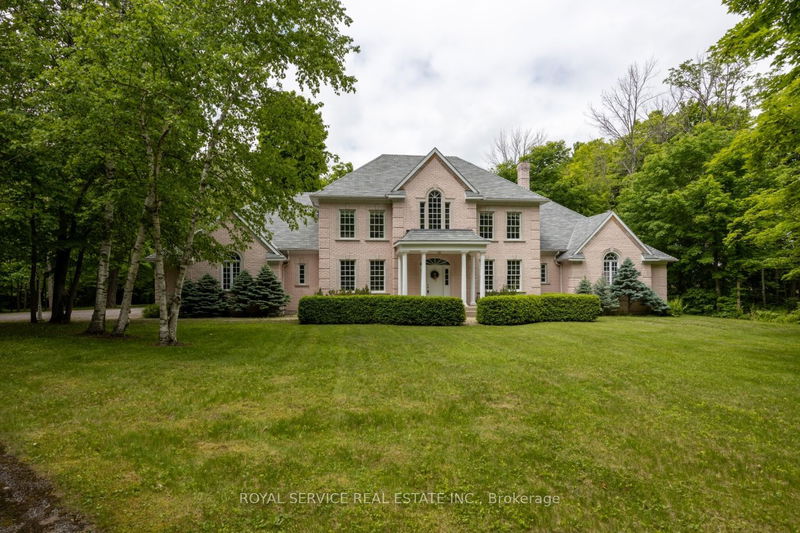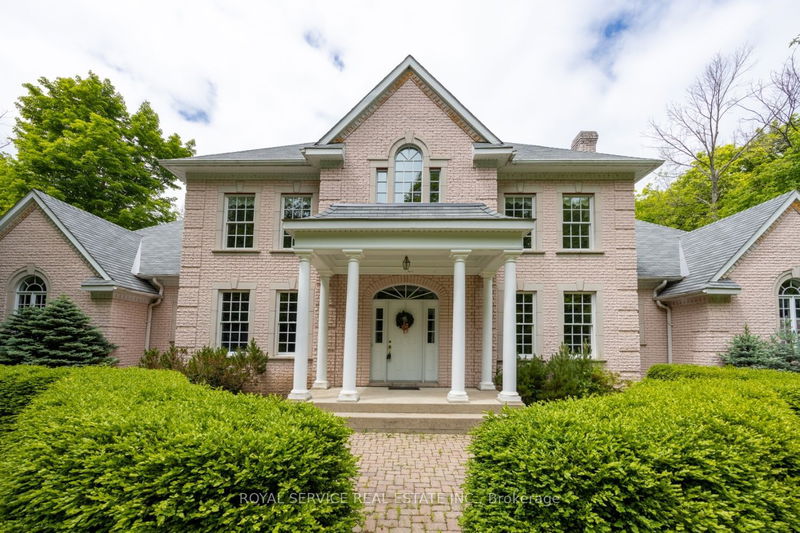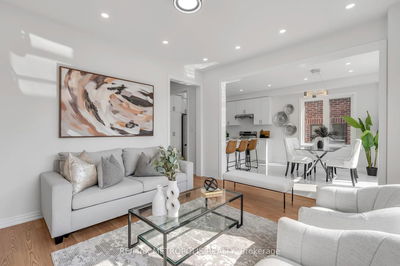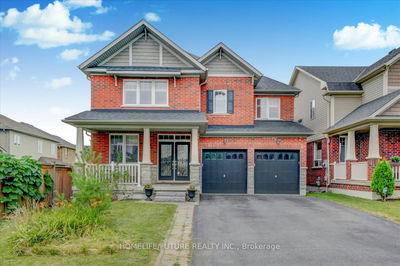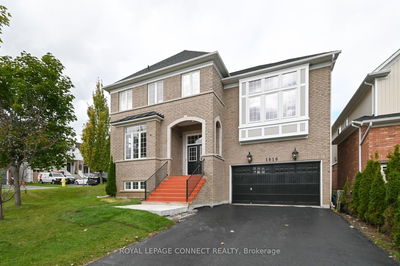582 Wilson
Rural Cavan Monaghan | Cavan Monaghan
$1,999,000.00
Listed 4 months ago
- 4 bed
- 6 bath
- - sqft
- 13.0 parking
- Detached
Instant Estimate
$1,940,831
-$58,169 compared to list price
Upper range
$2,197,030
Mid range
$1,940,831
Lower range
$1,684,631
Property history
- Now
- Listed on Jun 18, 2024
Listed for $1,999,000.00
112 days on market
- Nov 23, 2023
- 11 months ago
Terminated
Listed for $2,100,000.00 • 7 months on market
- Apr 6, 2022
- 3 years ago
Expired
Listed for $2,399,000.00 • 5 months on market
Location & area
Schools nearby
Home Details
- Description
- Immerse Yourself In The Charm Of This Custom-Built 4 Bed, 6 Bath Residence On 3.48 Acres. With Its Trisha Romance-Inspired Aesthetics, Cherry Hardwood Floors, 10' Ceilings And A Grand Staircase, The House Exudes Elegance. Enjoy Cathedral Ceilings, Woodburning Fireplace, And A Walk Out To A Private Porch From The Living Room. The Primary Bedroom Features A 5-Piece En-Suite And Walk-In Closets. A 3-Car Garage With Basement Workshop And Bathrooms For All Bedrooms Add Convenience. Embrace Nature On The Private Wooded Lot With A Small Pond And Walking Trail. Quality Finishes, A Whole House Generator, And Detached Garage Complete This Unique Property. Don't Miss Out On This One-Of-A-Kind Home!
- Additional media
- https://tour.homeontour.com/W0bAFvKHc?branded=0
- Property taxes
- $9,491.68 per year / $790.97 per month
- Basement
- Full
- Year build
- 16-30
- Type
- Detached
- Bedrooms
- 4
- Bathrooms
- 6
- Parking spots
- 13.0 Total | 3.0 Garage
- Floor
- -
- Balcony
- -
- Pool
- None
- External material
- Brick
- Roof type
- -
- Lot frontage
- -
- Lot depth
- -
- Heating
- Forced Air
- Fire place(s)
- Y
- Main
- Foyer
- 16’3” x 11’1”
- Living
- 17’8” x 13’6”
- Dining
- 14’3” x 13’7”
- Kitchen
- 19’1” x 23’5”
- Office
- 13’12” x 11’9”
- Family
- 19’7” x 17’1”
- Prim Bdrm
- 22’6” x 15’12”
- 2nd
- 2nd Br
- 11’8” x 13’7”
- 3rd Br
- 13’9” x 13’7”
- 4th Br
- 10’6” x 11’9”
- Bsmt
- Rec
- 21’12” x 27’1”
- Workshop
- 15’1” x 22’12”
Listing Brokerage
- MLS® Listing
- X8455966
- Brokerage
- ROYAL SERVICE REAL ESTATE INC.
Similar homes for sale
These homes have similar price range, details and proximity to 582 Wilson
