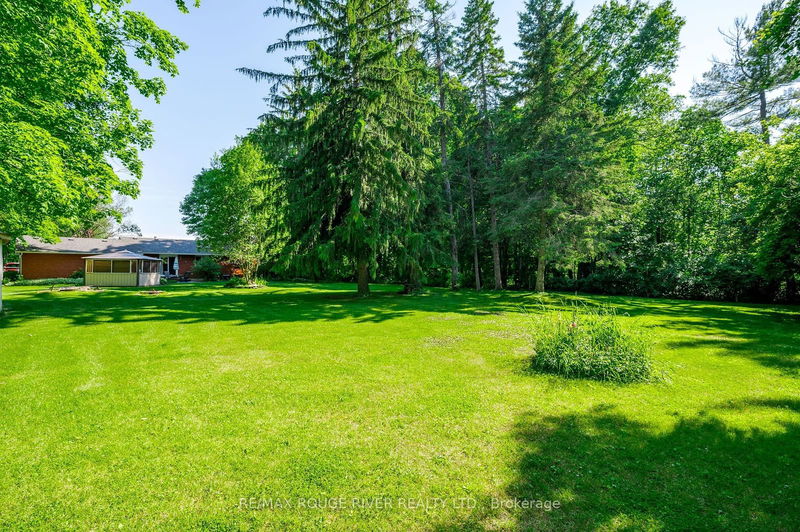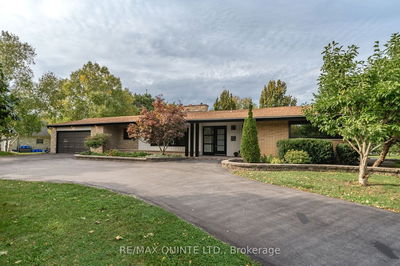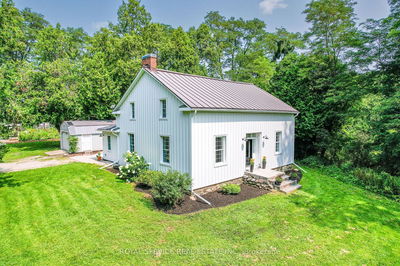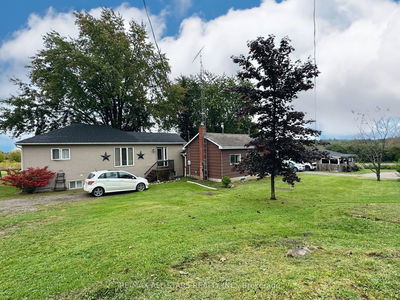3282 10th
Rural Trent Hills | Trent Hills
$689,900.00
Listed 4 months ago
- 3 bed
- 2 bath
- 1100-1500 sqft
- 12.0 parking
- Detached
Instant Estimate
$693,451
+$3,551 compared to list price
Upper range
$781,353
Mid range
$693,451
Lower range
$605,549
Property history
- Jun 17, 2024
- 4 months ago
Price Change
Listed for $689,900.00 • 4 months on market
Location & area
Schools nearby
Home Details
- Description
- Spotless Country Bungalow on a level .76 Acre private lot surrounded by trees. Just Northeast of Campbellford with the Trent River (Trent Severn Waterway) & Crowe Rivers both nearby. Very nicely updated home just shy of 1400 sq ft on main level, very welcoming foyer, bright open kitchen with a breakfast bar & another convenient entrance from the attached garage, a dining room perfect for entertaining, 3+1 bedrooms, 5pc & 2pc baths, fireplaces in both the living room & the huge recroom, as well as a forced air propane furnace + central air. There's a large patio at the back overlooking the perfectly manicured yard + enclosed gazebo with Hot Tub to enjoy! So much storage space plus a large office/hobby area downstairs as well. Includes 6 appliances as well. Lot of parking for friends & family. This home & property shows pride of ownership throughout, even the garage/workshop is so clean & well organized with built in cabinets - see the walkthrough tour/photo gallery/aerial photos/floor plans in the virtual tour link.
- Additional media
- https://unbranded.youriguide.com/3282_10th_line_e_trent_hills_on/
- Property taxes
- $3,807.65 per year / $317.30 per month
- Basement
- Part Fin
- Year build
- 31-50
- Type
- Detached
- Bedrooms
- 3 + 1
- Bathrooms
- 2
- Parking spots
- 12.0 Total | 2.0 Garage
- Floor
- -
- Balcony
- -
- Pool
- None
- External material
- Brick
- Roof type
- -
- Lot frontage
- -
- Lot depth
- -
- Heating
- Forced Air
- Fire place(s)
- Y
- Main
- Kitchen
- 16’12” x 10’2”
- Living
- 18’10” x 13’5”
- Dining
- 13’5” x 10’7”
- Foyer
- 11’4” x 6’12”
- Prim Bdrm
- 13’5” x 11’12”
- 2nd Br
- 9’11” x 9’10”
- 3rd Br
- 9’10” x 9’3”
- Laundry
- 11’2” x 3’5”
- Lower
- Family
- 26’9” x 17’9”
- 4th Br
- 13’2” x 10’5”
- Office
- 17’0” x 13’1”
- Utility
- 26’10” x 11’5”
Listing Brokerage
- MLS® Listing
- X8455298
- Brokerage
- RE/MAX ROUGE RIVER REALTY LTD.
Similar homes for sale
These homes have similar price range, details and proximity to 3282 10th









