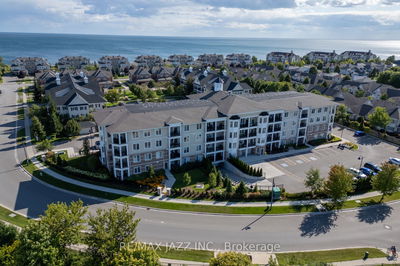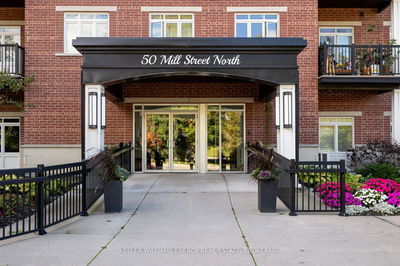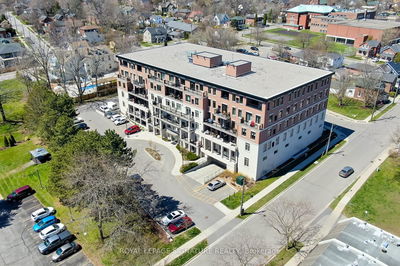209 - 869 Clonsilla
Monaghan | Peterborough
$378,900.00
Listed 4 months ago
- 1 bed
- 1 bath
- 500-599 sqft
- 1.0 parking
- Condo Apt
Instant Estimate
$381,192
+$2,292 compared to list price
Upper range
$406,335
Mid range
$381,192
Lower range
$356,049
Property history
- Jun 18, 2024
- 4 months ago
Sold conditionally
Listed for $378,900.00 • on market
- May 21, 2019
- 5 years ago
Sold for $262,000.00
Listed for $274,900.00 • about 1 month on market
Location & area
Schools nearby
Home Details
- Description
- Secure & private 2nd floor unit located in Kawartha Glen, one of Peterborough's preferred condominium buildings! This tastefully updated & spotless unit is the perfect option for retirees, professionals, first time buyers or investors looking for maintenance free living! Open concept kitchen & living space with 9 ft ceilings & oversized patio doors leading to an enclosed balcony with western exposure. Stylish laminate flooring, bright white kitchen with tile backsplash and newly upgraded 4 pc bath. Spacious bedroom with large closet & ensuite laundry. Underground parking & exclusive locker storage. Don't forget the forced air gas heat and A/C - incredibly low utility costs. This is an immaculately kept building offering a lounge/games room directly connected to the communal BBQ area with gazebo & beautifully landscaped grounds. Conveniently located on a public bus route, within walking distance to amenities and close to the #115. Move in and enjoy - Immediate possession available!
- Additional media
- https://unbranded.youriguide.com/209_876_clonsilla_ave_peterborough_on/
- Property taxes
- $2,783.10 per year / $231.92 per month
- Condo fees
- $402.89
- Basement
- None
- Year build
- -
- Type
- Condo Apt
- Bedrooms
- 1
- Bathrooms
- 1
- Pet rules
- Restrict
- Parking spots
- 1.0 Total | 1.0 Garage
- Parking types
- Owned
- Floor
- -
- Balcony
- Encl
- Pool
- -
- External material
- Stone
- Roof type
- -
- Lot frontage
- -
- Lot depth
- -
- Heating
- Forced Air
- Fire place(s)
- N
- Locker
- Owned
- Building amenities
- -
- Main
- Bathroom
- 5’7” x 9’2”
- Br
- 10’1” x 14’6”
- Dining
- 10’6” x 4’2”
- Kitchen
- 11’12” x 8’11”
- Living
- 10’6” x 12’6”
- Utility
- 2’11” x 2’11”
Listing Brokerage
- MLS® Listing
- X8456696
- Brokerage
- CENTURY 21 UNITED REALTY INC.
Similar homes for sale
These homes have similar price range, details and proximity to 869 Clonsilla









