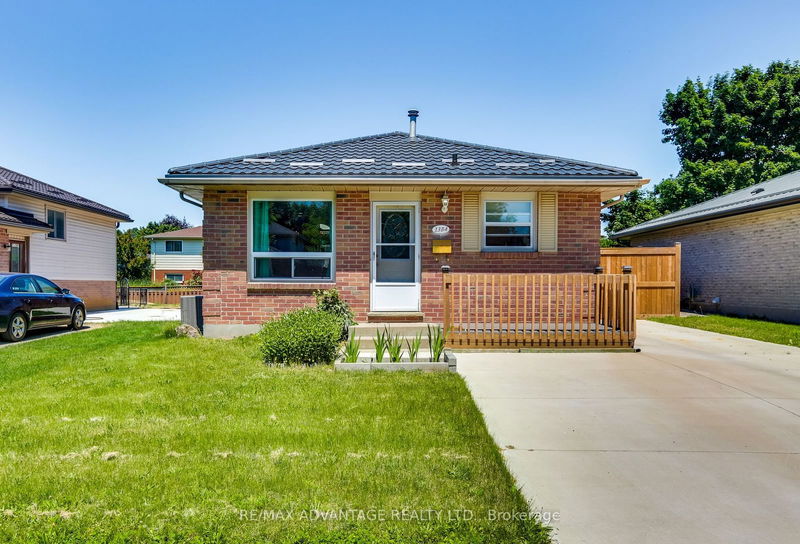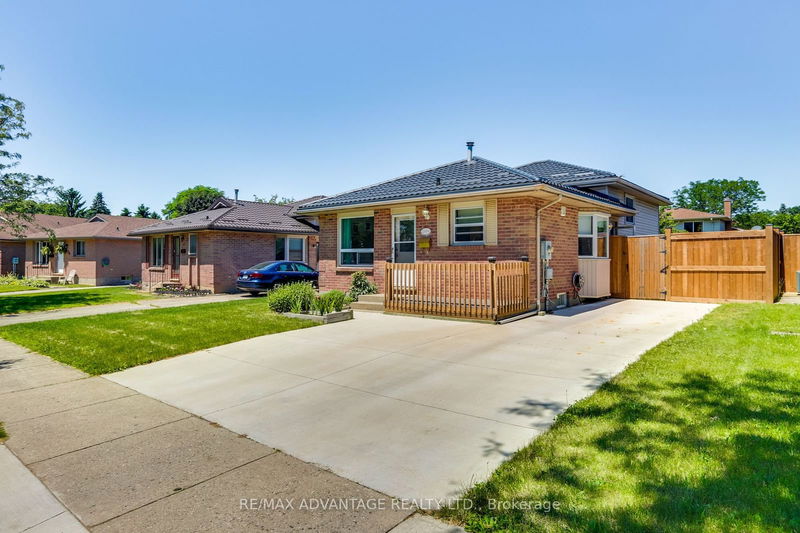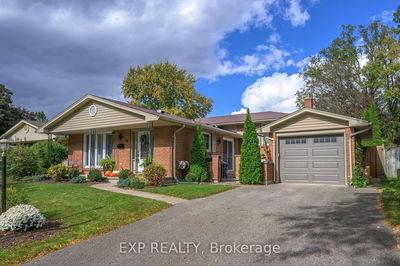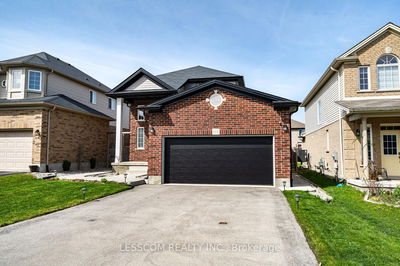1384 Bentley
East D | London
$679,000.00
Listed 4 months ago
- 3 bed
- 2 bath
- 1100-1500 sqft
- 3.0 parking
- Detached
Instant Estimate
$666,343
-$12,657 compared to list price
Upper range
$713,442
Mid range
$666,343
Lower range
$619,244
Property history
- Now
- Listed on Jun 17, 2024
Listed for $679,000.00
114 days on market
- Apr 1, 2002
- 23 years ago
Sold for $130,000.00
Listed for $136,900.00 • about 2 months on market
- Jun 16, 1998
- 26 years ago
Sold for $125,000.00
Listed for $132,900.00 • about 2 months on market
- Jan 25, 1993
- 32 years ago
Sold for $139,000.00
Listed for $139,900.00 • 6 days on market
Location & area
Schools nearby
Home Details
- Description
- Welcome to Huron Heights. One of the most convenient neighborhood in London. This gorgeous Four Level Back Split home has raised a family for a generation and ready to welcome a new family. Brand new steel roof 2024. Brand New Central Air and Furnace installed end of 2023. Receipts all available upon requests. New concrete done in 2023 drive way that can fit 3 cars. Composite entrance deck. This home is very well maintained and updated through out the years. Walking distance Stronach Community Center and Fanshawe College. Near small park and playground for the kids. Excellent schools. Shopping Centers and public transportations. All appliances and chattels are negotiable. Easy to show. Flexible closing date. Book a Showing today and see everything this house has to OFFER!
- Additional media
- -
- Property taxes
- $3,053.84 per year / $254.49 per month
- Basement
- Finished
- Basement
- Full
- Year build
- 31-50
- Type
- Detached
- Bedrooms
- 3
- Bathrooms
- 2
- Parking spots
- 3.0 Total
- Floor
- -
- Balcony
- -
- Pool
- None
- External material
- Brick
- Roof type
- -
- Lot frontage
- -
- Lot depth
- -
- Heating
- Forced Air
- Fire place(s)
- Y
- Main
- Dining
- 8’4” x 10’12”
- Kitchen
- 9’6” x 9’4”
- Living
- 17’3” x 12’12”
- 2nd
- Bathroom
- 0’0” x 9’5”
- Prim Bdrm
- 13’5” x 9’6”
- Br
- 8’11” x 13’5”
- Br
- 8’2” x 9’11”
- Lower
- Bathroom
- 7’4” x 8’10”
- Family
- 17’6” x 21’9”
- Bsmt
- Laundry
- 8’5” x -7’-7”
- Rec
- 17’9” x 12’9”
- Utility
- 8’7” x 12’6”
Listing Brokerage
- MLS® Listing
- X8458942
- Brokerage
- RE/MAX ADVANTAGE REALTY LTD.
Similar homes for sale
These homes have similar price range, details and proximity to 1384 Bentley









