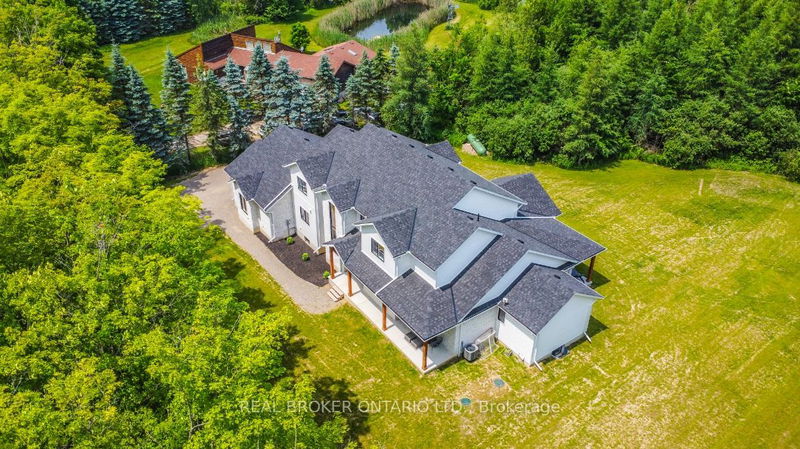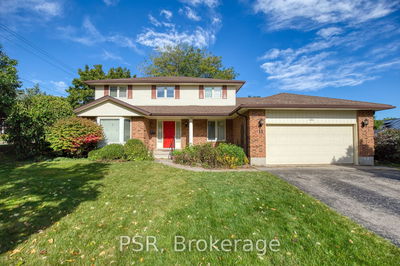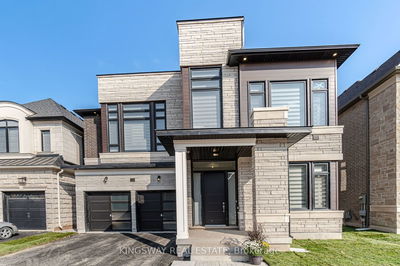5645 First
Rural Erin | Erin
$2,500,000.00
Listed 4 months ago
- 5 bed
- 4 bath
- 3500-5000 sqft
- 15.0 parking
- Detached
Instant Estimate
$2,396,546
-$103,454 compared to list price
Upper range
$2,755,975
Mid range
$2,396,546
Lower range
$2,037,117
Property history
- Jun 19, 2024
- 4 months ago
Extension
Listed for $2,500,000.00 • on market
Location & area
Schools nearby
Home Details
- Description
- Welcome to this exquisite custom home, where every detail exudes luxury and sophistication. Step inside to discover a meticulously designed interior featuring high ceilings and bespoke finishes that create an ambiance of opulence. Multiple living areas offer expansive comfort, including a chef's dream kitchen with top-of-the-line appliances, custom cabinetry, and an oversized island perfect for culinary creations or casual dining. In the living room, a statement chandelier and large windows fill the space with natural light, enhancing its inviting atmosphere and providing scenic views of the surrounding landscape. The master suite is a private retreat with stunning views, a luxurious ensuite bathroom with spa-like amenities, and a spacious walk-in closet. An additional main floor bedroom offers versatility as an office, while upgraded main floor laundry facilities add practical convenience. Outside, the 10-acre property is filled with endless possibilities, featuring pristine stonework, expansive windows, and outdoor living spaces ideal for both entertaining and relaxation in privacy. Conveniently located near schools, highways, and recreational amenities such as Belwood Lake and Rockwood Conservation areas just 15 minutes away, this home offers the ultimate in both luxury and convenience. Upstairs, discover added convenience with another laundry facility and a layout that includes two bedrooms sharing a bathroom, a bedroom with its own ensuite, and a versatile media or sitting room. Below, the expansive unfinished basement presents limitless opportunities for customization, while the seamlessly integrated three-car garage includes a well-designed mudroom for effortless indoor-outdoor transitions. This home boasts numerous upgrades that elevate its charm and functionality beyond measure. Don't miss your chance to experience the epitome of luxurious living!
- Additional media
- https://youriguide.com/5645_first_line_erin_on/
- Property taxes
- $476.46 per year / $39.71 per month
- Basement
- Full
- Basement
- Unfinished
- Year build
- 0-5
- Type
- Detached
- Bedrooms
- 5
- Bathrooms
- 4
- Parking spots
- 15.0 Total | 3.0 Garage
- Floor
- -
- Balcony
- -
- Pool
- None
- External material
- Stone
- Roof type
- -
- Lot frontage
- -
- Lot depth
- -
- Heating
- Forced Air
- Fire place(s)
- N
- Main
- Br
- 11’4” x 14’10”
- Prim Bdrm
- 15’9” x 17’9”
- Bathroom
- 13’10” x 16’8”
- Living
- 21’7” x 19’3”
- Kitchen
- 16’2” x 17’4”
- Bathroom
- 5’1” x 6’12”
- 2nd
- Br
- 11’9” x 15’4”
- Bathroom
- 11’8” x 11’3”
- Br
- 16’4” x 14’1”
- Br
- 12’0” x 15’4”
- Bathroom
- 8’5” x 8’7”
- Bsmt
- Utility
- 37’5” x 14’1”
Listing Brokerage
- MLS® Listing
- X8463830
- Brokerage
- REAL BROKER ONTARIO LTD.
Similar homes for sale
These homes have similar price range, details and proximity to 5645 First









