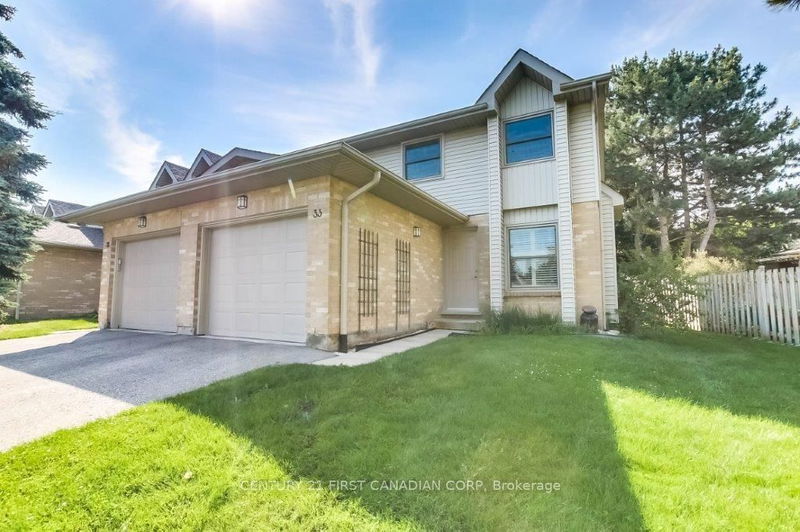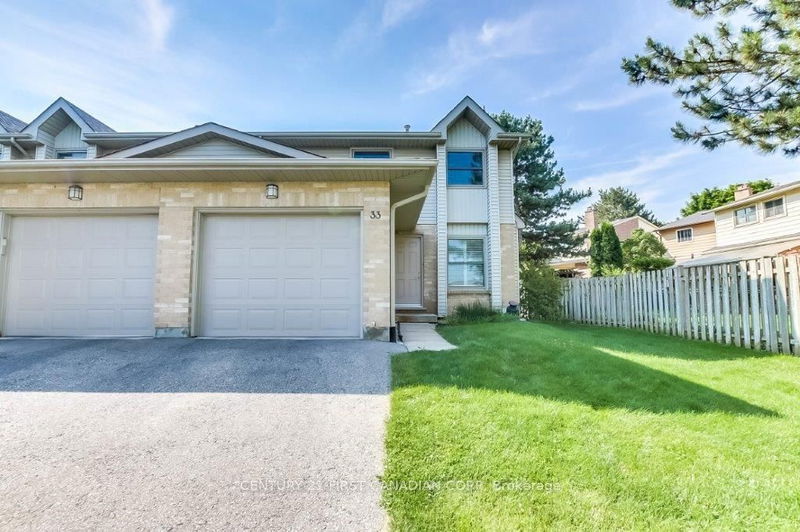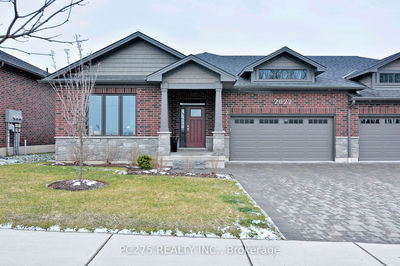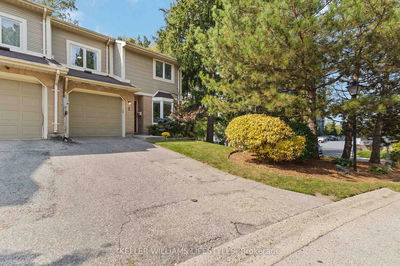33 - 1845 Aldersbrook
| London
$509,000.00
Listed 4 months ago
- 3 bed
- 3 bath
- 1800-1999 sqft
- 2.0 parking
- Condo Townhouse
Instant Estimate
$534,589
+$25,589 compared to list price
Upper range
$568,638
Mid range
$534,589
Lower range
$500,540
Property history
- Jun 19, 2024
- 4 months ago
Price Change
Listed for $509,000.00 • about 2 months on market
- Mar 27, 2008
- 17 years ago
Sold for $167,500.00
Listed for $169,900.00 • 28 days on market
- May 2, 2006
- 18 years ago
Sold for $158,000.00
Listed for $159,900.00 • 25 days on market
- Sep 10, 1996
- 28 years ago
Sold for $114,000.00
Listed for $119,900.00 • 13 days on market
- May 19, 1993
- 31 years ago
Sold for $128,000.00
Listed for $130,500.00 • 20 days on market
Location & area
Schools nearby
Home Details
- Description
- Discover your dream home in North London White Hills Subdivision; This 2 storey ENDUNIT townhome boasts the cozy private living with 3-bedroom, 3-bathroom. Take delight in your own secluded patio; a fully finished basement featuring a large recreation room with fireplace, along with practical utility and laundry space. Situated in the sought-after North London locale, this townhome is conveniently proximate to schools, parks, shopping centers, and all essential amenities for a hassle-free lifestyle. For commuters, effortless access to No. 9, 19, and 31 bus stops transferring to Western University and Fanshawe College. This townhome exudes a tranquil, family-friendly ambiance! Don't miss out on this exceptional opportunity.( Condo fee $420/month.)
- Additional media
- -
- Property taxes
- $2,400.00 per year / $200.00 per month
- Condo fees
- $420.00
- Basement
- Full
- Year build
- -
- Type
- Condo Townhouse
- Bedrooms
- 3
- Bathrooms
- 3
- Pet rules
- Restrict
- Parking spots
- 2.0 Total | 1.0 Garage
- Parking types
- Owned
- Floor
- -
- Balcony
- None
- Pool
- -
- External material
- Brick
- Roof type
- -
- Lot frontage
- -
- Lot depth
- -
- Heating
- Forced Air
- Fire place(s)
- Y
- Locker
- None
- Building amenities
- -
- Main
- Kitchen
- 7’4” x 16’3”
- Dining
- 10’2” x 9’6”
- Living
- 11’7” x 13’7”
- Bathroom
- 3’3” x 4’11”
- 2nd
- Br
- 16’3” x 11’2”
- 2nd Br
- 11’7” x 10’6”
- 3rd Br
- 10’1” x 10’6”
- Bathroom
- 8’1” x 4’9”
- Bsmt
- Sitting
- 21’8” x 13’7”
- Laundry
- 12’7” x 16’3”
- Bathroom
- 6’0” x 4’5”
Listing Brokerage
- MLS® Listing
- X8463204
- Brokerage
- CENTURY 21 FIRST CANADIAN CORP
Similar homes for sale
These homes have similar price range, details and proximity to 1845 Aldersbrook









