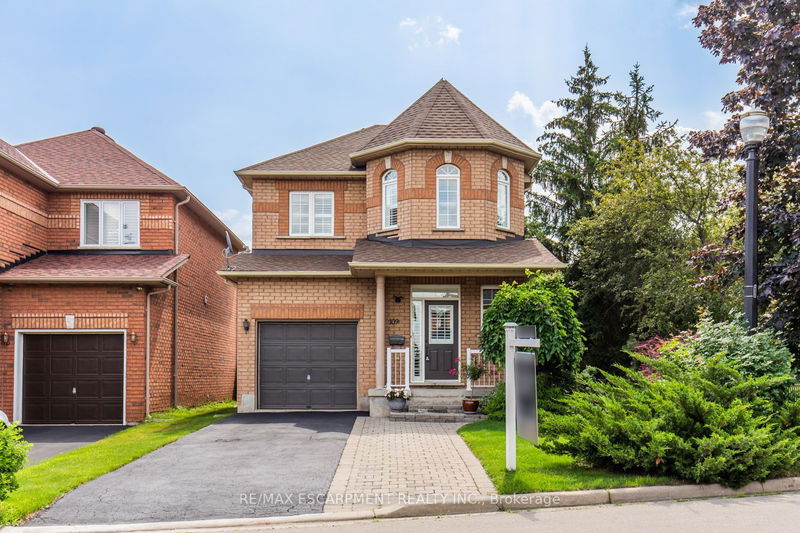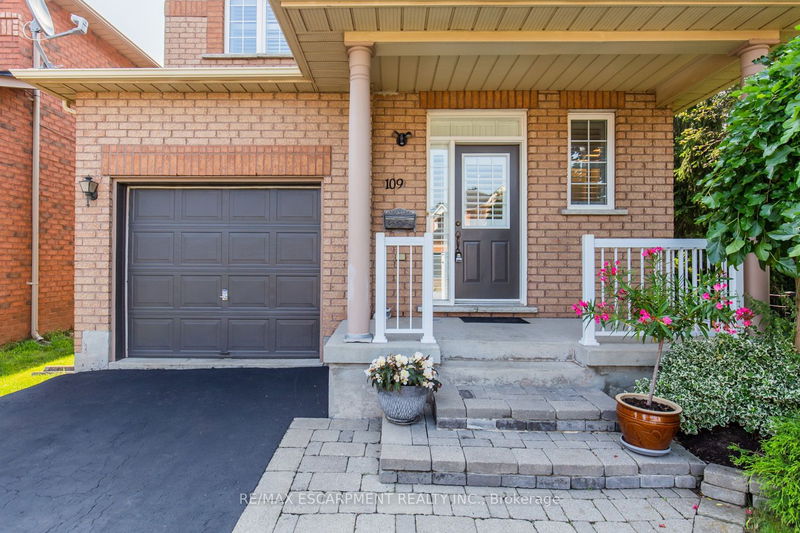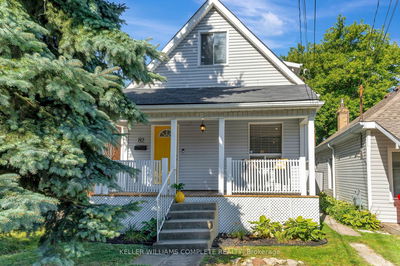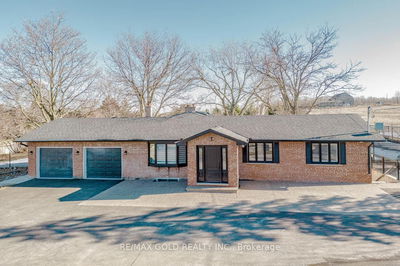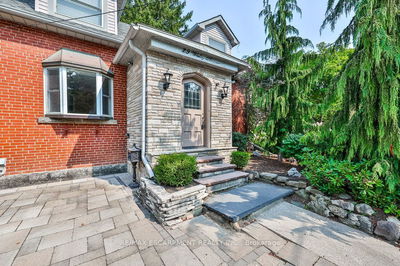109 Peachwood
Stoney Creek | Hamilton
$859,990.00
Listed 4 months ago
- 3 bed
- 4 bath
- 1100-1500 sqft
- 4.0 parking
- Detached
Instant Estimate
$851,855
-$8,135 compared to list price
Upper range
$899,036
Mid range
$851,855
Lower range
$804,674
Property history
- Now
- Listed on Jun 20, 2024
Listed for $859,990.00
111 days on market
- May 8, 2024
- 5 months ago
Terminated
Listed for $899,990.00 • about 1 month on market
- Jan 25, 2024
- 9 months ago
Terminated
Listed for $899,990.00 • 3 months on market
- Sep 25, 2023
- 1 year ago
Terminated
Listed for $899,990.00 • 4 months on market
- Aug 10, 2023
- 1 year ago
Terminated
Listed for $929,990.00 • about 2 months on market
- Jul 19, 2023
- 1 year ago
Terminated
Listed for $979,990.00 • 23 days on market
Location & area
Schools nearby
Home Details
- Description
- This charming, detached turn-key home with over 1900sqft of finished living space has been well cared for by the original owners for over 20 years. Featuring 3 bedrooms, 4 bathrooms including a 4-piece ensuite, and a fully finished basement. This home has been recently updated throughout; updated kitchen (2021) including stunning quartz counters, hardwood floors on main floor & second floor (2021), custom stairs (2021), powder room on main floor (2021), California shutters throughout (2021), freshly painted (2023), roof (2018). This rare corner lot provides plenty of privacy situated directly beside a quiet park. Located in a prime location in Stoney Creek close to all amenities including public transit, QEW, schools, shopping, restaurants, and more! Brand new furnace Dec 2023.
- Additional media
- -
- Property taxes
- $4,012.20 per year / $334.35 per month
- Basement
- Finished
- Basement
- Full
- Year build
- 16-30
- Type
- Detached
- Bedrooms
- 3
- Bathrooms
- 4
- Parking spots
- 4.0 Total | 1.0 Garage
- Floor
- -
- Balcony
- -
- Pool
- None
- External material
- Brick
- Roof type
- -
- Lot frontage
- -
- Lot depth
- -
- Heating
- Forced Air
- Fire place(s)
- N
- Main
- Dining
- 10’3” x 8’5”
- Kitchen
- 11’5” x 18’5”
- Living
- 11’3” x 18’5”
- 2nd
- Br
- 9’10” x 10’4”
- Br
- 11’11” x 9’11”
- Prim Bdrm
- 16’2” x 13’1”
Listing Brokerage
- MLS® Listing
- X8467746
- Brokerage
- RE/MAX ESCARPMENT REALTY INC.
Similar homes for sale
These homes have similar price range, details and proximity to 109 Peachwood
