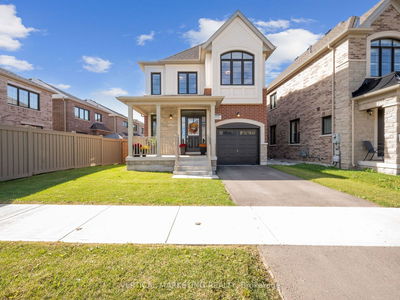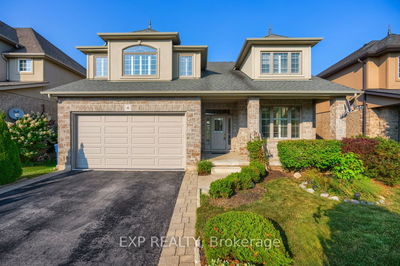16 Gristmill
Ancaster | Hamilton
$1,649,998.00
Listed 4 months ago
- 4 bed
- 4 bath
- 3000-3500 sqft
- 6.0 parking
- Detached
Instant Estimate
$1,737,998
+$88,000 compared to list price
Upper range
$1,864,154
Mid range
$1,737,998
Lower range
$1,611,842
Property history
- Jun 21, 2024
- 4 months ago
Price Change
Listed for $1,649,998.00 • 3 months on market
Location & area
Schools nearby
Home Details
- Description
- Discover an exquisitely renovated SMART home nestled in a serene and highly coveted Ancaster subdivision, just 5 minutes from the 403. This luxurious 5-bedroom, 4-bathroom residence spans over 3,000 sqft of impeccably maintained and automated living space. The heart of the home is a gourmet eat-in kitchen that flows into a private backyard oasis, featuring a state-of-the-art self-cleaning hot tub and saltwater pool with a cascading waterfall. The upper level offers generously oversized bedrooms, including an opulent primary suite with a spacious walk-in closet, double vanity sinks in a quartz stone countertop, a smart toilet, and a rain overhead shower panel. The basement is an entertainer's dream with Dolby Atmos surround system and an integrated projector and screen, making this home the ultimate entertainment haven for family and friends. Every inch of this home is meticulously designed for comfort and ease! Key Dates: Furnace(rental):2015 A/C: 2012 Roof: November 2020
- Additional media
- https://www.youtube.com/watch?v=g1-wICRO2kw
- Property taxes
- $7,700.00 per year / $641.67 per month
- Basement
- Finished
- Year build
- 16-30
- Type
- Detached
- Bedrooms
- 4 + 1
- Bathrooms
- 4
- Parking spots
- 6.0 Total | 2.0 Garage
- Floor
- -
- Balcony
- -
- Pool
- Inground
- External material
- Brick
- Roof type
- -
- Lot frontage
- -
- Lot depth
- -
- Heating
- Forced Air
- Fire place(s)
- Y
- Main
- Living
- 12’12” x 10’1”
- Dining
- 12’12” x 10’2”
- Kitchen
- 12’3” x 21’1”
- Family
- 16’2” x 12’3”
- Laundry
- 7’2” x 6’0”
- Office
- 11’4” x 10’12”
- 2nd
- Den
- 10’7” x 14’0”
- Prim Bdrm
- 22’12” x 18’3”
- Br
- 13’3” x 11’10”
- Br
- 14’3” x 12’10”
- Br
- 17’3” x 12’10”
- Bsmt
- Br
- 11’7” x 15’7”
Listing Brokerage
- MLS® Listing
- X8468706
- Brokerage
- RE/MAX ESCARPMENT GOLFI REALTY INC.
Similar homes for sale
These homes have similar price range, details and proximity to 16 Gristmill









